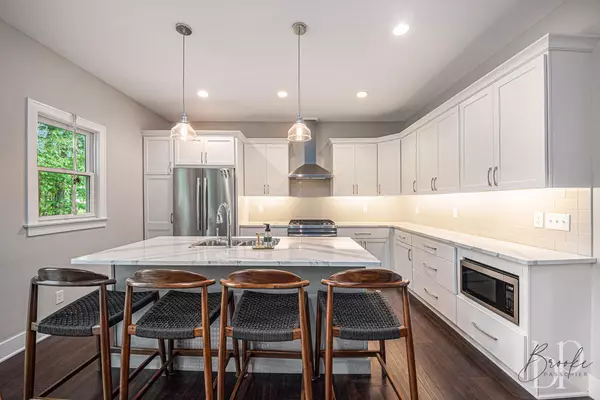$645,000
$674,900
4.4%For more information regarding the value of a property, please contact us for a free consultation.
16171 Coventry Lane #31 Spring Lake, MI 49456
5 Beds
4 Baths
2,140 SqFt
Key Details
Sold Price $645,000
Property Type Single Family Home
Sub Type Single Family Residence
Listing Status Sold
Purchase Type For Sale
Square Footage 2,140 sqft
Price per Sqft $301
Municipality Spring Lake Twp
MLS Listing ID 24027054
Sold Date 08/06/24
Style Traditional
Bedrooms 5
Full Baths 3
Half Baths 1
HOA Fees $66/ann
HOA Y/N true
Originating Board Michigan Regional Information Center (MichRIC)
Year Built 2016
Annual Tax Amount $7,648
Tax Year 2023
Lot Size 0.483 Acres
Acres 0.48
Lot Dimensions 132.82x155
Property Description
Embrace luxury living at The Sanctuary at St. Lazare, an exclusive waterfront community nestled on picturesque Spring Lake. This David Bos stunning 5-bedroom, 4-bathroom custom-built home, with its modern design and high-end finishes, is situated within the award-winning Spring Lake School District. The main level offers convenience with an owner's en suite, laundry room, and mudroom with bench. The open concept gourmet kitchen features Cambria quartz countertops, top-of-the-line Jenn-Air stainless steel appliances, and a spacious dining area, while the elegant living room boasts a cozy gas log fireplace, perfect for entertaining. Step outside to a composite deck off the dining area, a beautifully landscaped lot with a wooded buffer, underground sprinkling, and a serene patio area. The upper level provides three generously sized bedrooms and a large full bath. The finished lower level includes an expansive living area, game room, office, additional bedroom, full bathroom, and a stylish bar area. Additional amenities include an attached 3-stall garage, Andersen 200 series windows, and access to the community bike path, nature path, and sidewalks. Proximity to local shops, restaurants, and more adds to the convenience of this location. Don't miss your chance to live in this breathtaking home, where luxury meets convenience. The upper level provides three generously sized bedrooms and a large full bath. The finished lower level includes an expansive living area, game room, office, additional bedroom, full bathroom, and a stylish bar area. Additional amenities include an attached 3-stall garage, Andersen 200 series windows, and access to the community bike path, nature path, and sidewalks. Proximity to local shops, restaurants, and more adds to the convenience of this location. Don't miss your chance to live in this breathtaking home, where luxury meets convenience.
Location
State MI
County Ottawa
Area North Ottawa County - N
Direction W Spring Lake Rd to Coventry
Rooms
Basement Daylight
Interior
Interior Features Ceiling Fans, Garage Door Opener, Laminate Floor, Wet Bar, Kitchen Island, Pantry
Heating Forced Air
Cooling Central Air
Fireplaces Number 1
Fireplaces Type Gas Log, Living
Fireplace true
Window Features Low Emissivity Windows,Window Treatments
Appliance Dishwasher, Microwave, Range, Refrigerator
Laundry Main Level
Exterior
Exterior Feature Patio, Deck(s)
Parking Features Attached
Garage Spaces 3.0
Utilities Available Public Water, Public Sewer, Natural Gas Available, Natural Gas Connected
View Y/N No
Street Surface Paved
Garage Yes
Building
Lot Description Wooded
Story 2
Sewer None, Public Sewer
Water Public
Architectural Style Traditional
Structure Type Vinyl Siding
New Construction No
Schools
School District Spring Lake
Others
HOA Fee Include Other
Tax ID 70-03-03-476-031
Acceptable Financing Cash, FHA, VA Loan, Other, Conventional
Listing Terms Cash, FHA, VA Loan, Other, Conventional
Read Less
Want to know what your home might be worth? Contact us for a FREE valuation!

Our team is ready to help you sell your home for the highest possible price ASAP






