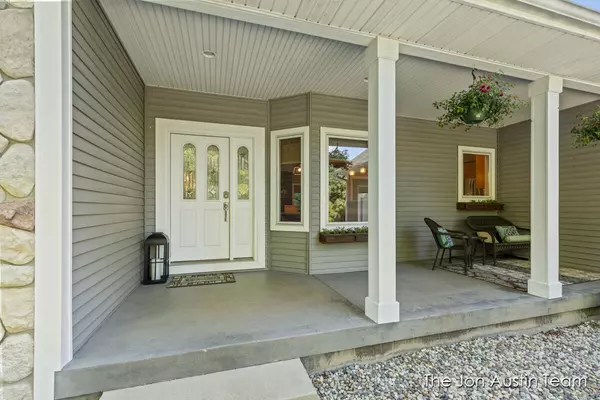$505,000
$515,000
1.9%For more information regarding the value of a property, please contact us for a free consultation.
11420 Troy View NE Drive Rockford, MI 49341
4 Beds
3 Baths
1,665 SqFt
Key Details
Sold Price $505,000
Property Type Single Family Home
Sub Type Single Family Residence
Listing Status Sold
Purchase Type For Sale
Square Footage 1,665 sqft
Price per Sqft $303
Municipality Courtland Twp
MLS Listing ID 24033169
Sold Date 08/13/24
Style Ranch
Bedrooms 4
Full Baths 3
HOA Fees $71/ann
HOA Y/N true
Originating Board Michigan Regional Information Center (MichRIC)
Year Built 2005
Annual Tax Amount $4,688
Tax Year 2024
Lot Size 1.270 Acres
Acres 1.27
Lot Dimensions 170x309
Property Description
Welcome to 11420 Troyview Dr in the desirable Stony Brooke neighborhood. This charming 4-bedroom, 3-bathroom home, built in 2005, is situated within the Cedar Springs school district with access to Rockford schools & busses through the school of choice program. The home features Corian countertops, bull-nosed corners, Corbond insulation (R-50), and a Lennox fireplace in the great room. The kitchen boasts gorgeous tile floors, high-end maple cabinetry, and elegant lighting, complemented by beautifully vaulted ceilings throughout the home. The master bathroom includes a Jacuzzi bubbler tub, while additional tile floors are found in the foyer and laundry room. A Bosch on-demand water heater installed in 2018 ensures efficient hot water usage and the 3.5 stall garage is heated and insulated.
Location
State MI
County Kent
Area Grand Rapids - G
Direction Northland to 14 Mile Ct, East to Troyview
Rooms
Basement Walk Out, Full
Interior
Interior Features Ceiling Fans, Ceramic Floor, Garage Door Opener, Humidifier, Water Softener/Owned, Eat-in Kitchen
Heating Forced Air
Cooling Central Air
Fireplaces Number 1
Fireplaces Type Family
Fireplace true
Window Features Window Treatments
Appliance Dishwasher, Microwave, Range, Refrigerator
Laundry Main Level
Exterior
Exterior Feature Invisible Fence, Patio
Parking Features Garage Door Opener, Attached
Garage Spaces 3.0
Utilities Available Natural Gas Connected, Cable Connected, High-Speed Internet
View Y/N No
Street Surface Paved
Garage Yes
Building
Lot Description Wooded
Story 1
Sewer Septic System
Water Well
Architectural Style Ranch
Structure Type Stone,Vinyl Siding
New Construction No
Schools
School District Cedar Springs
Others
HOA Fee Include Trash
Tax ID 41-07-18-251-004
Acceptable Financing Cash, Conventional
Listing Terms Cash, Conventional
Read Less
Want to know what your home might be worth? Contact us for a FREE valuation!

Our team is ready to help you sell your home for the highest possible price ASAP






