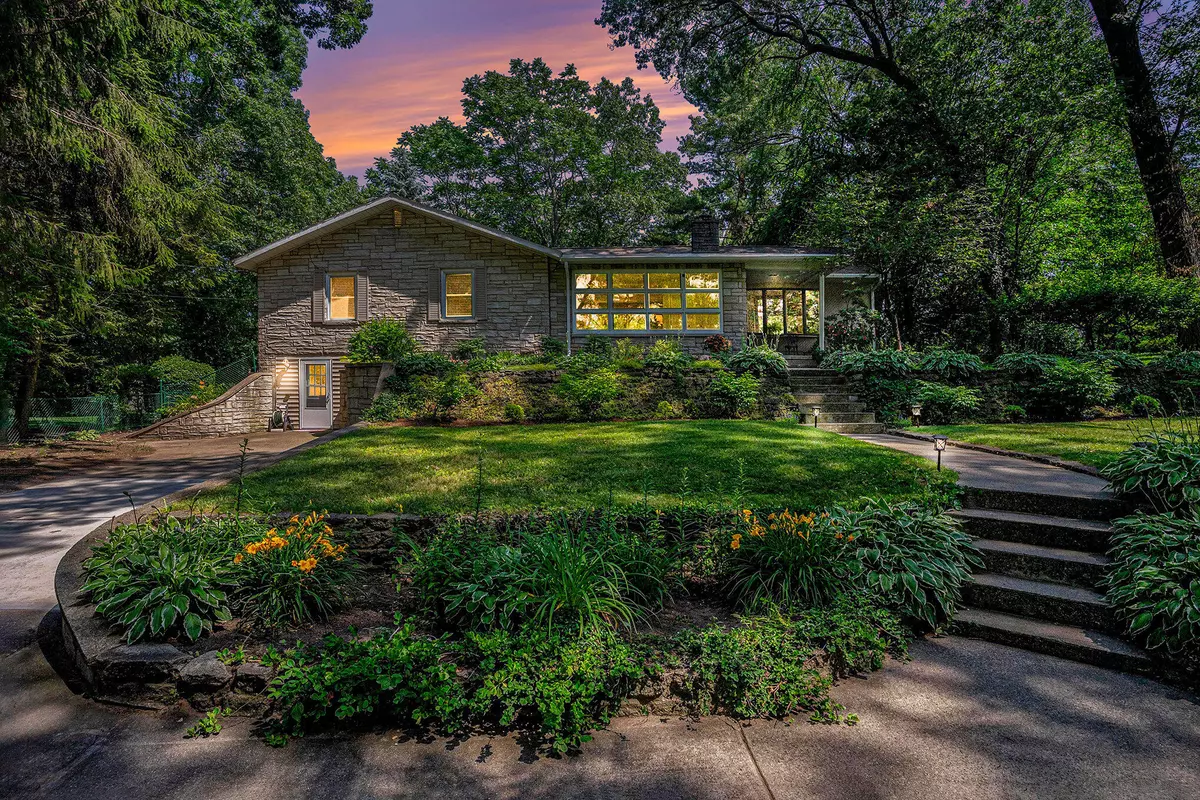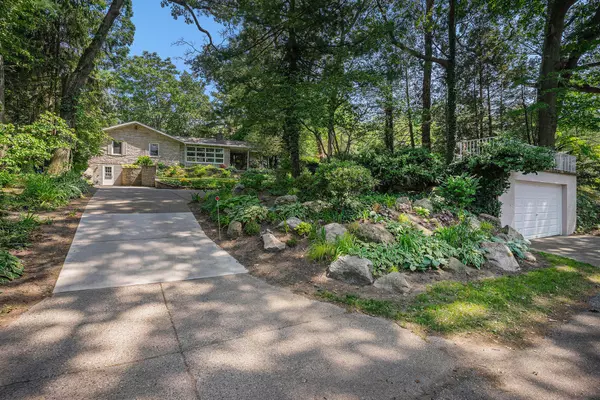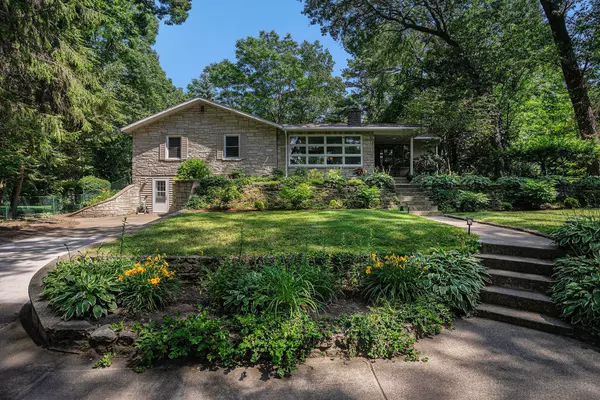$594,900
$599,900
0.8%For more information regarding the value of a property, please contact us for a free consultation.
17708 Oakwood Drive Spring Lake, MI 49456
3 Beds
3 Baths
1,906 SqFt
Key Details
Sold Price $594,900
Property Type Single Family Home
Sub Type Single Family Residence
Listing Status Sold
Purchase Type For Sale
Square Footage 1,906 sqft
Price per Sqft $312
Municipality Spring Lake Twp
MLS Listing ID 24032598
Sold Date 08/02/24
Style Ranch
Bedrooms 3
Full Baths 2
Half Baths 1
HOA Y/N true
Originating Board Michigan Regional Information Center (MichRIC)
Year Built 1957
Annual Tax Amount $2,600
Tax Year 2023
Lot Size 0.400 Acres
Acres 0.4
Lot Dimensions 82 x 199 plus 14 x 82
Property Description
This home is one you don't want to miss! The canopy of trees enhances the beauty of the neighborhood & adds to the privacy. It is on the peninsula with one way in and one way out so very limited traffic. Across the street from Spring Lake with views of the lake, above garage patio for relaxing & enjoying the peacefulness of the lake life. Beautiful well-built stone house; two car garage has underground tunnel to home so you never have to go outside. Awesome cement pool, beautifully landscaped with spacious deck area great for entertaining. Updated kitchen, flooring & mechanicals yet retaining the mid-century modern characteristics of architecture. Location on peninsula is close to boat launch, shopping, beaches & country club. Great location between highway, Grand Haven & Muskegon
Location
State MI
County Ottawa
Area North Ottawa County - N
Direction Fruitport Rd to Connelly Stay to the right on Longview up the hill dead ends into Oakwood Dr .go left to property
Rooms
Basement Walk Out, Full
Interior
Interior Features Attic Fan, Ceiling Fans, Ceramic Floor, Laminate Floor, Stone Floor, Wood Floor, Kitchen Island, Eat-in Kitchen, Pantry
Heating Forced Air
Cooling Central Air
Fireplaces Number 1
Fireplaces Type Family, Wood Burning
Fireplace true
Window Features Screens,Insulated Windows,Window Treatments
Appliance Disposal, Cook Top, Dishwasher, Microwave, Oven, Refrigerator
Laundry Gas Dryer Hookup, In Basement, Laundry Room, Sink, Washer Hookup
Exterior
Exterior Feature Fenced Back, Porch(es), Patio, Deck(s)
Parking Features Attached
Garage Spaces 2.0
Pool Outdoor/Inground
Utilities Available Storm Sewer, Public Water, Public Sewer, Natural Gas Available, Electricity Available, Cable Available, Natural Gas Connected, Cable Connected
Amenities Available Other
View Y/N No
Street Surface Paved
Garage Yes
Building
Story 1
Sewer Public Sewer
Water Public
Architectural Style Ranch
Structure Type Concrete,Stone,Vinyl Siding
New Construction No
Schools
School District Spring Lake
Others
Tax ID 70-03-11-378-017
Acceptable Financing Cash, Conventional
Listing Terms Cash, Conventional
Read Less
Want to know what your home might be worth? Contact us for a FREE valuation!

Our team is ready to help you sell your home for the highest possible price ASAP






