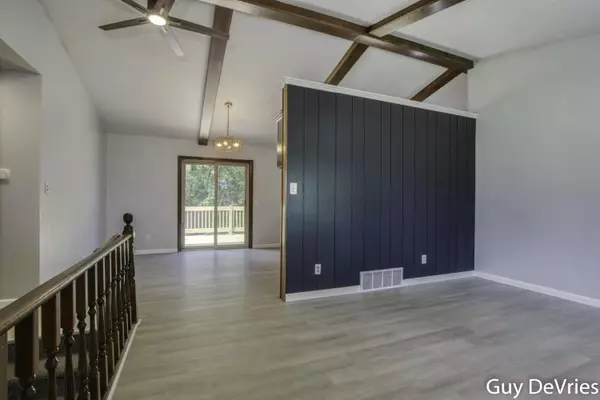$399,900
For more information regarding the value of a property, please contact us for a free consultation.
4649 Baldwin Street Hudsonville, MI 49426
3 Beds
3 Baths
1,154 SqFt
Key Details
Property Type Single Family Home
Sub Type Single Family Residence
Listing Status Sold
Purchase Type For Sale
Square Footage 1,154 sqft
Price per Sqft $366
Municipality Georgetown Twp
MLS Listing ID 24033899
Sold Date 08/12/24
Style Ranch
Bedrooms 3
Full Baths 3
Year Built 1985
Annual Tax Amount $3,800
Tax Year 2023
Lot Size 2.110 Acres
Acres 2.11
Property Sub-Type Single Family Residence
Property Description
What a find Hudsonville property located on over 2 acres of beautiful wooded land with its own decorative pond for fishing and fire pit. The home offers 3 bedroom, 3 full bath, vaulted ceilings, a large living room, a huge family room and a bonus room in the basement. This walkout ranch has plenty of room for entertaining. This property also includes a 24'x36' pole barn with a 9ft door for plenty of storage. Many updates including brand new deck, LVT flooring on the main floor and trim, paint and, updated kitchen all appliance included. Unfinished flex space for future build out. Don't miss this one! Offers due by Tuesday 7/9/24 at 1:00PM.
Location
State MI
County Ottawa
Area Grand Rapids - G
Direction Baldwin DR East of 48th Ave.
Body of Water Private Pond
Rooms
Other Rooms Pole Barn
Basement Full, Walk-Out Access
Interior
Interior Features Ceiling Fan(s), Garage Door Opener, LP Tank Owned, Eat-in Kitchen, Pantry
Heating Forced Air
Cooling Central Air
Fireplaces Number 1
Fireplaces Type Recreation Room, Wood Burning
Fireplace true
Window Features Storms,Screens
Appliance Dishwasher, Dryer, Microwave, Oven, Refrigerator, Washer
Laundry Upper Level
Exterior
Parking Features Attached
Garage Spaces 2.0
Utilities Available Phone Available, Electricity Available, Cable Available, Cable Connected
Waterfront Description Pond
View Y/N No
Roof Type Composition
Street Surface Paved
Porch Deck
Garage Yes
Building
Lot Description Level, Sidewalk, Wooded, Wetland Area
Story 1
Sewer Septic Tank
Water Public
Architectural Style Ranch
Structure Type Aluminum Siding,Brick,Wood Siding
New Construction No
Schools
School District Hudsonville
Others
Tax ID 701418100019
Acceptable Financing Cash, FHA, VA Loan, Conventional
Listing Terms Cash, FHA, VA Loan, Conventional
Read Less
Want to know what your home might be worth? Contact us for a FREE valuation!

Our team is ready to help you sell your home for the highest possible price ASAP
Bought with Five Star Real Estate (Grandv)







