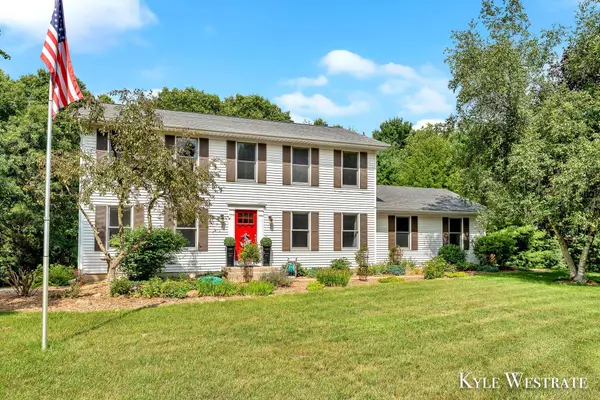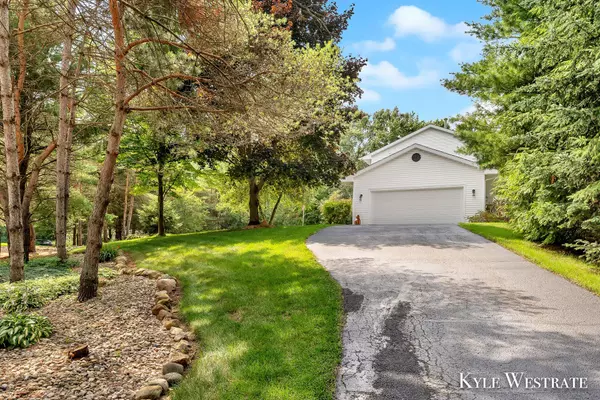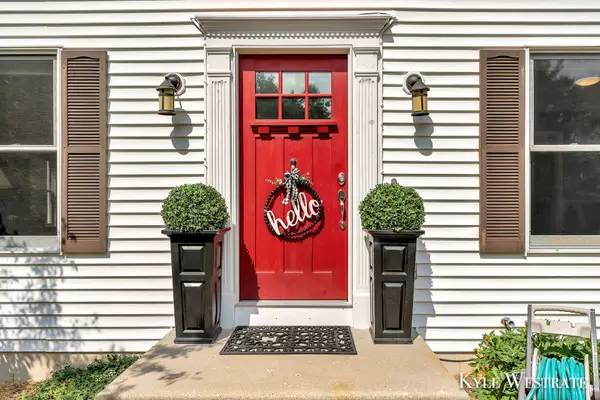$470,000
$449,900
4.5%For more information regarding the value of a property, please contact us for a free consultation.
8571 Meadowrock NE Court Rockford, MI 49341
4 Beds
4 Baths
1,868 SqFt
Key Details
Sold Price $470,000
Property Type Single Family Home
Sub Type Single Family Residence
Listing Status Sold
Purchase Type For Sale
Square Footage 1,868 sqft
Price per Sqft $251
Municipality Courtland Twp
MLS Listing ID 24035073
Sold Date 08/07/24
Style Traditional
Bedrooms 4
Full Baths 3
Half Baths 1
HOA Fees $58/ann
HOA Y/N true
Originating Board Michigan Regional Information Center (MichRIC)
Year Built 1991
Annual Tax Amount $4,065
Tax Year 2024
Lot Size 1.141 Acres
Acres 1.14
Lot Dimensions 247x207x82x202x110 irreg
Property Description
Welcome to 8571 Meadowrock Ct! This stunning four-bedroom, three 1/2-bath home is a must-see! Nestled on a one-acre lot at the end of a cul de sac, it offers plenty of privacy! This home boasts elegance and charm, as it has been updated throughout the years and meticulously maintained. When pulling up to your beautiful home, the garage offers plenty of space and storage with a newly added pull-down attic ladder with built-ins for Christmas and decoration storage. Moving into the house from the garage, you meet a beautiful landing spot with a mudroom, laundry, and a half bath. The spacious main living area offers a lovely dining space, play area, and office. This newly updated open-concept kitchen offers granite countertops, backsplash, fixtures, and appliances. Moving from the kitchen, you are greeted with a spacious deck overlooking the luscious backyard, perfect for hosting and entertaining in the warm summer months. Moving to the upper level, you will find the master suite with a private bath and walk-in closet, three additional bedrooms, and a second full bath. Then, enjoy the finished walkout at the lower level, which offers an extra living space for entertaining, fun, and gathering. The lower level has a full bath, a bar area, and plenty of storage! The outside of the house and yard are meticulously maintained, updated, and ready for you to enjoy. Also, enjoy your private basketball court! Call this property home and see all that it has to offer! Schedule your showing today. Moving from the kitchen, you are greeted with a spacious deck overlooking the luscious backyard, perfect for hosting and entertaining in the warm summer months. Moving to the upper level, you will find the master suite with a private bath and walk-in closet, three additional bedrooms, and a second full bath. Then, enjoy the finished walkout at the lower level, which offers an extra living space for entertaining, fun, and gathering. The lower level has a full bath, a bar area, and plenty of storage! The outside of the house and yard are meticulously maintained, updated, and ready for you to enjoy. Also, enjoy your private basketball court! Call this property home and see all that it has to offer! Schedule your showing today.
Location
State MI
County Kent
Area Grand Rapids - G
Direction 10 Mile east of Rockford to Meadowrock, Meadowrock to Meadowrock Ct. to home
Rooms
Basement Walk Out, Full
Interior
Interior Features Ceiling Fans, Eat-in Kitchen, Pantry
Heating Forced Air
Cooling Central Air
Fireplace false
Window Features Replacement
Appliance Dryer, Washer, Dishwasher, Microwave, Range
Laundry Laundry Room, Main Level
Exterior
Exterior Feature Deck(s)
Parking Features Attached
Garage Spaces 2.0
Utilities Available Electricity Available, Cable Available, Natural Gas Connected
View Y/N No
Street Surface Paved
Garage Yes
Building
Lot Description Corner Lot, Wooded, Rolling Hills, Cul-De-Sac
Story 2
Sewer Septic System
Water Well
Architectural Style Traditional
Structure Type Vinyl Siding
New Construction No
Schools
School District Rockford
Others
HOA Fee Include Trash,Snow Removal
Tax ID 41-07-35-476-013
Acceptable Financing Cash, FHA, VA Loan, Conventional
Listing Terms Cash, FHA, VA Loan, Conventional
Read Less
Want to know what your home might be worth? Contact us for a FREE valuation!

Our team is ready to help you sell your home for the highest possible price ASAP






