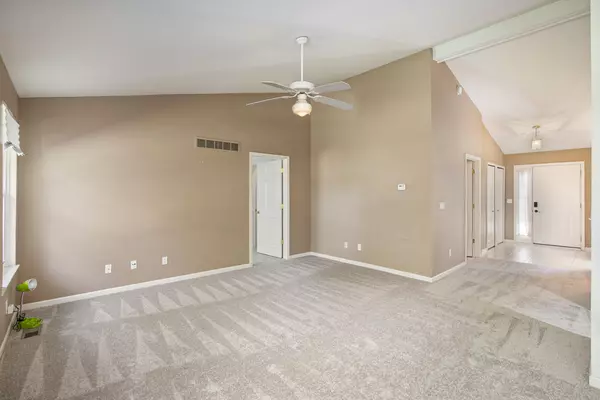$244,000
$250,000
2.4%For more information regarding the value of a property, please contact us for a free consultation.
1884 N Kenwyck Drive Ypsilanti, MI 48198
2 Beds
2 Baths
1,193 SqFt
Key Details
Sold Price $244,000
Property Type Condo
Sub Type Condominium
Listing Status Sold
Purchase Type For Sale
Square Footage 1,193 sqft
Price per Sqft $204
Municipality Superior Twp
Subdivision Bromley Park
MLS Listing ID 24027730
Sold Date 08/09/24
Style Ranch
Bedrooms 2
Full Baths 2
HOA Fees $425/mo
HOA Y/N true
Originating Board Michigan Regional Information Center (MichRIC)
Year Built 2003
Annual Tax Amount $3,503
Tax Year 2024
Property Description
Charming 2 bed, 2 bath Bromley Park condo boasts vaulted ceilings, new carpet, abundant natural light, and an open floor plan. Kitchen seamlessly connects to dining area leading to a cozy deck. Primary suite includes a walk-in closet and private bath. Unfinished basement offers storage or customization potential. Enjoy community amenities like playground, clubhouse, and pool. Conveniently located near schools, parks, library, and Depot Town, making it an ideal retreat.
Location
State MI
County Washtenaw
Area Ann Arbor/Washtenaw - A
Direction Geddes Rd to Wexford Dr to Kenwyck Dr.
Rooms
Basement Full
Interior
Heating Forced Air
Cooling Central Air
Fireplaces Number 1
Fireplaces Type Living
Fireplace true
Appliance Dryer, Washer, Disposal, Dishwasher, Microwave, Oven, Range, Refrigerator
Laundry Main Level
Exterior
Exterior Feature Porch(es), Deck(s)
Parking Features Attached
Garage Spaces 2.0
Utilities Available Natural Gas Connected, Cable Connected, High-Speed Internet
Amenities Available Club House, Playground, Pool
View Y/N No
Street Surface Paved
Garage Yes
Building
Lot Description Sidewalk, Site Condo
Story 1
Sewer Public Sewer
Water Public
Architectural Style Ranch
Structure Type Brick,Vinyl Siding
New Construction No
Schools
School District Willow Run
Others
HOA Fee Include Water,Trash,Snow Removal,Sewer,Lawn/Yard Care
Tax ID J-10-35-110-076
Acceptable Financing Cash, Conventional
Listing Terms Cash, Conventional
Read Less
Want to know what your home might be worth? Contact us for a FREE valuation!

Our team is ready to help you sell your home for the highest possible price ASAP






