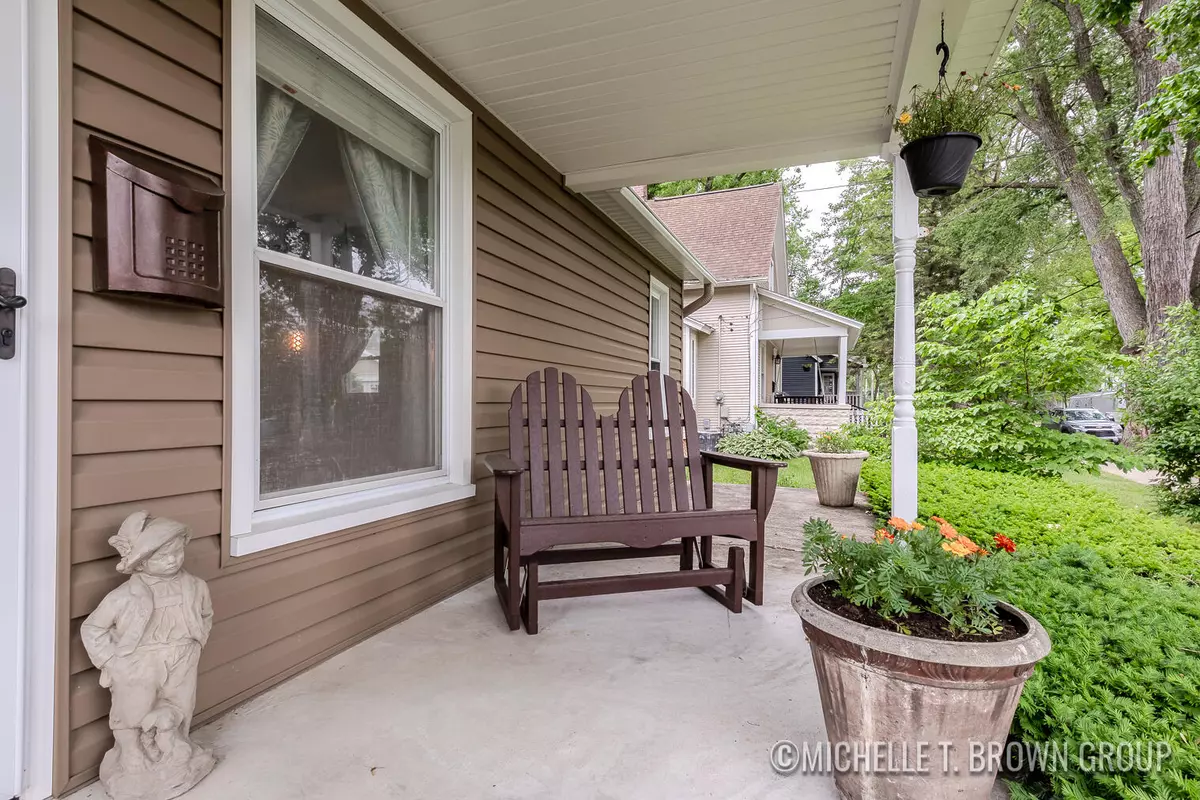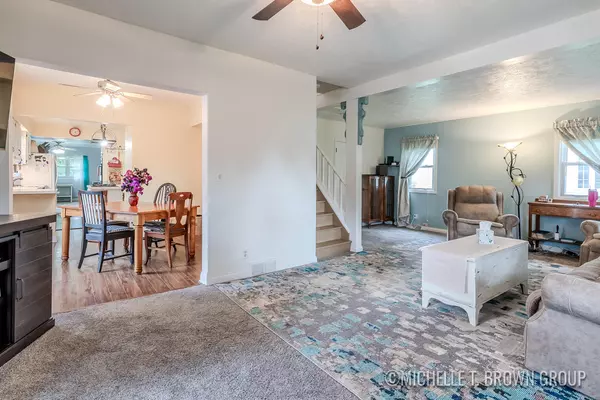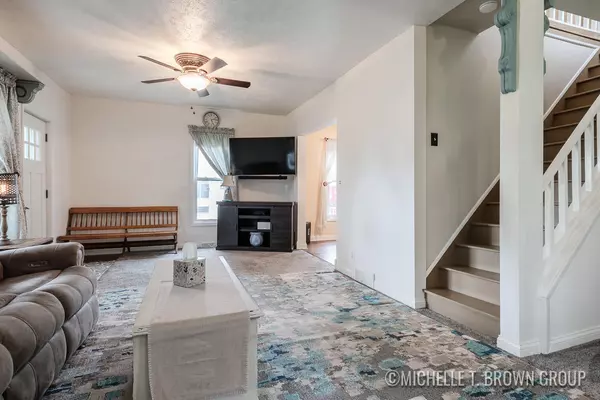$310,000
$299,999
3.3%For more information regarding the value of a property, please contact us for a free consultation.
120 S Main Street Rockford, MI 49341
3 Beds
2 Baths
2,012 SqFt
Key Details
Sold Price $310,000
Property Type Single Family Home
Sub Type Single Family Residence
Listing Status Sold
Purchase Type For Sale
Square Footage 2,012 sqft
Price per Sqft $154
Municipality Rockford City
MLS Listing ID 24028593
Sold Date 07/10/24
Style Traditional
Bedrooms 3
Full Baths 1
Half Baths 1
Originating Board Michigan Regional Information Center (MichRIC)
Year Built 1943
Annual Tax Amount $3,547
Tax Year 2023
Lot Size 8,712 Sqft
Acres 0.2
Lot Dimensions 66x132
Property Description
Introducing a delightful 3-bedroom, 1.5-bath property located just a short stroll from the charming downtown of Rockford. Step into the open floorplan, featuring a spacious living room and a welcoming family room that leads to a beautifully landscaped backyard adorned with a variety of flower beds. The kitchen boasts an open layout, complete with a cooking island and a bay window. On the main level, you'll find the convenience of laundry facilities and a full bathroom, while the upper level houses 3 inviting bedrooms and a well-appointed half bathroom. A generous front porch provides the perfect spot to soak in the neighborhood atmosphere. Additionally, the property features a 2.5-stall attached garage with an extra garage door at the back, ensuring ample storage. Offers Due 6/11 12:00pm
Location
State MI
County Kent
Area Grand Rapids - G
Direction South off of 10mile on S Main Street. Property is on the East side of the Road.
Rooms
Basement Michigan Basement
Interior
Interior Features Garage Door Opener
Heating Forced Air
Cooling Central Air
Fireplace false
Window Features Screens,Replacement,Garden Window(s)
Appliance Dryer, Washer, Cook Top, Dishwasher, Refrigerator
Laundry Main Level
Exterior
Exterior Feature Fenced Back, Gazebo, Deck(s)
Parking Features Attached
Garage Spaces 2.0
View Y/N No
Garage Yes
Building
Lot Description Level, Sidewalk
Story 2
Sewer Public Sewer
Water Public
Architectural Style Traditional
Structure Type Vinyl Siding
New Construction No
Schools
School District Rockford
Others
Tax ID 41-10-01-202-005
Acceptable Financing FHA, VA Loan, MSHDA, Conventional
Listing Terms FHA, VA Loan, MSHDA, Conventional
Read Less
Want to know what your home might be worth? Contact us for a FREE valuation!

Our team is ready to help you sell your home for the highest possible price ASAP






