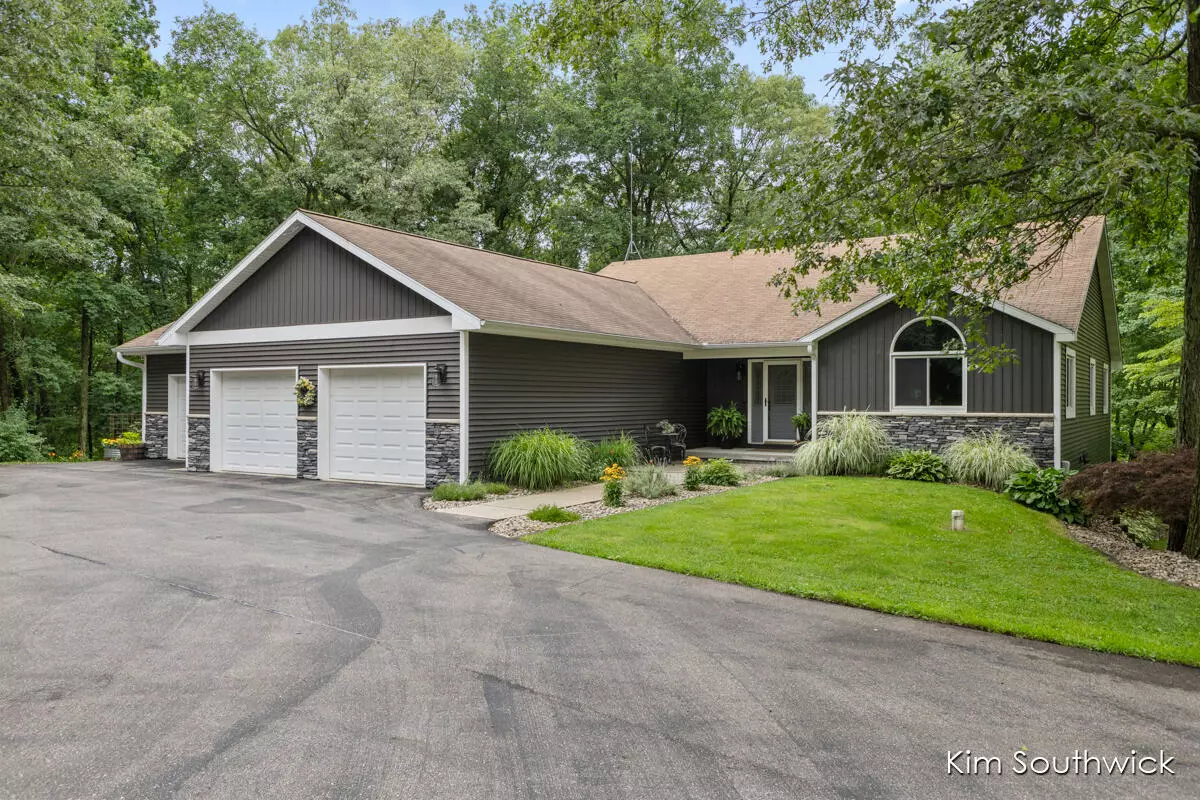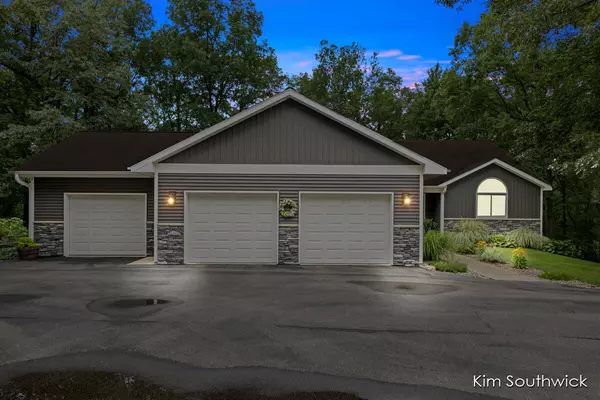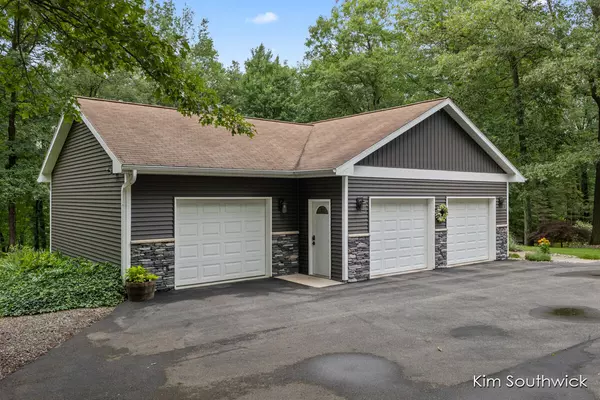$675,000
$625,000
8.0%For more information regarding the value of a property, please contact us for a free consultation.
11350 Cascade SE Road Lowell, MI 49331
4 Beds
3 Baths
1,888 SqFt
Key Details
Sold Price $675,000
Property Type Single Family Home
Sub Type Single Family Residence
Listing Status Sold
Purchase Type For Sale
Square Footage 1,888 sqft
Price per Sqft $357
Municipality Lowell Twp
MLS Listing ID 24034314
Sold Date 08/09/24
Style Ranch
Bedrooms 4
Full Baths 3
Originating Board Michigan Regional Information Center (MichRIC)
Year Built 1997
Annual Tax Amount $4,820
Tax Year 2024
Lot Size 8.000 Acres
Acres 8.0
Lot Dimensions 599 x 581 x 598 x 581
Property Description
Enjoy privacy and convenience! This spacious 4 bedroom, 3 bath walkout ranch sits on 8 rolling wooded acres in Lowell with easy access to 1-96, the airport and 28th St. This exceptional home has been meticulously maintained and is move-in ready. A few of the highlights include hardwood floors, vaulted ceilings, large kitchen, and spacious primary ensuite with heated tile floors and huge walk-in shower. The lower level offers another living space, kitchen w/eating area, 2 bedrooms, full bath, workroom, storage and a separate entrance. The 3 stall garage has deep stalls and stairway access to the LL. Outside, the maintenance-free decking is ideal for entertaining guests or enjoying peaceful moments. There's more! A huge 40 x 60 pole barn w/16' ceilings and 14' overhead door. Don't hesitate!
Location
State MI
County Kent
Area Grand Rapids - G
Direction Cascade Rd between M-50 and Timpson
Rooms
Other Rooms Pole Barn
Basement Walk Out
Interior
Interior Features Ceiling Fans, Garage Door Opener, Water Softener/Owned, Wood Floor, Pantry
Heating Forced Air
Cooling Central Air
Fireplace false
Appliance Disposal, Dishwasher, Range, Refrigerator
Laundry Electric Dryer Hookup, Laundry Room, Main Level, Washer Hookup
Exterior
Exterior Feature Deck(s)
Parking Features Garage Door Opener, Attached
Garage Spaces 3.0
View Y/N No
Garage Yes
Building
Lot Description Wooded, Rolling Hills
Story 1
Sewer Septic System
Water Well
Architectural Style Ranch
Structure Type Vinyl Siding
New Construction No
Schools
School District Lowell
Others
Tax ID 41-20-28-100-016
Acceptable Financing Cash, Conventional
Listing Terms Cash, Conventional
Read Less
Want to know what your home might be worth? Contact us for a FREE valuation!

Our team is ready to help you sell your home for the highest possible price ASAP







