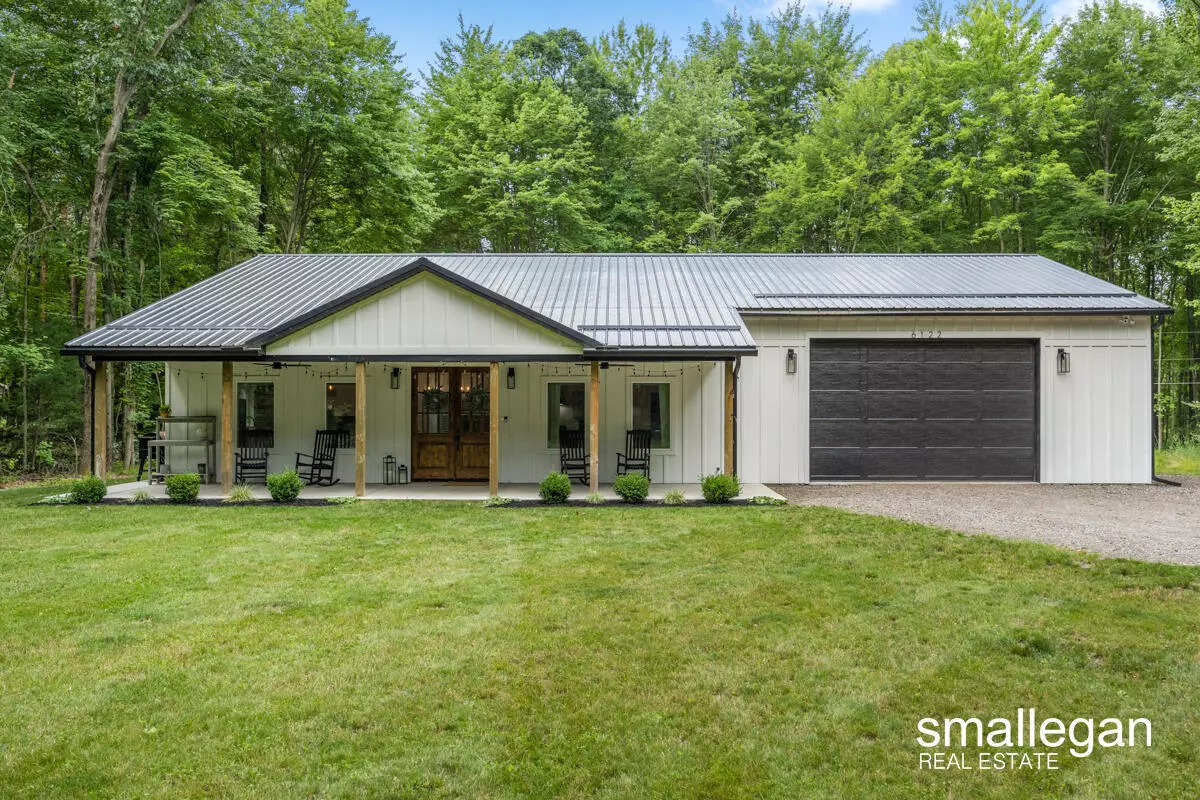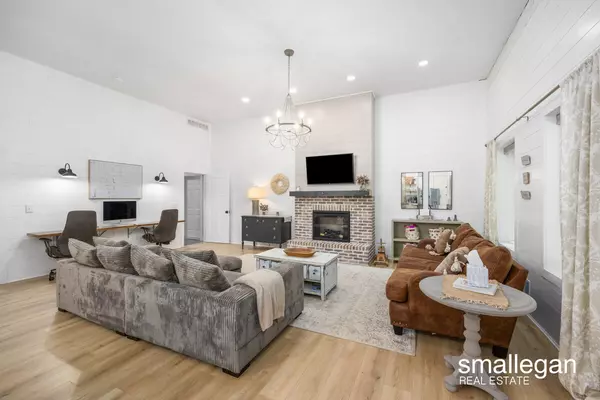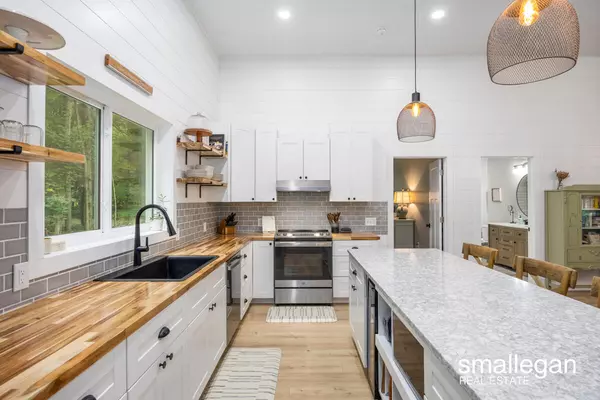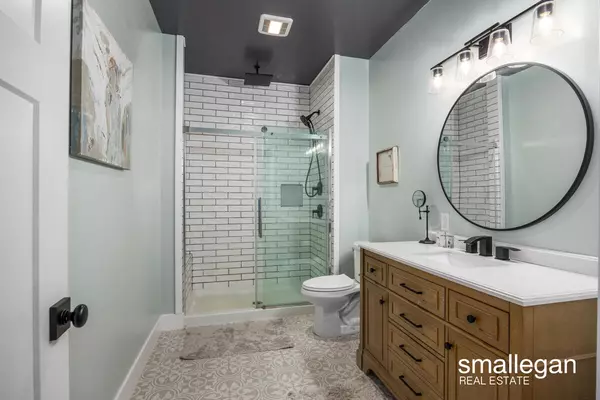$465,000
$314,900
47.7%For more information regarding the value of a property, please contact us for a free consultation.
6122 Ramsdell NE Drive Rockford, MI 49341
2 Beds
1 Bath
1,520 SqFt
Key Details
Sold Price $465,000
Property Type Single Family Home
Sub Type Single Family Residence
Listing Status Sold
Purchase Type For Sale
Square Footage 1,520 sqft
Price per Sqft $305
Municipality Cannon Twp
MLS Listing ID 24034227
Sold Date 08/09/24
Style Ranch
Bedrooms 2
Full Baths 1
Originating Board Michigan Regional Information Center (MichRIC)
Year Built 2022
Annual Tax Amount $3,435
Tax Year 2024
Lot Size 3.000 Acres
Acres 3.0
Lot Dimensions 0 x 0
Property Description
This stunning custom barndominium is just two years old and comes fully equipped with all the finest finishes and incredible style.
Open living space is maximized with 12' ceilings and huge rooms.
From the high-efficiency mechanicals, modern appliances and quartz countertops, to the steel roof and fiber cement siding, every aspect of this home is exceptional.
The massive garage has enough space for any hobbies or projects, and could be a great option for expanding living space.
Sitting on 3 private acres surrounded by lakes, parks, and across the street from a nature preserve, this home provides amazing outdoor opportunities in one of the highest-rated school districts in Michigan.
Open House Sunday 7/14 1-3pm.
Offers due by 7/15 at 5pm
Location
State MI
County Kent
Area Grand Rapids - G
Direction Head north on M-44 E/Northland Dr NE toward Walnut Park Dr NE 0.1 mi Turn right onto Cannonsburg Rd NE 6.0 mi Turn left onto Ramsdell Dr NE Destination will be on the right
Rooms
Basement Slab
Interior
Interior Features Ceiling Fans, Garage Door Opener
Heating Forced Air
Cooling Central Air
Fireplaces Number 1
Fireplaces Type Living
Fireplace true
Appliance Dryer, Washer, Dishwasher, Microwave, Oven, Range, Refrigerator
Laundry Main Level
Exterior
Parking Features Attached
Garage Spaces 2.0
Utilities Available Natural Gas Connected
View Y/N No
Handicap Access Accessible Entrance
Garage Yes
Building
Lot Description Wooded
Story 1
Sewer Septic System
Water Well
Architectural Style Ranch
Structure Type Hard/Plank/Cement Board
New Construction No
Schools
School District Rockford
Others
Tax ID 41-11-14-400-058
Acceptable Financing Cash, FHA, VA Loan, MSHDA, Conventional
Listing Terms Cash, FHA, VA Loan, MSHDA, Conventional
Read Less
Want to know what your home might be worth? Contact us for a FREE valuation!

Our team is ready to help you sell your home for the highest possible price ASAP






