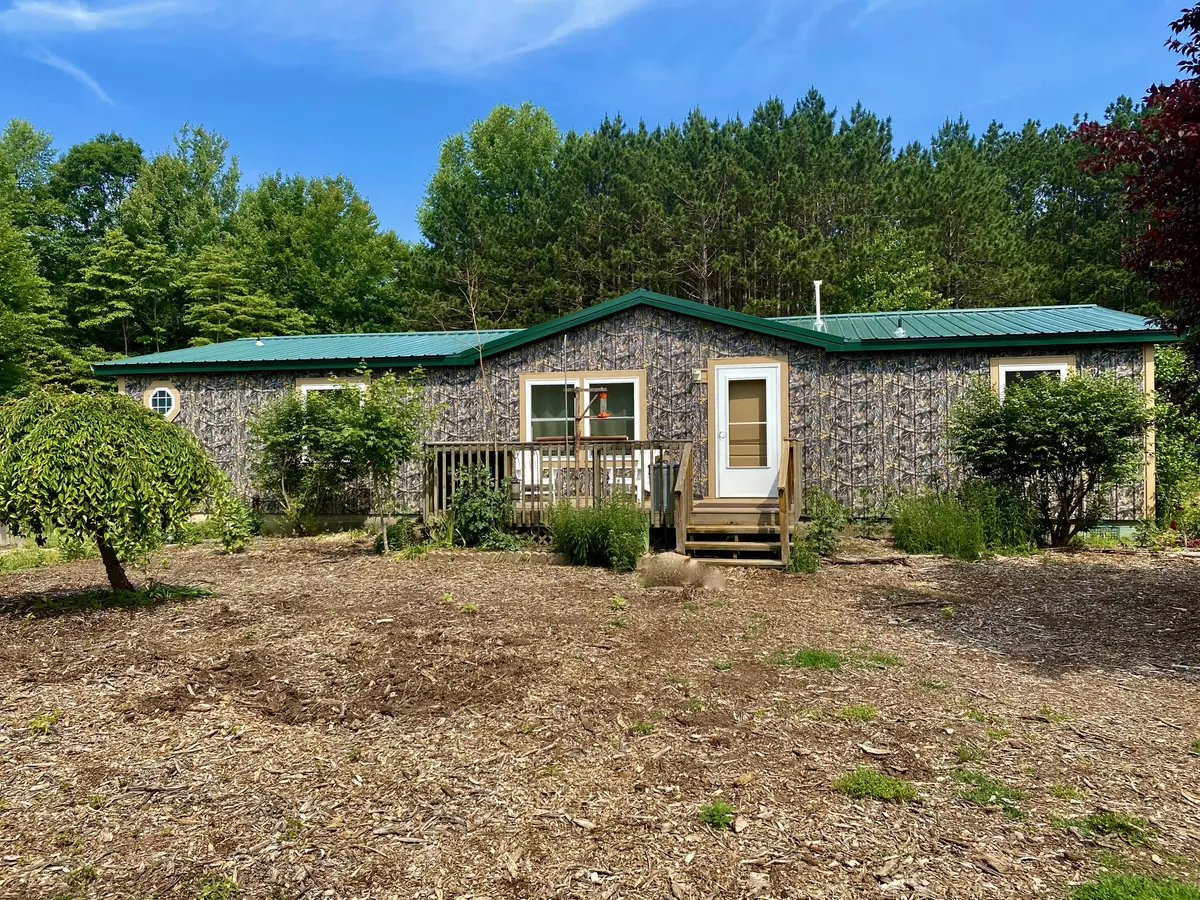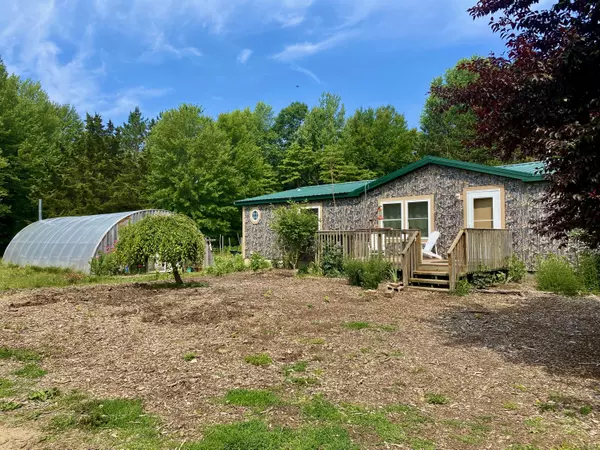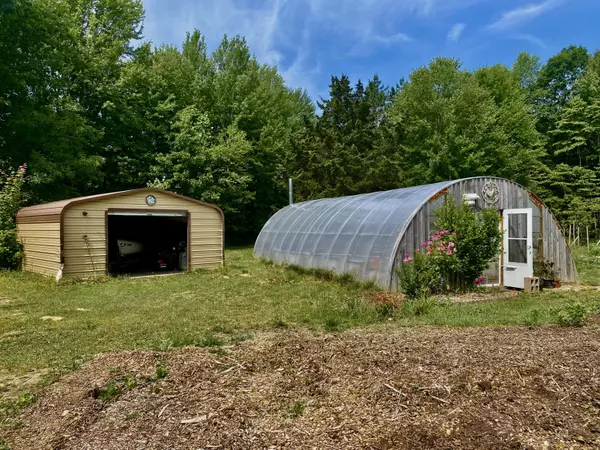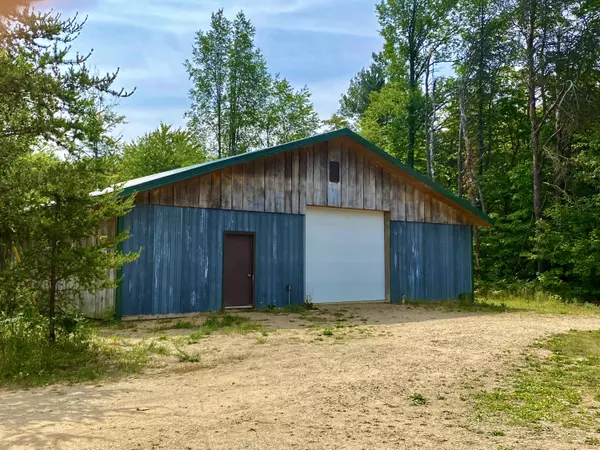$299,000
$315,000
5.1%For more information regarding the value of a property, please contact us for a free consultation.
308 58th Street Grand Junction, MI 49056
4 Beds
2 Baths
1,456 SqFt
Key Details
Sold Price $299,000
Property Type Single Family Home
Sub Type Single Family Residence
Listing Status Sold
Purchase Type For Sale
Square Footage 1,456 sqft
Price per Sqft $205
Municipality Lee Twp
MLS Listing ID 24014889
Sold Date 08/08/24
Style Ranch
Bedrooms 4
Full Baths 2
Originating Board Michigan Regional Information Center (MichRIC)
Year Built 1995
Annual Tax Amount $1,425
Tax Year 2023
Lot Size 9.320 Acres
Acres 9.32
Lot Dimensions 335x1045
Property Description
High speed internet now available.Extensive renovation with newer metal roof & insulation 2021, new Low E windows 2021, metal siding, cork flooring, exterior doors, appliances, garbage disposal, toilets, soaking tub & bathroom sinks, water softener, furnace, well, mini split air conditioner, under sink osmosis system & numerous other details. This home is located far from the road offering plenty of privacy on over 9 acres with 2 small ponds, 3 outbuildings & large fenced garden of fruits, vegetables, herbs and flowers. The largest barn is 44x40, insulated & finished, has wood fired radiant heat system, mezzanine and a 9000 pound forward lift. Greenhouse is 20x40 with raised beds and wood stove. Sellers have taken extra measures to make their property energy efficient to minimize utilitie
Location
State MI
County Allegan
Area Southwestern Michigan - S
Direction 102nd Ave ti 58th the N to address
Rooms
Basement Crawl Space
Interior
Interior Features Ceiling Fans, LP Tank Rented, Water Softener/Owned, Eat-in Kitchen
Heating Forced Air
Cooling Wall Unit(s)
Fireplace false
Window Features Screens,Replacement,Low Emissivity Windows
Laundry Laundry Room, Main Level
Exterior
Exterior Feature Fenced Back, Scrn Porch, Deck(s)
Parking Features Detached
Garage Spaces 1.0
View Y/N No
Garage Yes
Building
Lot Description Level, Wooded
Story 1
Sewer Septic System
Water Well
Architectural Style Ranch
Structure Type Other
New Construction No
Schools
School District Bloomingdale
Others
Tax ID 0312-030-002-30
Acceptable Financing Cash, FHA, VA Loan, Conventional
Listing Terms Cash, FHA, VA Loan, Conventional
Read Less
Want to know what your home might be worth? Contact us for a FREE valuation!

Our team is ready to help you sell your home for the highest possible price ASAP






