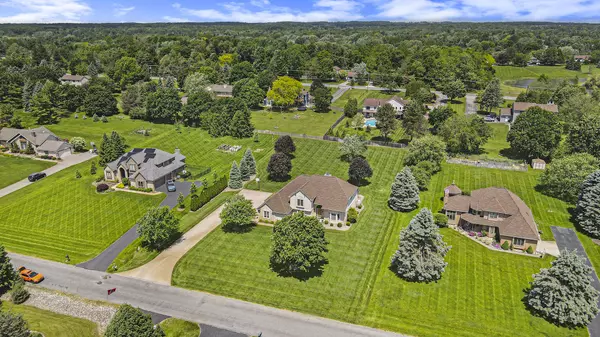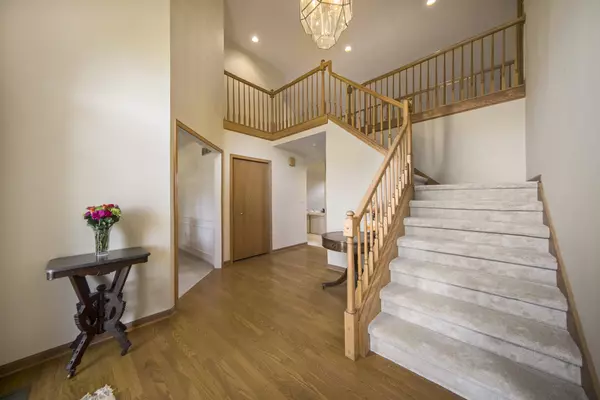$610,000
$636,000
4.1%For more information regarding the value of a property, please contact us for a free consultation.
3202 Golfview Drive Saline, MI 48176
4 Beds
3 Baths
2,680 SqFt
Key Details
Sold Price $610,000
Property Type Single Family Home
Sub Type Single Family Residence
Listing Status Sold
Purchase Type For Sale
Square Footage 2,680 sqft
Price per Sqft $227
Municipality Lodi Twp
Subdivision Golfview Estate
MLS Listing ID 24027456
Sold Date 08/08/24
Style Contemporary
Bedrooms 4
Full Baths 2
Half Baths 1
Originating Board Michigan Regional Information Center (MichRIC)
Year Built 1989
Annual Tax Amount $7,334
Tax Year 2024
Lot Size 1.000 Acres
Acres 1.0
Lot Dimensions irregular
Property Description
This meticulously maintained 4-bedroom, 2.5-bathroom home located in the prestigious Golfview Estate will not disappoint. Spanning over 2,880 sq feet and situated on a beautiful 1-acre lot, this property offers the perfect blend of luxury and comfort. The perfect 1-acre lot features a meticulously maintained lawn and an expansive cedar deck ideal for outdoor activities and family gatherings. Enjoy the recently updated primary bathroom with modern fixtures and finishes, adorn the freshly painted primary suite with a walk- in closet tastefully located on the main floor. The crisp new carpet on the stairs, upstairs hallway overlooking the great room, and in the study, provides a cozy and updated feel. Delight in cozy evenings by the gas fireplace in the great room and holiday feasts in the spacious formal dining room with butler's pantry. The main floor laundry room with a laundry tub off of the garage offers modern convenience and accessibility. The full unfinished basement, except for the finished 2nd office, is awaiting your special touches to add additional living space. A huge aggregate concrete driveway leads to a 3-car attached garage with new garage doors, offering plenty of parking and storage space. The recently installed 2 new septic tanks, the whole house Generac generator and with the roof replacement in (2011) provide peace of mind and longevity. spacious formal dining room with butler's pantry. The main floor laundry room with a laundry tub off of the garage offers modern convenience and accessibility. The full unfinished basement, except for the finished 2nd office, is awaiting your special touches to add additional living space. A huge aggregate concrete driveway leads to a 3-car attached garage with new garage doors, offering plenty of parking and storage space. The recently installed 2 new septic tanks, the whole house Generac generator and with the roof replacement in (2011) provide peace of mind and longevity.
Location
State MI
County Washtenaw
Area Ann Arbor/Washtenaw - A
Direction Textile Rd to Golfview Dr
Rooms
Basement Full
Interior
Interior Features Ceiling Fans, Garage Door Opener, Generator, Iron Water FIlter, Water Softener/Owned, Wood Floor
Heating Forced Air
Cooling Central Air
Fireplaces Number 1
Fireplaces Type Family, Gas Log
Fireplace true
Appliance Dryer, Washer, Disposal, Dishwasher, Microwave, Oven, Range, Refrigerator
Laundry Laundry Room, Main Level
Exterior
Exterior Feature Deck(s)
Parking Features Attached
Garage Spaces 3.0
View Y/N No
Garage Yes
Building
Story 2
Sewer Septic System
Water Well
Architectural Style Contemporary
Structure Type Brick,Hard/Plank/Cement Board
New Construction No
Schools
School District Saline
Others
Tax ID M -13-25-215-005
Acceptable Financing Cash, FHA, VA Loan, Conventional
Listing Terms Cash, FHA, VA Loan, Conventional
Read Less
Want to know what your home might be worth? Contact us for a FREE valuation!

Our team is ready to help you sell your home for the highest possible price ASAP






