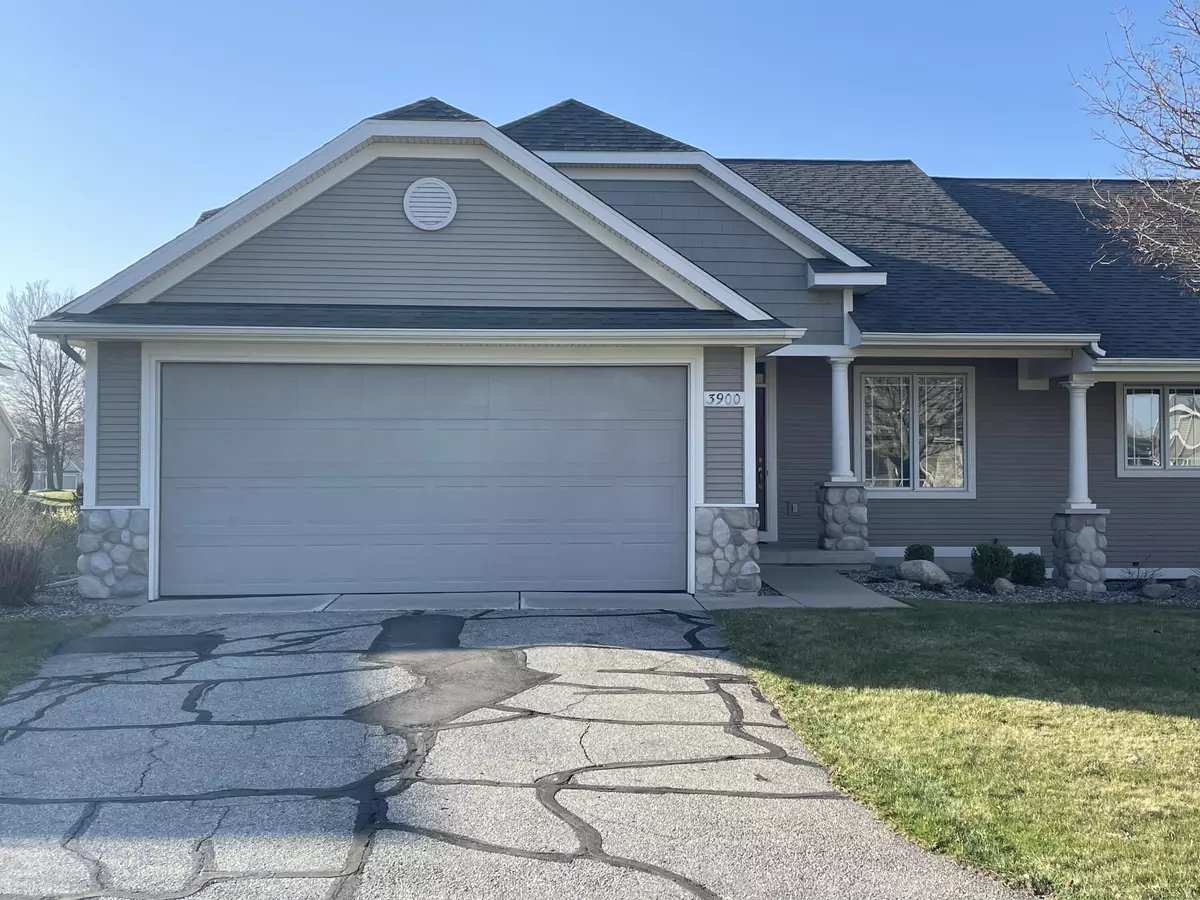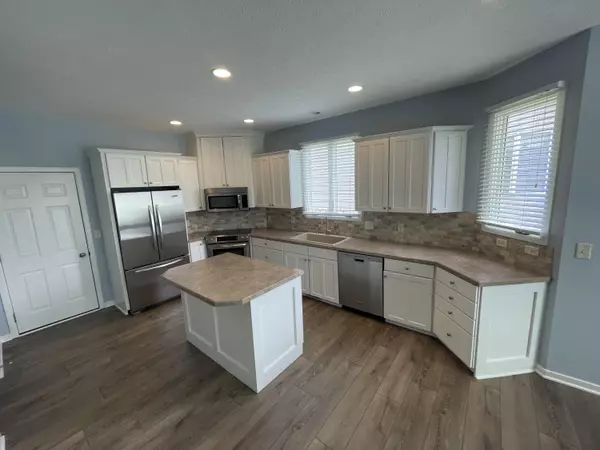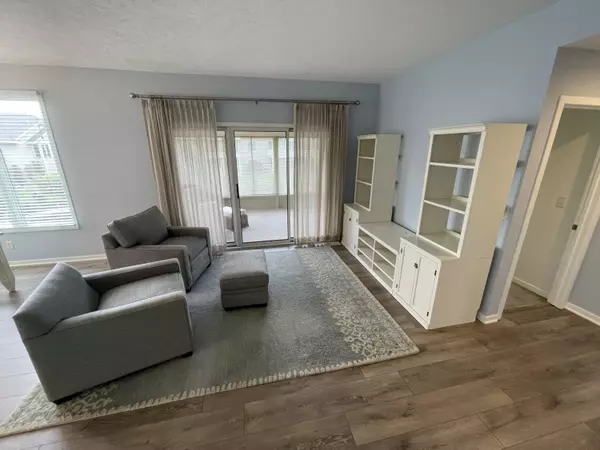$353,000
$357,000
1.1%For more information regarding the value of a property, please contact us for a free consultation.
3900 Windsor Hill Drive #16 Hudsonville, MI 49426
2 Beds
3 Baths
1,478 SqFt
Key Details
Sold Price $353,000
Property Type Condo
Sub Type Condominium
Listing Status Sold
Purchase Type For Sale
Square Footage 1,478 sqft
Price per Sqft $238
Municipality City of Hudsonville
MLS Listing ID 24012435
Sold Date 07/11/24
Style Ranch
Bedrooms 2
Full Baths 2
Half Baths 1
HOA Fees $327/mo
HOA Y/N true
Originating Board Michigan Regional Information Center (MichRIC)
Year Built 2002
Annual Tax Amount $3,087
Tax Year 2024
Property Description
Come Check Out this Large Beautiful Condo in Hudsonville! This Condo was Built in 2002 and was the Model Home for the Community! If you are looking for Large Open Concept Entertaining, then this Condo is for You! You also have an Amazing View of a Water Feature out the back of your relaxing 3 Seasons Porch! Or if you prefer, you can sit under your covered porch and enjoy the Meticulous Maintained Landscaping by Someone Else! This 2 Bed, 2.5 Bath also comes with a Large Office or Music Room off the Front. There is also a Huge Family Room in the Basement that would be perfect for your Large Gatherings. This Condo Boasts many nice upgrades that include a Brand New Roof, Flooring, Counters, Paint, Front Door, Fixtures, and Much More! Come see this Move-In Condo Today Over the Years some Updates include: Kitchen Counters and Backsplash, Large Wash Station in Storage Room for Pets or Paint Projects, and many more! Come See For Yourself Today!! Over the Years some Updates include: Kitchen Counters and Backsplash, Large Wash Station in Storage Room for Pets or Paint Projects, and many more! Come See For Yourself Today!!
Location
State MI
County Ottawa
Area Grand Rapids - G
Direction 32nd west to Highland Dr, North to Windsor Hill.
Rooms
Basement Walk Out
Interior
Heating Forced Air
Cooling Central Air
Fireplace false
Window Features Insulated Windows
Laundry Gas Dryer Hookup, Laundry Room, Main Level
Exterior
Exterior Feature Patio, 3 Season Room
Parking Features Attached
Garage Spaces 2.0
Utilities Available Phone Connected, Natural Gas Connected
Waterfront Description Pond,Stream/Creek
View Y/N No
Street Surface Paved
Garage Yes
Building
Story 1
Sewer Public Sewer
Water Public
Architectural Style Ranch
Structure Type Vinyl Siding
New Construction No
Schools
School District Hudsonville
Others
HOA Fee Include Water,Snow Removal,Sewer,Lawn/Yard Care
Tax ID 701805120016
Acceptable Financing Cash, Conventional
Listing Terms Cash, Conventional
Read Less
Want to know what your home might be worth? Contact us for a FREE valuation!

Our team is ready to help you sell your home for the highest possible price ASAP






