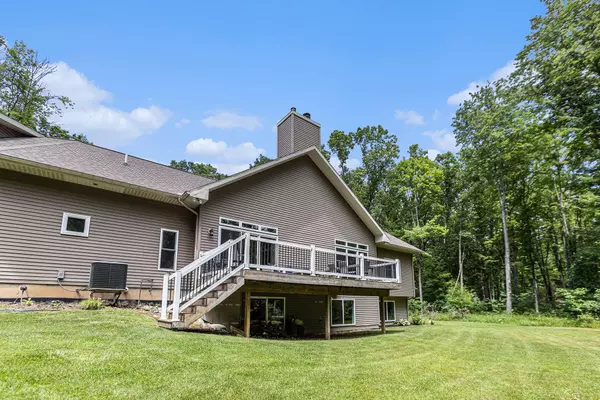$727,500
$735,000
1.0%For more information regarding the value of a property, please contact us for a free consultation.
6176 Ramsdell NE Drive Rockford, MI 49341
4 Beds
4 Baths
2,258 SqFt
Key Details
Sold Price $727,500
Property Type Single Family Home
Sub Type Single Family Residence
Listing Status Sold
Purchase Type For Sale
Square Footage 2,258 sqft
Price per Sqft $322
Municipality Cannon Twp
MLS Listing ID 24031587
Sold Date 08/02/24
Style Craftsman
Bedrooms 4
Full Baths 3
Half Baths 1
Originating Board Michigan Regional Information Center (MichRIC)
Year Built 2015
Annual Tax Amount $6,348
Tax Year 2024
Lot Size 6.140 Acres
Acres 6.14
Lot Dimensions IRR see attached sketch
Property Description
Welcome to Your Dream Retreat! Nestled on 6.14 acres of serene woodlands teeming with abundant wildlife, this Craftsman-style home offers a perfect blend of rustic charm and modern convenience. Boasting 4 bedrooms, 3.5 baths, and over 3500 square feet of finished living space. The main level is an open, inviting space with cathedral ceilings, natural hardwood floors and a magnificent fieldstone fireplace at its heart of the living room with sitting area. The gourmet kitchen is a chef's delight with granite counters, a pantry, snack bar, stainless steel appliances, and a reverse osmosis water filtration system. It opens to a dining room with sliders leading to a large deck, perfect for outdoor entertaining. Off the kitchen, you'll find an office with a pass-through storage room to the garage, a mudroom, a guest bath, and private stairs leading to the upper-level bedroom, second full bath, and a bonus room. The spacious primary en-suite includes a custom stone/tile shower, double sinks, and a roomy dressing closet. Here you will find the main floor laundry for added convenience. The daylight lower level features 10-foot ceilings, a family room with a fieldstone fireplace and circulating heat system, two additional bedrooms, a third full bath, a storage/mechanical room, and a custom wet bar with a draft system. Enjoy upgraded environmental heat exchange system, a dedicated office space ideal for remote work, and a bonus room above the garage for added flexibility. The property also includes a drive-thru third-stall garage, a spacious deck, a firepit, trail loop through the woods, and underground irrigation.
This home offers every modern convenience while providing unparalleled comfort in a tranquil, natural setting. Close to Pickerel Lake, Townsend Park, Downtown Rockford & Cannonsburg, your dream home awaits! Schedule your private showing today! garage, a mudroom, a guest bath, and private stairs leading to the upper-level bedroom, second full bath, and a bonus room. The spacious primary en-suite includes a custom stone/tile shower, double sinks, and a roomy dressing closet. Here you will find the main floor laundry for added convenience. The daylight lower level features 10-foot ceilings, a family room with a fieldstone fireplace and circulating heat system, two additional bedrooms, a third full bath, a storage/mechanical room, and a custom wet bar with a draft system. Enjoy upgraded environmental heat exchange system, a dedicated office space ideal for remote work, and a bonus room above the garage for added flexibility. The property also includes a drive-thru third-stall garage, a spacious deck, a firepit, trail loop through the woods, and underground irrigation.
This home offers every modern convenience while providing unparalleled comfort in a tranquil, natural setting. Close to Pickerel Lake, Townsend Park, Downtown Rockford & Cannonsburg, your dream home awaits! Schedule your private showing today!
Location
State MI
County Kent
Area Grand Rapids - G
Direction 5 Mile RD east of Cannonsburg to North on Ramsdell DR NE to home or West off Belding RD
Rooms
Basement Daylight, Full
Interior
Interior Features Garage Door Opener, Gas/Wood Stove, Guest Quarters, Wood Floor, Pantry
Heating Forced Air, Wood
Cooling Central Air
Fireplaces Number 2
Fireplaces Type Family, Living
Fireplace true
Window Features Storms,Screens,Insulated Windows
Appliance Dryer, Washer, Disposal, Dishwasher, Microwave, Range, Refrigerator
Laundry Main Level
Exterior
Exterior Feature Porch(es), Deck(s)
Parking Features Garage Door Opener, Attached
Garage Spaces 3.0
Utilities Available Electricity Available, High-Speed Internet
View Y/N No
Street Surface Paved
Garage Yes
Building
Lot Description Wooded
Story 2
Sewer Septic System
Water Well
Architectural Style Craftsman
Structure Type Stone,Vinyl Siding
New Construction No
Schools
School District Rockford
Others
Tax ID 41-11-14-400-045
Acceptable Financing Cash, VA Loan, Conventional
Listing Terms Cash, VA Loan, Conventional
Read Less
Want to know what your home might be worth? Contact us for a FREE valuation!

Our team is ready to help you sell your home for the highest possible price ASAP






