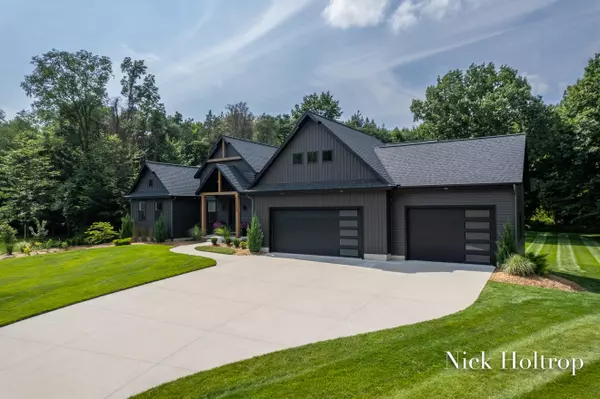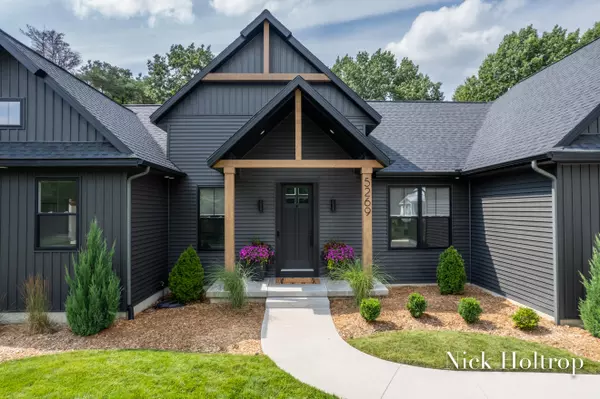$920,000
$849,900
8.2%For more information regarding the value of a property, please contact us for a free consultation.
5269 Stanton Street Hudsonville, MI 49426
5 Beds
4 Baths
2,145 SqFt
Key Details
Sold Price $920,000
Property Type Single Family Home
Sub Type Single Family Residence
Listing Status Sold
Purchase Type For Sale
Square Footage 2,145 sqft
Price per Sqft $428
Municipality Blendon Twp
MLS Listing ID 24035326
Sold Date 08/06/24
Style Contemporary
Bedrooms 5
Full Baths 3
Half Baths 1
Originating Board Michigan Regional Information Center (MichRIC)
Year Built 2021
Annual Tax Amount $10,314
Tax Year 2023
Lot Size 3.350 Acres
Acres 3.35
Lot Dimensions irregular
Property Description
Sellers have called for highest and best by 8 PM TONIGHT, SATURDAY JULY 13th. Welcome to 5269 Stanton St! This beautiful executive ranch is only 3 years old, and sits on one of the most spectacular lots in the area. Over 3 wooded acres on the end of a private drive with TONS of privacy and seclusion. Enjoy summer nights by the fireplace or on your screened in deck, or get through winter enjoying the amazing view from the hot tub. Step inside this STUNNING ranch with vaulted living room ceilings, massive kitchen / eating area with walk in pantry. Laundry and half bath off of the oversized garage. Enjoy the spacious primary suite with vaulted ceilings, large soaking tub, curbless tile shower and MASSIVE walk in closet. This home has it all! Prepped and ready for a barn on the NW side. Reach out for a private tour! Reach out for a private tour!
Location
State MI
County Ottawa
Area Holland/Saugatuck - H
Direction 48th ave, West on Stanton st. to private drive, at end of cul de sac
Rooms
Other Rooms Shed(s)
Basement Daylight, Full
Interior
Interior Features Ceiling Fans, Central Vacuum, Garage Door Opener, Hot Tub Spa, Humidifier, Water Softener/Owned, Kitchen Island, Eat-in Kitchen, Pantry
Heating Forced Air
Cooling Central Air
Fireplaces Number 1
Fireplaces Type Gas Log, Living
Fireplace true
Window Features Insulated Windows,Garden Window(s)
Appliance Washer, Disposal, Dishwasher, Microwave, Range, Refrigerator
Laundry Laundry Room, Main Level, Sink
Exterior
Exterior Feature Scrn Porch, Porch(es), Patio, Deck(s)
Parking Features Garage Faces Front, Attached
Garage Spaces 3.0
Utilities Available Natural Gas Available, Electricity Available, Cable Available, Natural Gas Connected
View Y/N No
Street Surface Paved
Garage Yes
Building
Lot Description Level, Wooded, Cul-De-Sac
Story 1
Sewer Septic System
Water Well
Architectural Style Contemporary
Structure Type Vinyl Siding,Other
New Construction No
Schools
School District Hudsonville
Others
Tax ID 70-13-01-100-065
Acceptable Financing Cash, VA Loan, Conventional
Listing Terms Cash, VA Loan, Conventional
Read Less
Want to know what your home might be worth? Contact us for a FREE valuation!

Our team is ready to help you sell your home for the highest possible price ASAP






