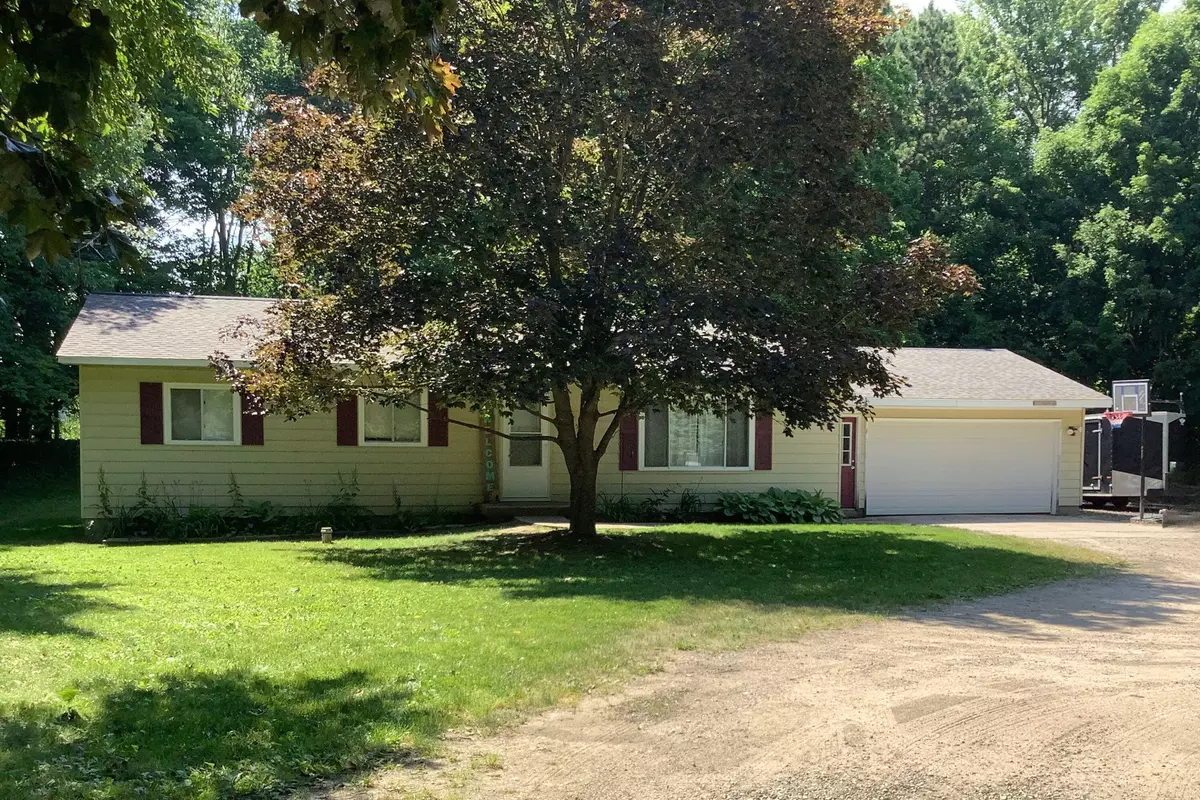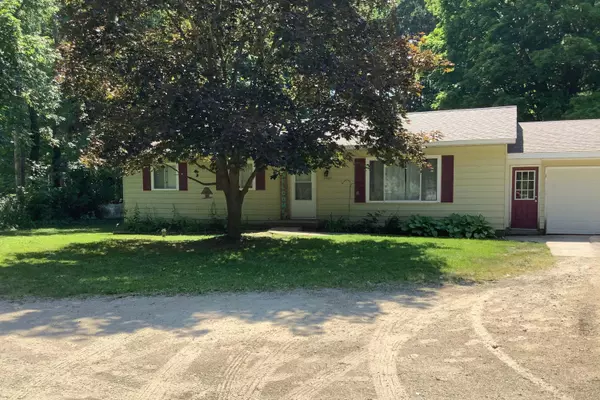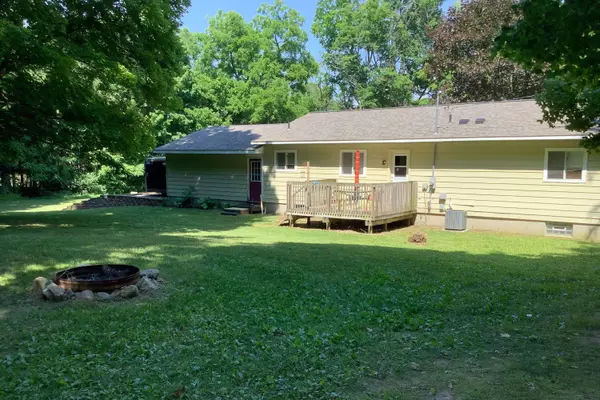$325,000
$315,000
3.2%For more information regarding the value of a property, please contact us for a free consultation.
11865 Summit NE Avenue Rockford, MI 49341
3 Beds
2 Baths
1,344 SqFt
Key Details
Sold Price $325,000
Property Type Single Family Home
Sub Type Single Family Residence
Listing Status Sold
Purchase Type For Sale
Square Footage 1,344 sqft
Price per Sqft $241
Municipality Algoma Twp
MLS Listing ID 24030807
Sold Date 08/06/24
Style Ranch
Bedrooms 3
Full Baths 2
Originating Board Michigan Regional Information Center (MichRIC)
Year Built 1987
Annual Tax Amount $2,120
Tax Year 2023
Lot Size 1.350 Acres
Acres 1.35
Lot Dimensions 250x235x257x175
Property Description
Welcome to your dream home on a serene 1.35-acre wooded lot, just steps from the White Pine Trail. This 3-bedroom, 2-bathroom gem features a spacious living room, a well-appointed kitchen, and a cozy dining area. Enjoy the versatile, fully finished basement perfect for a family room, office, or gym.
The expansive, fully fenced yard is ideal for outdoor activities and offers a private retreat surrounded by nature. With a newer roof, this home ensures peace of mind and low maintenance.
Perfectly balancing rural charm and urban convenience, this home offers easy access to shopping, dining, and schools. Schedule your showing today!
Professional interior pictures coming soon! Buyer and Buyer's Agent to verify all details.
Location
State MI
County Kent
Area Grand Rapids - G
Direction 14 Mile to Summit, North to home
Rooms
Basement Daylight, Full
Interior
Interior Features Ceiling Fans, Ceramic Floor, Garage Door Opener, Eat-in Kitchen
Heating Forced Air
Cooling Central Air
Fireplace false
Window Features Insulated Windows
Appliance Dishwasher, Oven, Range, Refrigerator
Laundry In Basement
Exterior
Exterior Feature Fenced Back, Deck(s)
Parking Features Attached
Garage Spaces 2.0
Utilities Available Natural Gas Available, Phone Connected, Cable Connected, High-Speed Internet
View Y/N No
Street Surface Paved
Garage Yes
Building
Lot Description Wooded
Story 1
Sewer Septic System
Water Well
Architectural Style Ranch
Structure Type Vinyl Siding
New Construction No
Schools
School District Cedar Springs
Others
Tax ID 410612302002
Acceptable Financing Cash, FHA, Rural Development, MSHDA, Conventional
Listing Terms Cash, FHA, Rural Development, MSHDA, Conventional
Read Less
Want to know what your home might be worth? Contact us for a FREE valuation!

Our team is ready to help you sell your home for the highest possible price ASAP






