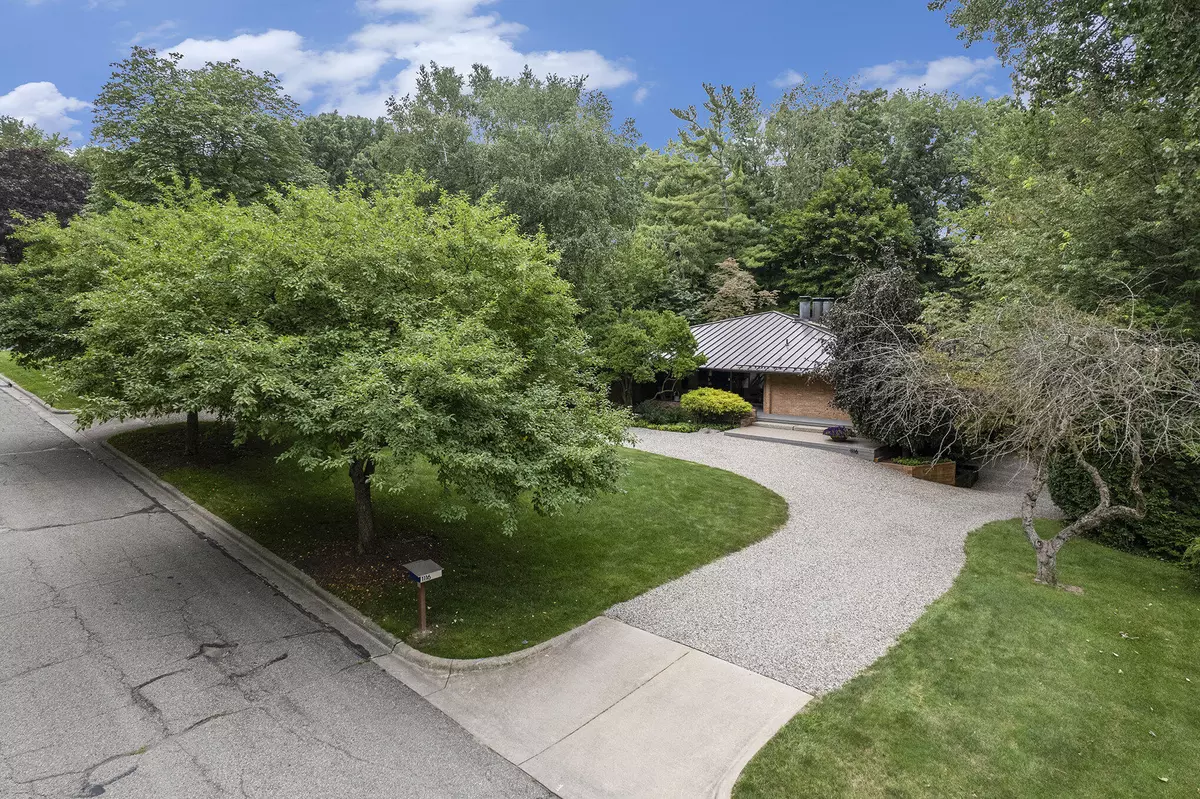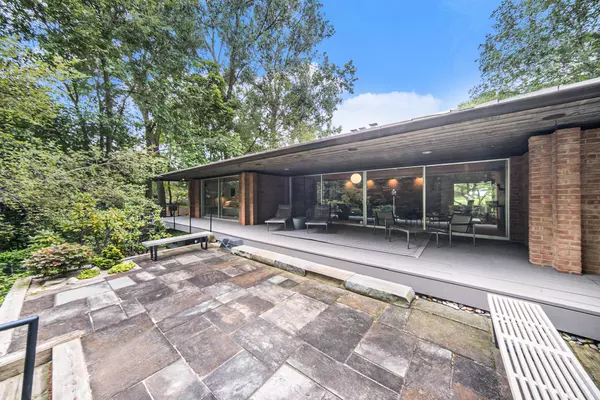$1,410,000
$1,200,000
17.5%For more information regarding the value of a property, please contact us for a free consultation.
1116 Chestnut Street Ann Arbor, MI 48104
3 Beds
3 Baths
2,449 SqFt
Key Details
Sold Price $1,410,000
Property Type Single Family Home
Sub Type Single Family Residence
Listing Status Sold
Purchase Type For Sale
Square Footage 2,449 sqft
Price per Sqft $575
Municipality Ann Arbor
Subdivision Ann Arbor Hills
MLS Listing ID 24037712
Sold Date 08/06/24
Style Ranch
Bedrooms 3
Full Baths 3
Originating Board Michigan Regional Information Center (MichRIC)
Year Built 1964
Annual Tax Amount $22,771
Tax Year 2024
Lot Dimensions 115 x 265
Property Description
This absolutely stunning Mid-Century Modern Ranch designed by David Osler rests on a park-like .7 acre lot in the heart of Ann Arbor Hills. This Architectural Masterpiece features only the best design, materials, and craftsmanship of that era, you will love it! The setting is spectacular and enjoyed from every vantage point of the full wrap-around, covered decking. The lot features a circle drive, manicured gardens, and peaceful patio areas. The interior is marvelous with floor-to-ceiling windows bringing nature into the home at every turn. Highlights include an expansive, welcoming foyer area, oversized living room with gorgeous full-wall brick fireplace, fantastic formal dining room with built-in display and storage cabinets, authentic kitchen with professional grade appliances including Sub-Zero Refrigerator and Viking Range plus striking breakfast nook with built-in seating, coffee niche, and brick wall accent, sunken den with built-in bookshelves, hardwood floors, and skylights. The primary bedroom suite includes built-in dresser, ample closet space, and attached bath with large dual sink vanity, walk-in shower, and seperatr toilet/bath tub room. There is a 2nd bedroom suite on the main level with attached bath. The lower level includes a 3rd bedroom suite and lots of storage. The home has a long list of improvements include two new furnaces and newer metal roof. This home is a true gem, please come see it today. including Sub-Zero Refrigerator and Viking Range plus striking breakfast nook with built-in seating, coffee niche, and brick wall accent, sunken den with built-in bookshelves, hardwood floors, and skylights. The primary bedroom suite includes built-in dresser, ample closet space, and attached bath with large dual sink vanity, walk-in shower, and seperatr toilet/bath tub room. There is a 2nd bedroom suite on the main level with attached bath. The lower level includes a 3rd bedroom suite and lots of storage. The home has a long list of improvements include two new furnaces and newer metal roof. This home is a true gem, please come see it today.
Location
State MI
County Washtenaw
Area Ann Arbor/Washtenaw - A
Direction Devonshire to to Hickory to Spruce to Chestnut
Rooms
Basement Partial
Interior
Interior Features Generator, Wood Floor
Heating Forced Air
Cooling Central Air
Fireplaces Number 1
Fireplaces Type Living
Fireplace true
Appliance Dryer, Washer, Cook Top, Dishwasher, Oven, Refrigerator
Laundry In Basement
Exterior
Exterior Feature Porch(es), Patio
Parking Features Garage Faces Side, Garage Door Opener, Attached
Garage Spaces 2.0
View Y/N No
Street Surface Paved
Garage Yes
Building
Lot Description Wooded
Story 1
Sewer Public Sewer
Water Public
Architectural Style Ranch
Structure Type Brick
New Construction No
Schools
Elementary Schools Angell
Middle Schools Tappan
High Schools Huron
School District Ann Arbor
Others
Tax ID 09-09-34-108-005
Acceptable Financing Cash, Conventional
Listing Terms Cash, Conventional
Read Less
Want to know what your home might be worth? Contact us for a FREE valuation!

Our team is ready to help you sell your home for the highest possible price ASAP






