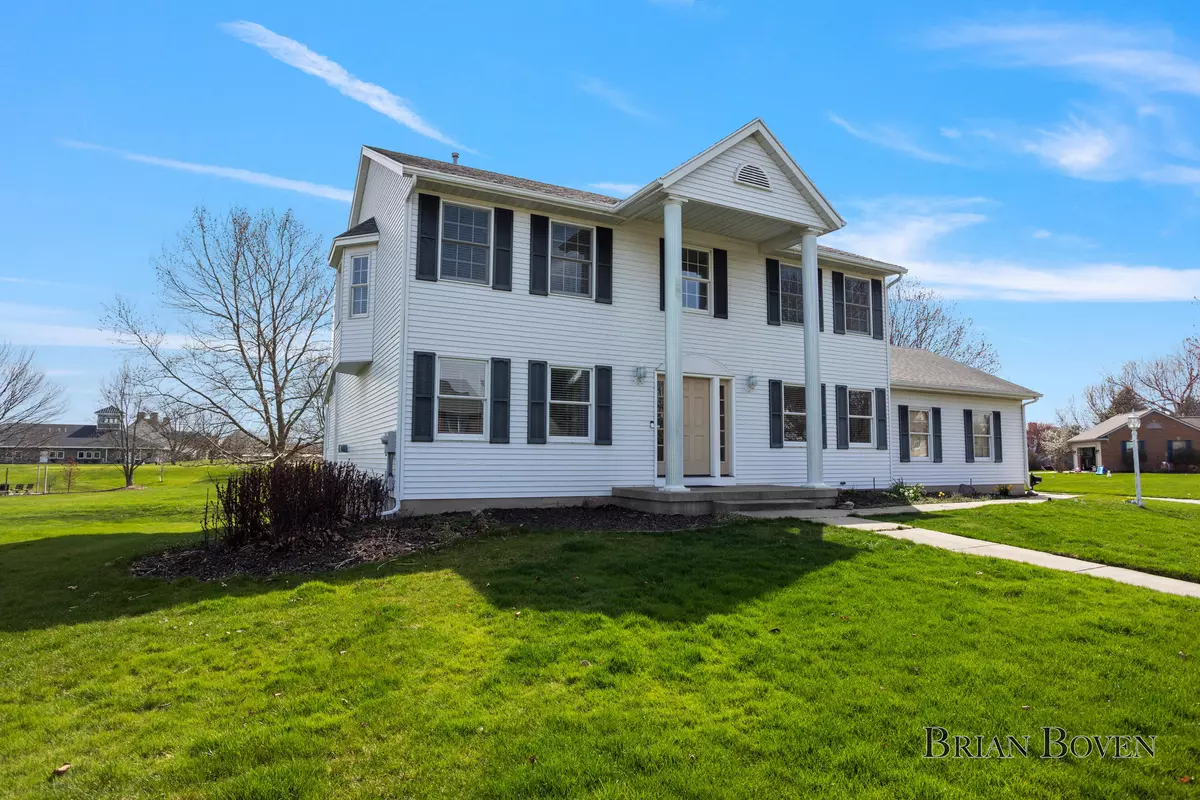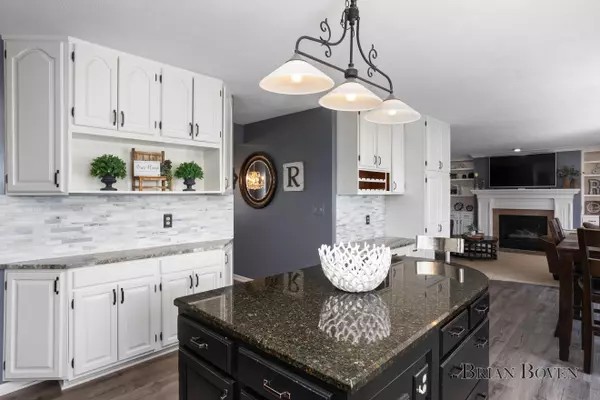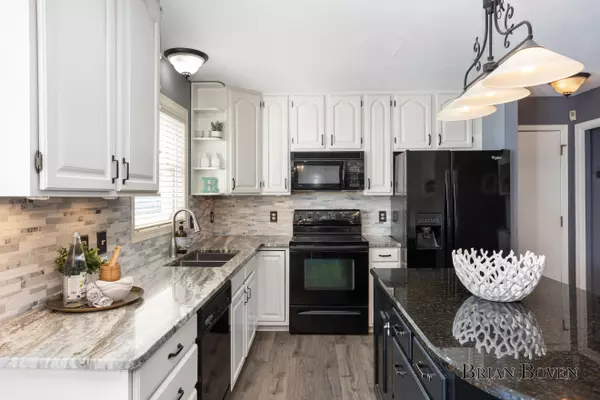$490,000
$495,000
1.0%For more information regarding the value of a property, please contact us for a free consultation.
7044 Summit Hill SE Court Caledonia, MI 49316
4 Beds
4 Baths
2,624 SqFt
Key Details
Sold Price $490,000
Property Type Single Family Home
Sub Type Single Family Residence
Listing Status Sold
Purchase Type For Sale
Square Footage 2,624 sqft
Price per Sqft $186
Municipality Gaines Twp
Subdivision Crystal Springs
MLS Listing ID 24017095
Sold Date 07/29/24
Style Traditional
Bedrooms 4
Full Baths 3
Half Baths 1
HOA Fees $15/ann
HOA Y/N true
Originating Board Michigan Regional Information Center (MichRIC)
Year Built 1993
Annual Tax Amount $4,759
Tax Year 2024
Lot Size 0.354 Acres
Acres 0.35
Lot Dimensions 128x117x149x110
Property Description
Welcome to your dream home in the serene neighborhood of Crystal Springs, Caledonia, only a few minutes from the StoneWater Country Club and the Gaines Marketplace. This exquisite property boasts 4 bedrooms, 4 full bathrooms, and 3524 square feet of living space. Upon entering you are greeted with a large foyer. Up stairs are 3 bedrooms including a spacious primary bedroom with vaulted ceilings and a luxurious primary bathroom, complete with his and her walk-in closets, and a relaxing whirlpool tub. Downstairs you'll find a roomy finished lower level, offering even more room for entertainment or relaxation. Outside, the property features large front and backyards and an elevated deck with plenty of room to entertain. With a short drive to downtown Grand Rapids, this one is sure to go fast
Location
State MI
County Kent
Area Grand Rapids - G
Direction 68th and Kalamazoo
Rooms
Basement Daylight, Other
Interior
Interior Features Ceiling Fans, Garage Door Opener, Security System, Whirlpool Tub, Kitchen Island, Eat-in Kitchen, Pantry
Heating Forced Air
Cooling Central Air
Fireplaces Number 2
Fireplaces Type Living, Primary Bedroom
Fireplace true
Appliance Dryer, Washer, Disposal, Dishwasher, Range, Refrigerator
Laundry Laundry Closet, Upper Level
Exterior
Exterior Feature Deck(s)
Parking Features Attached
Garage Spaces 2.0
View Y/N No
Street Surface Paved
Garage Yes
Building
Lot Description Corner Lot
Story 2
Sewer Public Sewer
Water Public
Architectural Style Traditional
Structure Type Aluminum Siding
New Construction No
Schools
School District Kentwood
Others
Tax ID 41-22-08-278-020
Acceptable Financing Cash, Conventional
Listing Terms Cash, Conventional
Read Less
Want to know what your home might be worth? Contact us for a FREE valuation!

Our team is ready to help you sell your home for the highest possible price ASAP






