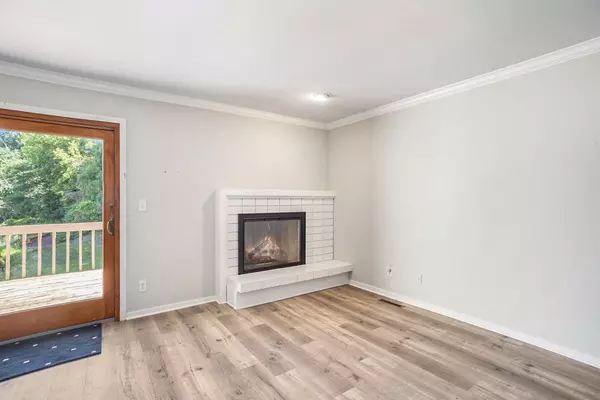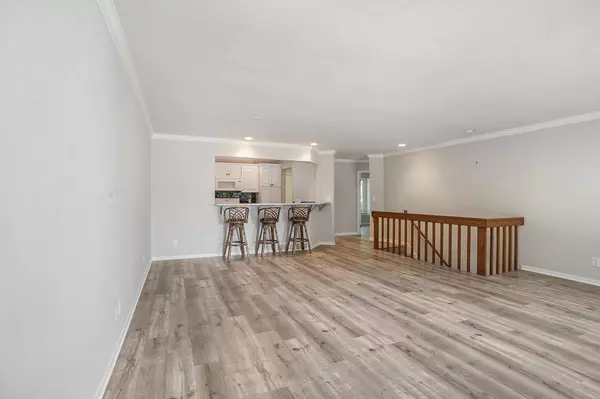$349,900
$349,900
For more information regarding the value of a property, please contact us for a free consultation.
17652 Woodbridge Road Spring Lake, MI 49456
3 Beds
3 Baths
1,276 SqFt
Key Details
Sold Price $349,900
Property Type Condo
Sub Type Condominium
Listing Status Sold
Purchase Type For Sale
Square Footage 1,276 sqft
Price per Sqft $274
Municipality Ferrysburg City
MLS Listing ID 24030080
Sold Date 08/05/24
Style Ranch
Bedrooms 3
Full Baths 2
Half Baths 1
HOA Fees $350/mo
HOA Y/N true
Originating Board Michigan Regional Information Center (MichRIC)
Year Built 1985
Annual Tax Amount $3,484
Tax Year 2023
Property Description
Welcome to this well-crafted 3-bed, 3-bath Bos-built condo in Dogwood Meadows. Enjoy views of the pond and fountain from your private deck. The spacious living room features updated LVP flooring, a gas log fireplace, and is flooded with natural light. The thoughtful layout ensures privacy, with the primary suite and second bedroom located at opposite ends of the home. The updated kitchen boasts granite countertops, KraftMaid cabinets, a sleek subway tile backsplash, and newer appliances. Main-level laundry adds convenience. The lower walkout level includes a large third bedroom, a full bath, a generous family room, and ample storage space. This perfect retreat is conveniently located near Lake Michigan beaches, Coast Guard Park for hiking, grocery stores, and various nearby amenities.
Location
State MI
County Ottawa
Area North Ottawa County - N
Direction 174th to Dogwood West to Woodbridge
Rooms
Basement Walk Out, Full
Interior
Heating Forced Air
Fireplaces Number 1
Fireplaces Type Gas Log, Living
Fireplace true
Window Features Insulated Windows
Appliance Dryer, Washer, Disposal, Dishwasher, Microwave, Range
Laundry Main Level
Exterior
Exterior Feature Patio, Gazebo, Deck(s)
Parking Features Attached
Garage Spaces 1.0
Amenities Available Pets Allowed
View Y/N No
Garage Yes
Building
Story 1
Sewer Public Sewer
Water Public
Architectural Style Ranch
Structure Type Wood Siding
New Construction No
Schools
School District Grand Haven
Others
HOA Fee Include Snow Removal,Lawn/Yard Care
Tax ID 70-03-09-365-002
Acceptable Financing Cash, Conventional
Listing Terms Cash, Conventional
Read Less
Want to know what your home might be worth? Contact us for a FREE valuation!

Our team is ready to help you sell your home for the highest possible price ASAP






