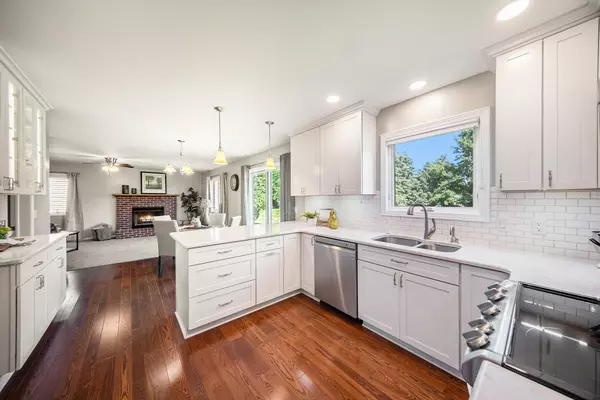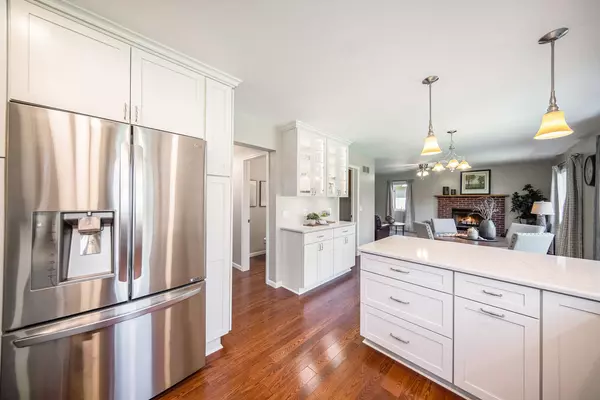$464,000
$465,000
0.2%For more information regarding the value of a property, please contact us for a free consultation.
1072 Heritage Drive Saline, MI 48176
4 Beds
3 Baths
2,060 SqFt
Key Details
Sold Price $464,000
Property Type Single Family Home
Sub Type Single Family Residence
Listing Status Sold
Purchase Type For Sale
Square Footage 2,060 sqft
Price per Sqft $225
Municipality Saline City
Subdivision Northview Subdivision
MLS Listing ID 24029613
Sold Date 08/05/24
Style Colonial
Bedrooms 4
Full Baths 2
Half Baths 1
HOA Fees $22/ann
HOA Y/N true
Originating Board Michigan Regional Information Center (MichRIC)
Year Built 1993
Annual Tax Amount $6,736
Tax Year 2024
Lot Size 9,060 Sqft
Acres 0.21
Lot Dimensions 131 X 69
Property Description
GREAT LOCATION & STUNNINGLY UPDATED! Welcome home to this move-in ready two-story 4-bed home in the heart of Saline's coveted park-like Northview subdivision; Close to award-winning Saline schools, parks, & downtown. Fresh paint throughout incl. doors & trim (2024), & brand new carpet w/ luxury padding for entire 2nd floor (2024). New Bryant AC in 2022. Beautifully-updated Kitchen boasts 42'' white cabinets w/ crown molding, quartz countertops w/ overhang, subway tile backsplash, stainless steel appliances, under-cabinet, pennant, & can lighting, display cabinets, & tons of storage. Kitchen opens to casual Dining & generous Family Room w/ fireplace. Genuine wood floors throughout most of 1st floor. All Baths updated w/ white vanities, new mirrors, toilets, & flooring (2nd flr hall 2024). Updated light fixtures in most locations and ceiling fans (majority in 2024). Light-filled vaulted Primary Suite with large transom windows and private Bathroom features walk-in closet plus additional closet. Three additional 2nd-Floor Bedrooms all feature new carpet/padding, paint (including doors and trim), light fixtures, and door hardware. Additional vaulted front living room and dining room make for lots of space to spread out and great entertaining. Partially-finished Basement with family / Rec / Game room and office / workshop, plus generous laundry room with tub, cabinets & counters. Basement already plumbed for bath for the future. Mudroom off kitchen has laundry hookups if desired to move from basement. So much space updated and move-in ready for your Summer gatherings. Incredibly clean -- smoke-free & pet-free. Ready for immediate occupancy. Act quickly; this won't last. Updated light fixtures in most locations and ceiling fans (majority in 2024). Light-filled vaulted Primary Suite with large transom windows and private Bathroom features walk-in closet plus additional closet. Three additional 2nd-Floor Bedrooms all feature new carpet/padding, paint (including doors and trim), light fixtures, and door hardware. Additional vaulted front living room and dining room make for lots of space to spread out and great entertaining. Partially-finished Basement with family / Rec / Game room and office / workshop, plus generous laundry room with tub, cabinets & counters. Basement already plumbed for bath for the future. Mudroom off kitchen has laundry hookups if desired to move from basement. So much space updated and move-in ready for your Summer gatherings. Incredibly clean -- smoke-free & pet-free. Ready for immediate occupancy. Act quickly; this won't last.
Location
State MI
County Washtenaw
Area Ann Arbor/Washtenaw - A
Direction Saline Waterworks Rd. to Heritage Dr.
Rooms
Basement Full
Interior
Interior Features Garage Door Opener, Wood Floor, Eat-in Kitchen, Pantry
Heating Forced Air
Cooling Central Air
Fireplaces Number 1
Fireplaces Type Family, Wood Burning
Fireplace true
Window Features Window Treatments
Appliance Dryer, Washer, Dishwasher, Microwave, Range, Refrigerator
Laundry In Basement, Laundry Room
Exterior
Parking Features Attached
Garage Spaces 2.0
Utilities Available Phone Connected, Natural Gas Connected, Cable Connected, High-Speed Internet
View Y/N No
Garage Yes
Building
Story 2
Sewer Public Sewer
Water Public
Architectural Style Colonial
Structure Type Vinyl Siding
New Construction No
Schools
School District Saline
Others
Tax ID 18-13-36-283-102
Acceptable Financing Cash, FHA, VA Loan, Conventional
Listing Terms Cash, FHA, VA Loan, Conventional
Read Less
Want to know what your home might be worth? Contact us for a FREE valuation!

Our team is ready to help you sell your home for the highest possible price ASAP






