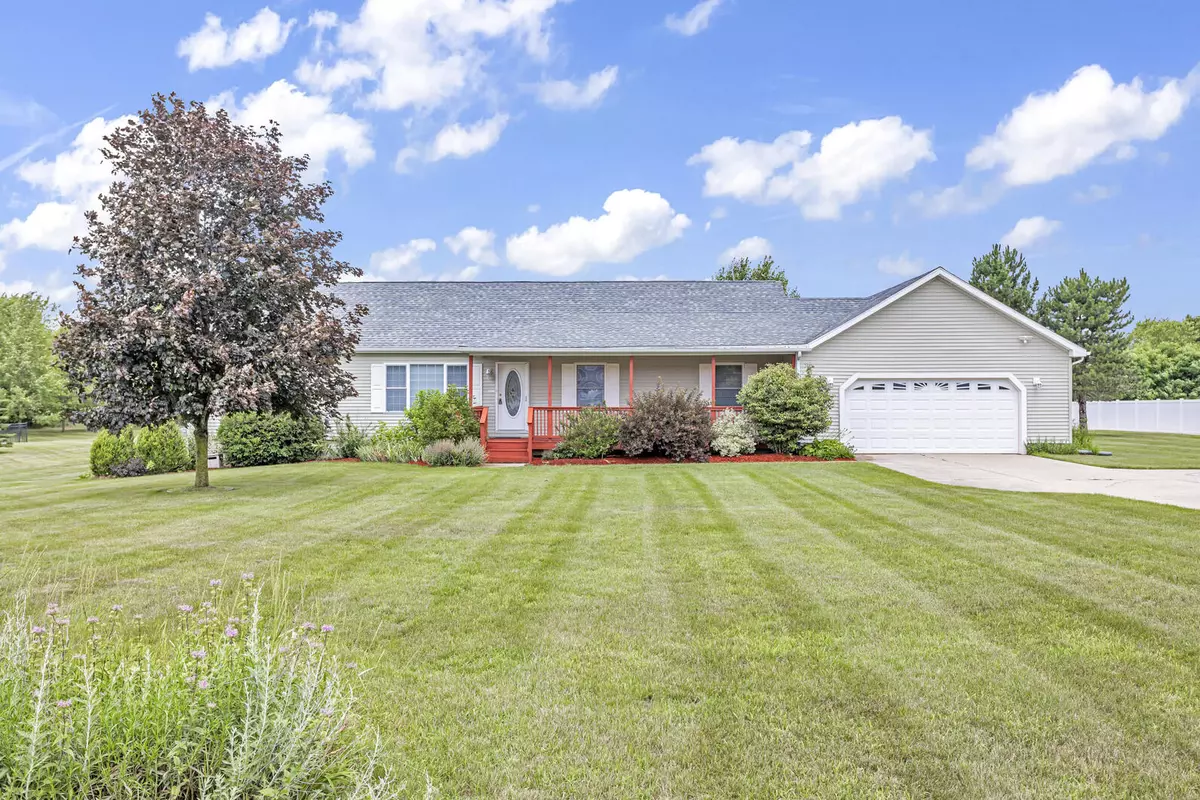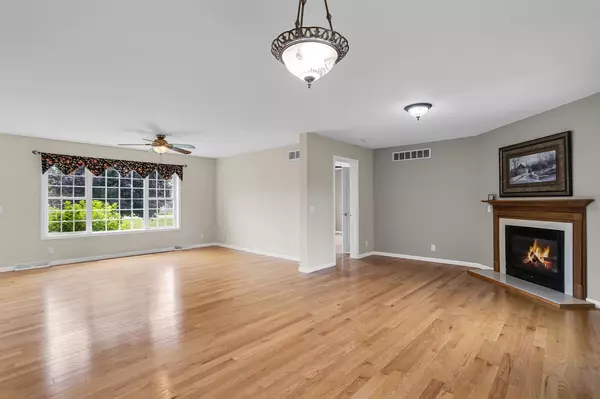$340,000
$340,000
For more information regarding the value of a property, please contact us for a free consultation.
2404 N Burgett Lane Grass Lake, MI 49240
3 Beds
2 Baths
1,560 SqFt
Key Details
Sold Price $340,000
Property Type Single Family Home
Sub Type Single Family Residence
Listing Status Sold
Purchase Type For Sale
Square Footage 1,560 sqft
Price per Sqft $217
Municipality Grass Lake Twp
Subdivision Sunny Meadow Estates Condominium
MLS Listing ID 24032604
Sold Date 08/02/24
Style Ranch
Bedrooms 3
Full Baths 2
Originating Board Michigan Regional Information Center (MichRIC)
Year Built 2003
Annual Tax Amount $3,718
Tax Year 2024
Lot Size 1.000 Acres
Acres 1.0
Lot Dimensions 150x291
Property Description
GRASS LAKE RANCH STYLE HOME - Just what everyone is looking for: Open floor plan, 3 bedrooms, 2 full baths (primary bath), attached 2-1/2 car garage, full basement w/garden view windows, first flr laundry & flat one acre lot. 2003 Built - one owner home, well maintained & move-in ready. 8x30 Covered porch at front, 17x8 enclosed porch off back, patio & shed. Kitchen w/plenty of cupboards, counter space, pantry & 5 burner range/oven. Gas fireplace in living rm. Hardwood floors through most of the home & tile bathroom floors. Concrete drive w/turnaround. Connected to public sewer, water softener & 8 ft ramped entrance in garage (removable). Beautiful plantings accent the perimeter of this vinyl sided home, garden space & 10x12 shed. Minutes from Village of Grass Lake & I-94 for commuters.
Location
State MI
County Jackson
Area Jackson County - Jx
Direction West off Wolf Lake Road
Rooms
Basement Daylight, Full
Interior
Interior Features Ceiling Fans, Ceramic Floor, Garage Door Opener, Laminate Floor, Water Softener/Owned, Whirlpool Tub, Wood Floor, Pantry
Heating Forced Air
Cooling Central Air
Fireplaces Number 1
Fireplaces Type Living
Fireplace true
Window Features Window Treatments
Appliance Dryer, Washer, Dishwasher, Microwave, Oven, Range, Refrigerator
Laundry Main Level
Exterior
Exterior Feature Scrn Porch, Porch(es), Patio
Parking Features Garage Faces Front, Garage Door Opener, Attached
Garage Spaces 2.0
Utilities Available Natural Gas Connected, Cable Connected
View Y/N No
Street Surface Paved
Handicap Access Covered Ramp
Garage Yes
Building
Lot Description Level
Story 1
Sewer Public Sewer
Water Well
Architectural Style Ranch
Structure Type Vinyl Siding
New Construction No
Schools
School District Grass Lake
Others
Tax ID 000-15-08-378-002-00
Acceptable Financing Cash, VA Loan, Conventional
Listing Terms Cash, VA Loan, Conventional
Read Less
Want to know what your home might be worth? Contact us for a FREE valuation!

Our team is ready to help you sell your home for the highest possible price ASAP






