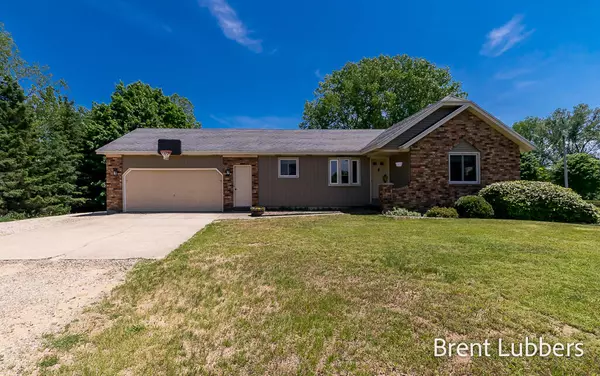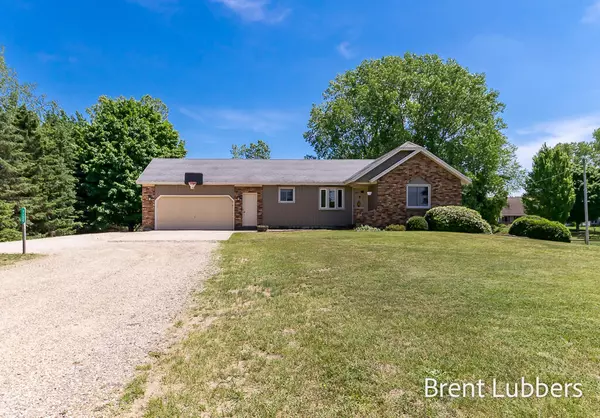$349,900
$349,900
For more information regarding the value of a property, please contact us for a free consultation.
7724 48th Avenue Hudsonville, MI 49426
3 Beds
2 Baths
1,140 SqFt
Key Details
Sold Price $349,900
Property Type Single Family Home
Sub Type Single Family Residence
Listing Status Sold
Purchase Type For Sale
Square Footage 1,140 sqft
Price per Sqft $306
Municipality Georgetown Twp
MLS Listing ID 24027701
Sold Date 07/19/24
Style Ranch
Bedrooms 3
Full Baths 1
Half Baths 1
Originating Board Michigan Regional Information Center (MichRIC)
Year Built 1984
Annual Tax Amount $2,315
Tax Year 2024
Lot Size 1.842 Acres
Acres 1.84
Lot Dimensions 208x385
Property Description
Welcome to 7724 48th Ave! This walk-out ranch home is super clean and ready for a new buyer! Nestled on almost 2 acres of land in Hudsonville school district, this home features 3 bedrooms, 1 1/2 baths and a main floor laundry. When it's time to relax, take a refreshing jump in the pool or take in the beauty of your wooded back yard & pond from the 3 season room. Enjoy fresh blueberries from your very own blueberry bushes in the generous sized garden. This home seems to fit most buyers needs in this price range, so call for your private showing today! * OPEN HOUSE WILL BE WEDNESDAY, JUNE 5 FROM 6-8PM. BUYER WILL START REVIEWING OFFERS ON FRIDAY, JUNE 7 AT NOON.
Location
State MI
County Ottawa
Area Grand Rapids - G
Direction Baldwin to 48th, north to address on east side of road.
Rooms
Basement Walk Out
Interior
Interior Features Attic Fan, Ceiling Fans, Garage Door Opener, Gas/Wood Stove
Heating Forced Air
Fireplace false
Window Features Insulated Windows
Appliance Dryer, Washer, Dishwasher, Range, Refrigerator
Laundry Main Level
Exterior
Exterior Feature 3 Season Room
Garage Spaces 2.0
Pool Outdoor/Above
Utilities Available Public Water, Natural Gas Available, Electricity Available
Waterfront Description Pond
View Y/N No
Street Surface Paved
Garage Yes
Building
Lot Description Wooded
Story 2
Sewer Septic System
Water Public
Architectural Style Ranch
Structure Type Aluminum Siding
New Construction No
Schools
School District Hudsonville
Others
Tax ID 701418100022
Acceptable Financing Cash, FHA, VA Loan, Conventional
Listing Terms Cash, FHA, VA Loan, Conventional
Read Less
Want to know what your home might be worth? Contact us for a FREE valuation!

Our team is ready to help you sell your home for the highest possible price ASAP






