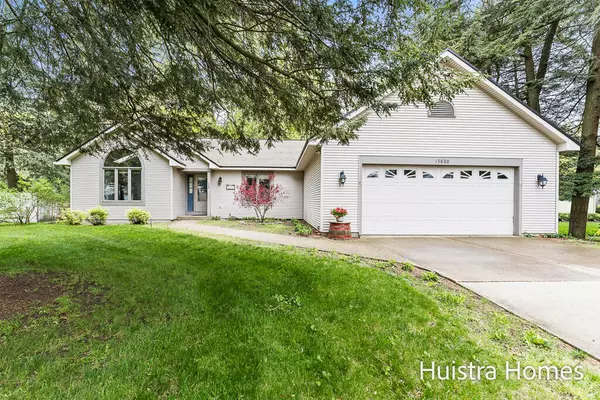$399,900
For more information regarding the value of a property, please contact us for a free consultation.
15800 Lake Avenue Grand Haven, MI 49417
3 Beds
3 Baths
1,706 SqFt
Key Details
Property Type Single Family Home
Sub Type Single Family Residence
Listing Status Sold
Purchase Type For Sale
Square Footage 1,706 sqft
Price per Sqft $234
Municipality Grand Haven Twp
MLS Listing ID 24023619
Sold Date 08/02/24
Style Ranch
Bedrooms 3
Full Baths 3
Year Built 1992
Annual Tax Amount $3,522
Tax Year 2022
Lot Size 0.610 Acres
Acres 0.61
Lot Dimensions 115X312X99X278
Property Sub-Type Single Family Residence
Property Description
Original buyer financing fell through & now offering a $20K price reduction! Located across the street from Pottawatomie Bayou, this ranch sits on a large lot offering the new buyers the opportunity to make it their own! With two finished levels, this property offers plenty of possibilities. A spacious living area with fireplace, formal dining room and sunroom offer ample space for living. The lower level offers an additional recreation room with fireplace, bedroom and bath & an expansive tool/work room and tons of storage! There is a private entrance through the garage which would be perfect for a multigenerational home. Enjoy summer nights around the fire, on your deck or taking a walk to the end of the cul de sac street. The possibilities are endless. Enjoy summer nights around the fire, on your deck or taking a walk to the end of the cul de sac street. The possibilities are endless.
Location
State MI
County Ottawa
Area North Ottawa County - N
Direction Mercury Drive to Lake Avenue Turn right property is located on the left hand side just past Shiawasee Street.
Rooms
Basement Full
Interior
Interior Features Ceiling Fan(s), Garage Door Opener, Gas/Wood Stove, Eat-in Kitchen
Heating Forced Air
Cooling Central Air
Flooring Laminate
Fireplaces Type Family Room, Gas Log, Living Room
Fireplace false
Window Features Skylight(s),Insulated Windows,Window Treatments
Appliance Built-In Electric Oven, Cooktop, Dishwasher, Disposal, Dryer, Microwave, Oven, Refrigerator, Water Softener Owned
Laundry Other
Exterior
Exterior Feature 3 Season Room
Parking Features Attached
Garage Spaces 2.0
Utilities Available Phone Available, Natural Gas Available, Electricity Available, Cable Available, Phone Connected, Natural Gas Connected, Cable Connected, Broadband
View Y/N No
Roof Type Composition
Street Surface Paved
Porch Deck
Garage Yes
Building
Lot Description Wooded, Cul-De-Sac
Story 1
Sewer Septic Tank
Water Public
Architectural Style Ranch
Structure Type Vinyl Siding
New Construction No
Schools
School District Grand Haven
Others
Tax ID 70-07-02-132-015
Acceptable Financing Cash, Conventional
Listing Terms Cash, Conventional
Read Less
Want to know what your home might be worth? Contact us for a FREE valuation!

Our team is ready to help you sell your home for the highest possible price ASAP
Bought with City2Shore Gateway Group







