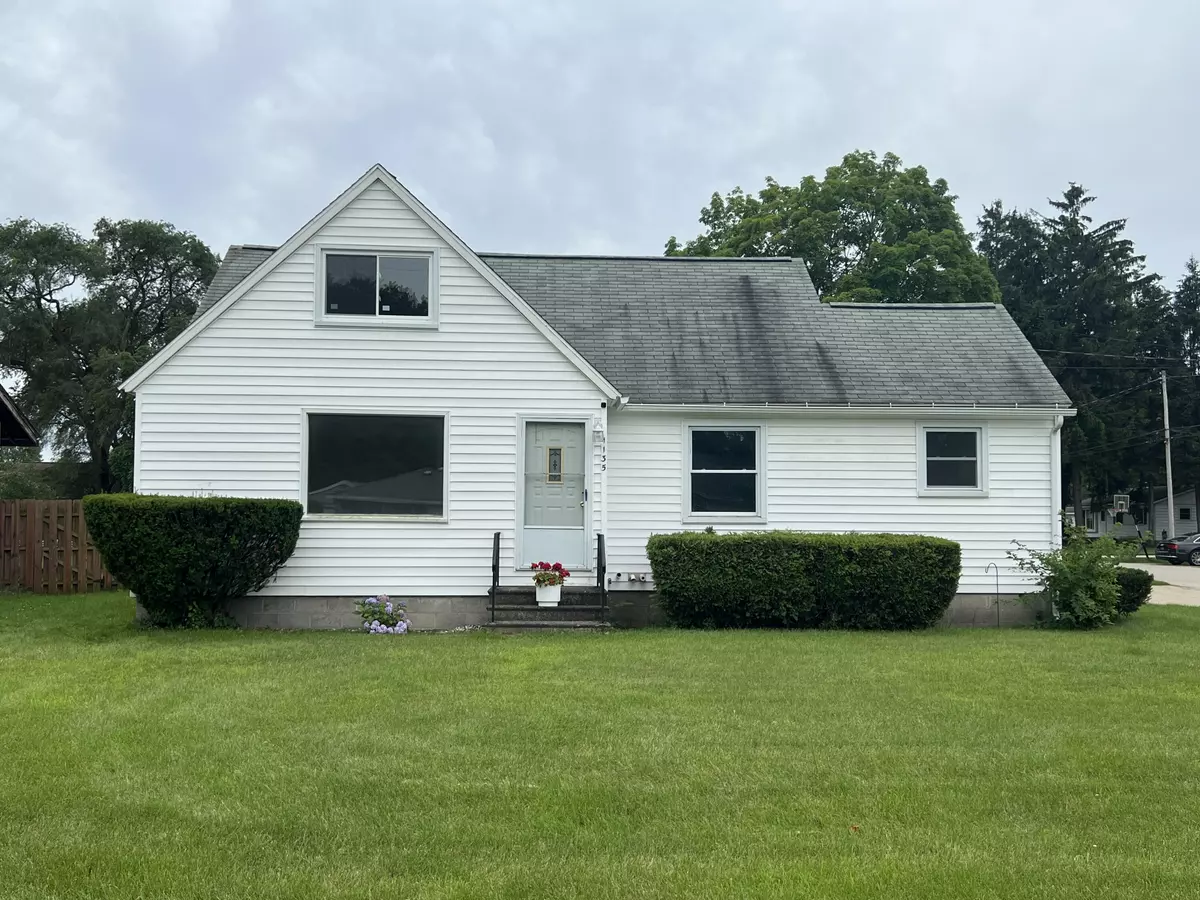$219,900
$219,900
For more information regarding the value of a property, please contact us for a free consultation.
1135 E Byron Road Norton Shores, MI 49441
3 Beds
1 Bath
1,483 SqFt
Key Details
Sold Price $219,900
Property Type Single Family Home
Sub Type Single Family Residence
Listing Status Sold
Purchase Type For Sale
Square Footage 1,483 sqft
Price per Sqft $148
Municipality Norton Shores City
MLS Listing ID 24035160
Sold Date 07/30/24
Style Cape Cod
Bedrooms 3
Full Baths 1
Originating Board Michigan Regional Information Center (MichRIC)
Year Built 1939
Annual Tax Amount $3,100
Tax Year 2023
Lot Size 10,149 Sqft
Acres 0.23
Lot Dimensions 159x64
Property Description
Move right into this 3-bedroom home in a convenient and very nice location in Norton Shores! Only the second time this home has been listed. It features a rare large 3-stall garage, with two stalls boasting high 12ft ceilings suitable for a car lift if desired. Third garage has garage doors on both ends. If that's not enough, never run out of storage with an extra-large shed and a full basement. There's ample parking space for entertaining. All kitchen appliances, including the washer and dryer, are included (seller reserves freezer in breezeway). The home is connected to city water and sewer, with a separate well for the underground sprinkling system, which includes a recently installed pump in June 2023.
Location
State MI
County Muskegon
Area Muskegon County - M
Direction Take exit 109A toward E Sternberg Rd Turn right onto E Sternberg Rd Turn right onto Grand Haven Rd Turn right onto Grand St
Rooms
Basement Full
Interior
Interior Features Ceiling Fans, Garage Door Opener, Wood Floor
Heating Forced Air
Fireplace false
Window Features Insulated Windows
Appliance Dryer, Washer, Dishwasher, Oven, Refrigerator
Laundry In Basement
Exterior
Parking Features Garage Door Opener, Attached
Garage Spaces 3.0
Utilities Available Natural Gas Connected, High-Speed Internet, Extra Well
View Y/N No
Street Surface Paved
Garage Yes
Building
Lot Description Corner Lot
Story 2
Sewer Public Sewer
Water Public
Architectural Style Cape Cod
Structure Type Vinyl Siding
New Construction No
Schools
School District Mona Shores
Others
Tax ID 27-273-000-0031-00
Acceptable Financing Cash, FHA, VA Loan, Conventional
Listing Terms Cash, FHA, VA Loan, Conventional
Read Less
Want to know what your home might be worth? Contact us for a FREE valuation!

Our team is ready to help you sell your home for the highest possible price ASAP







