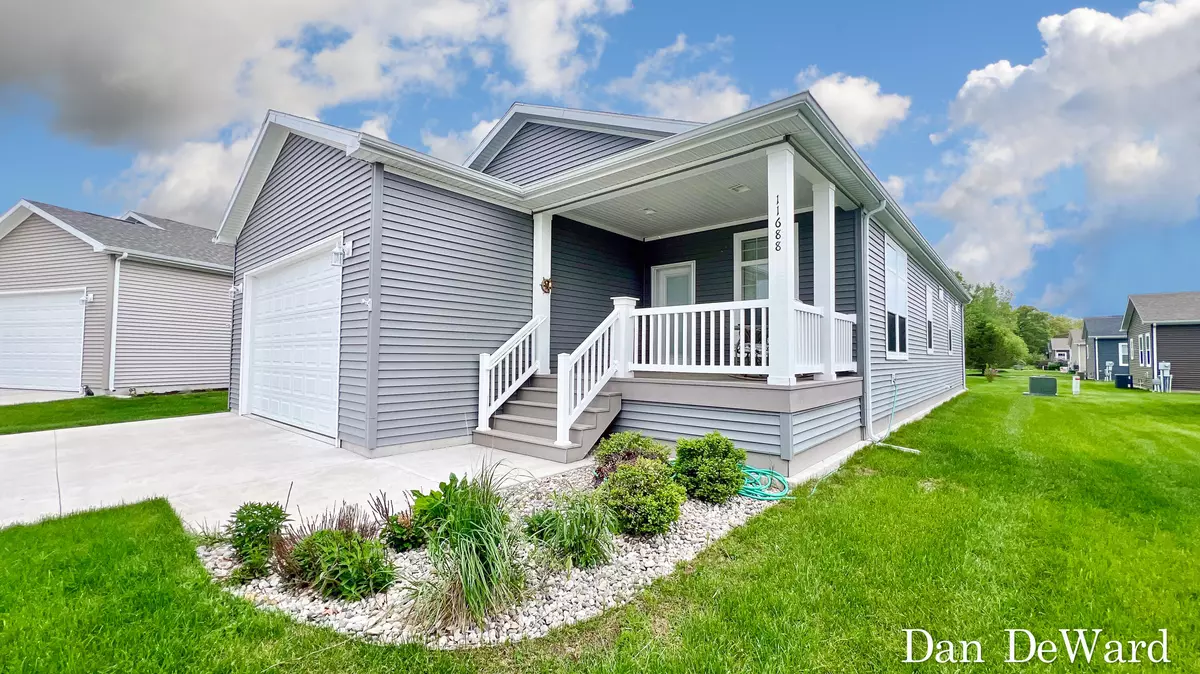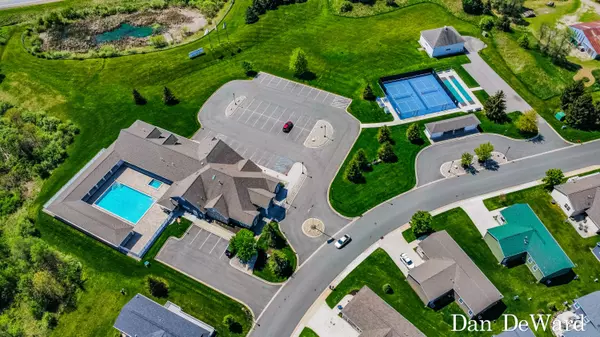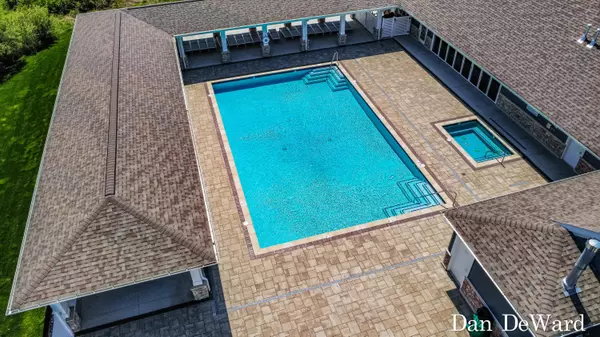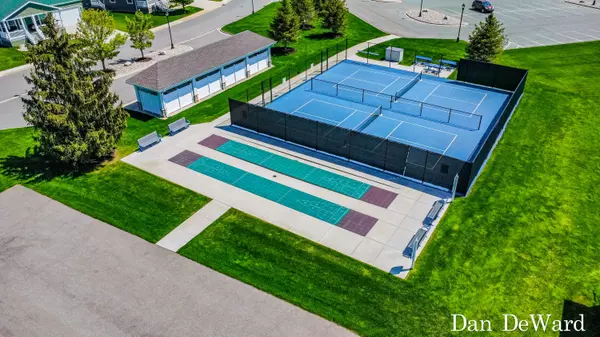$215,000
$228,900
6.1%For more information regarding the value of a property, please contact us for a free consultation.
11688 Melanie Way NE Drive Rockford, MI 49341
3 Beds
2 Baths
1,352 SqFt
Key Details
Sold Price $215,000
Property Type Single Family Home
Sub Type Single Family Residence
Listing Status Sold
Purchase Type For Sale
Square Footage 1,352 sqft
Price per Sqft $159
Municipality Courtland Twp
MLS Listing ID 24023843
Sold Date 07/29/24
Style Ranch
Bedrooms 3
Full Baths 2
HOA Fees $615/mo
HOA Y/N true
Originating Board Michigan Regional Information Center (MichRIC)
Year Built 2021
Annual Tax Amount $550
Tax Year 2023
Property Description
This newer 2021 ranch style home includes 3 bedrooms, 2 bathrooms, a 2 stall attached garage, front porch and a side deck with patio. Also, never worry about losing power as this home already includes a Generac home generator. Nicely positioned in a wonderful 55+ manufactured home community, The Oaks of Rockford. So many daily activities are available in the community or simply drive your golf cart down to the clubhouse and relax by the pool and spa.
Location
State MI
County Kent
Area Grand Rapids - G
Direction For GPS - Use 11709 Townsquare Blvd, Rockford, MI 49341 and that will get you right to the corner of Townsquare Blvd and Melanie Way (very close to home). Directions: 14 mile road just east of Northland Drive - North on Ritchie - You will see the entry for The Oaks of Rockford - Follow Townsquare Blvd past the club house to Melanie Way - Turn right on Melanie Way and home is on the right.
Rooms
Basement Slab
Interior
Interior Features Ceiling Fans, Generator
Heating Forced Air
Cooling Central Air
Fireplace false
Appliance Dryer, Washer, Dishwasher, Microwave, Oven, Refrigerator
Laundry Main Level
Exterior
Exterior Feature Porch(es), Patio, Deck(s)
Parking Features Attached
Garage Spaces 2.0
Utilities Available Natural Gas Connected, Cable Connected, High-Speed Internet
Amenities Available Pets Allowed, Club House, Fitness Center, Meeting Room, Pool
View Y/N No
Street Surface Paved
Garage Yes
Building
Story 1
Sewer Public Sewer
Water Public
Architectural Style Ranch
Structure Type Vinyl Siding
New Construction No
Schools
School District Cedar Springs
Others
HOA Fee Include Trash,Snow Removal,Lawn/Yard Care
Tax ID 41-07-08-300-843
Acceptable Financing Cash, Other
Listing Terms Cash, Other
Read Less
Want to know what your home might be worth? Contact us for a FREE valuation!

Our team is ready to help you sell your home for the highest possible price ASAP






