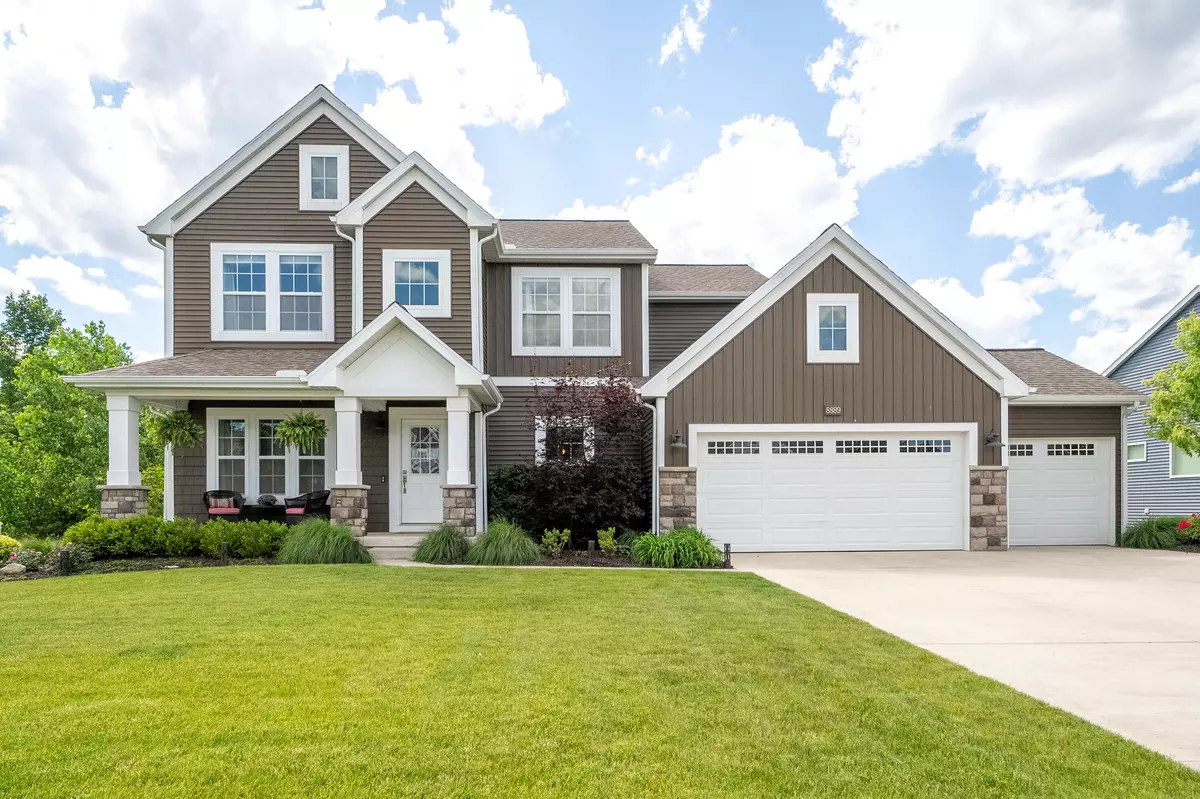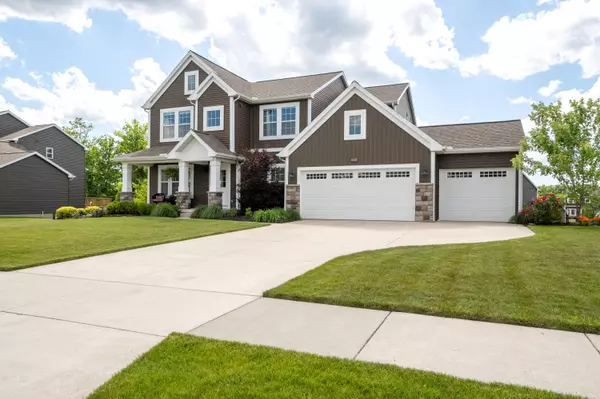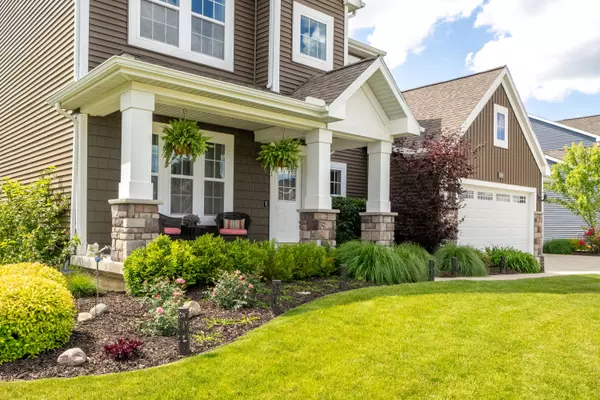$530,000
$560,000
5.4%For more information regarding the value of a property, please contact us for a free consultation.
8889 Pictured Rock Drive Byron Center, MI 49315
4 Beds
3 Baths
2,637 SqFt
Key Details
Sold Price $530,000
Property Type Single Family Home
Sub Type Single Family Residence
Listing Status Sold
Purchase Type For Sale
Square Footage 2,637 sqft
Price per Sqft $200
Municipality Byron Twp
Subdivision Stonegate/Byron Center
MLS Listing ID 24031778
Sold Date 08/01/24
Style Traditional
Bedrooms 4
Full Baths 2
Half Baths 1
HOA Fees $61/qua
HOA Y/N true
Originating Board Michigan Regional Information Center (MichRIC)
Year Built 2016
Annual Tax Amount $2,893
Tax Year 2023
Lot Size 0.283 Acres
Acres 0.28
Lot Dimensions 93 x 135 x 94 x 129
Property Description
Welcome to this exquisite home featuring beautiful, upscale finishes and an innovative floor plan. As you step inside, you'll be captivated by the gorgeous kitchen, boasting castled cabinets, a center island, quartz countertops, a tile backsplash, and select stainless steel appliances. The kitchen conveniently leads to a tech center, pantry, and mudroom. The dining nook opens to the great room, creating a perfect space for entertaining or staying connected with family.
The den, adorned with French doors, offers an ideal home office or quiet study area. A stylish powder room completes the main floor. Step outside to the spacious deck and large backyard, perfect for hosting gatherings and enjoying outdoor living. The upper level features a luxurious master suite with a private full bath and a large walk-in closet. Three additional spacious bedrooms, another full bath, and a second-floor laundry room provide ample space and convenience for the entire family. The walkout basement includes a finished room, a roughed-in bath, and a patio, adding to the home's versatile living spaces.
Situated in a neighborhood with sidewalks, this property is centrally located near various venues, stores, and schools. Don't miss out on this exceptional home - come take a look and make an offer before it's gone! Preferred lender offers discounted rate for this listing. The upper level features a luxurious master suite with a private full bath and a large walk-in closet. Three additional spacious bedrooms, another full bath, and a second-floor laundry room provide ample space and convenience for the entire family. The walkout basement includes a finished room, a roughed-in bath, and a patio, adding to the home's versatile living spaces.
Situated in a neighborhood with sidewalks, this property is centrally located near various venues, stores, and schools. Don't miss out on this exceptional home - come take a look and make an offer before it's gone! Preferred lender offers discounted rate for this listing.
Location
State MI
County Kent
Area Grand Rapids - G
Direction South of MI-6 on US 131. West (right) onto 84th St SW. South (left) onto Clyde Park Ave SW. East (left) onto Stepping Stone Dr. North (left) onto Pictured Rock Dr.
Rooms
Basement Walk Out, Other, Full
Interior
Interior Features Ceramic Floor, Garage Door Opener, Laminate Floor, Kitchen Island, Eat-in Kitchen, Pantry
Heating Forced Air
Cooling Central Air
Fireplace false
Window Features Screens,Low Emissivity Windows,Insulated Windows,Window Treatments
Appliance Disposal, Dishwasher, Microwave, Range, Refrigerator
Laundry Laundry Room, Upper Level
Exterior
Exterior Feature Porch(es), Patio, Deck(s)
Parking Features Attached
Garage Spaces 3.0
Utilities Available Phone Available, Storm Sewer, Public Water, Public Sewer, Natural Gas Available, Electricity Available, Cable Available, Broadband, Natural Gas Connected, Cable Connected, High-Speed Internet
View Y/N No
Street Surface Paved
Garage Yes
Building
Lot Description Level, Sidewalk
Story 2
Sewer Public Sewer
Water Public
Architectural Style Traditional
Structure Type Vinyl Siding
New Construction No
Schools
School District Byron Center
Others
HOA Fee Include Snow Removal
Tax ID 412124301014
Acceptable Financing Cash, FHA, VA Loan, Conventional
Listing Terms Cash, FHA, VA Loan, Conventional
Read Less
Want to know what your home might be worth? Contact us for a FREE valuation!

Our team is ready to help you sell your home for the highest possible price ASAP







