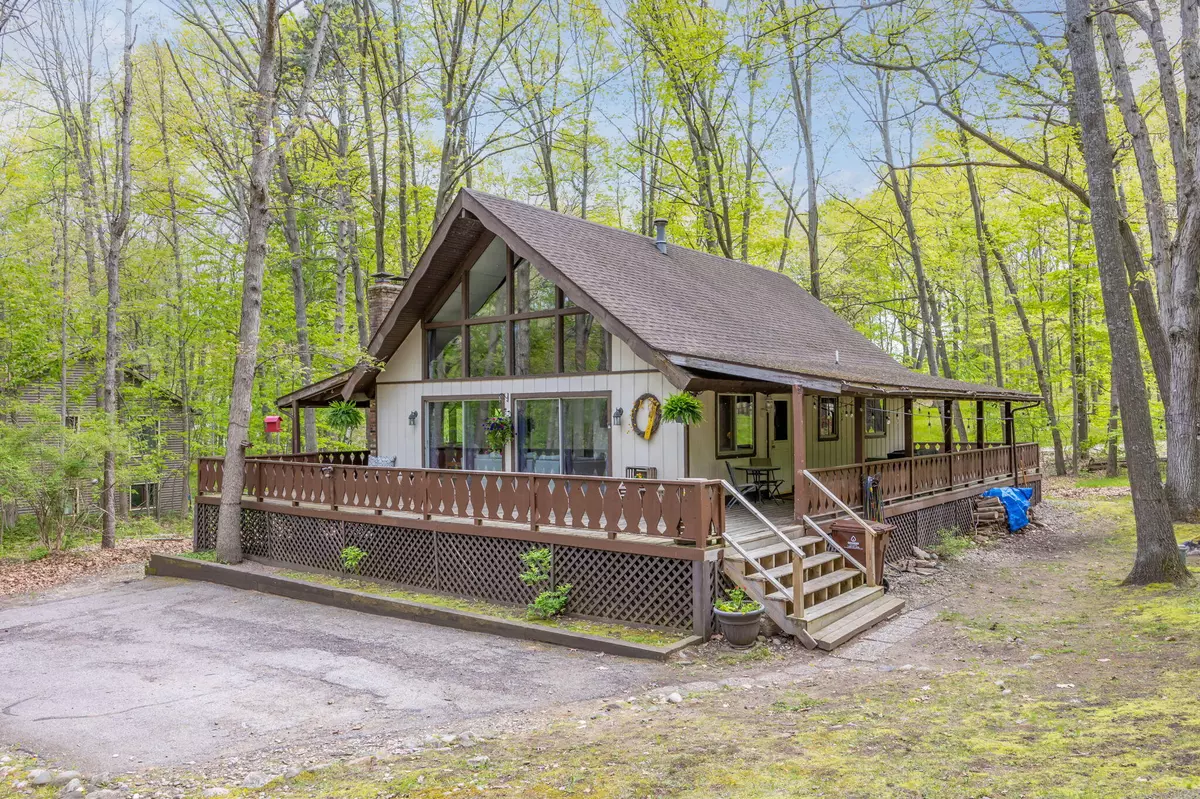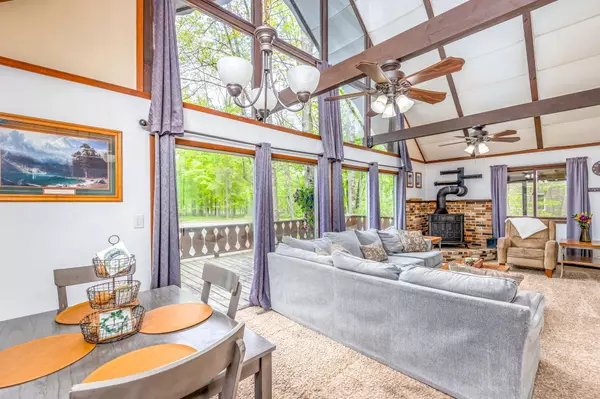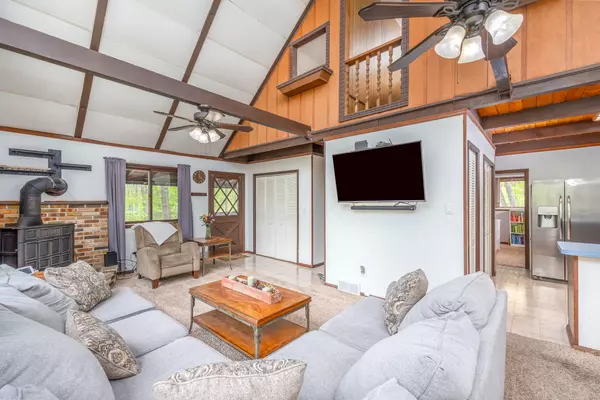$245,000
$249,900
2.0%For more information regarding the value of a property, please contact us for a free consultation.
8938 Old Hickory Lane Stanwood, MI 49346
3 Beds
3 Baths
1,260 SqFt
Key Details
Sold Price $245,000
Property Type Single Family Home
Sub Type Single Family Residence
Listing Status Sold
Purchase Type For Sale
Square Footage 1,260 sqft
Price per Sqft $194
Municipality Morton Twp
MLS Listing ID 24023763
Sold Date 07/31/24
Style Chalet
Bedrooms 3
Full Baths 2
Half Baths 1
HOA Fees $70/ann
HOA Y/N true
Originating Board Michigan Regional Information Center (MichRIC)
Year Built 1972
Annual Tax Amount $1,200
Tax Year 2024
Lot Size 0.490 Acres
Acres 0.49
Lot Dimensions 101x221x100x205
Property Description
Classic chalet in the woods at Canadian Lakes. Expansive decking around the house, part covered. Cathedral ceiling in great room with nat gas stove for addt comfort. Across Street from St Ives Golf course and Lost Lake recreation area. offering boat slips and kayak/canoe storage. Lost Lake connects to Lake of the Clouds. Full CL amenities- beaches, free golf tennis, pickleball, biking and hiking! Don't miss out on your opportunity to own this fun house.
Location
State MI
County Mecosta
Area West Central - W
Direction Buchanan Rd N. Island and go North. Take a quick right onto to Heather Ln and follow to a split in road take Birwood to the left. Take to Old Hickory Lane and turn right.
Rooms
Basement Walk Out, Full
Interior
Interior Features Ceiling Fans, Pantry
Heating Forced Air
Fireplaces Number 1
Fireplaces Type Gas Log, Living
Fireplace true
Window Features Screens,Window Treatments
Appliance Dryer, Washer, Range, Refrigerator
Laundry Lower Level
Exterior
Exterior Feature Porch(es), Deck(s)
Parking Features Attached
Garage Spaces 1.0
Utilities Available Phone Connected, Natural Gas Connected, Cable Connected
Amenities Available Beach Area, Club House, Fitness Center, Golf Membership, Security, Boat Launch, Indoor Pool, Tennis Court(s), Pool
Waterfront Description Lake
View Y/N No
Street Surface Paved
Garage Yes
Building
Lot Description Wooded, Rolling Hills
Story 2
Sewer Septic System
Water Well
Architectural Style Chalet
Structure Type Wood Siding
New Construction No
Schools
School District Chippewa Hills
Others
Tax ID 5411-180-223-000
Acceptable Financing Cash, Conventional
Listing Terms Cash, Conventional
Read Less
Want to know what your home might be worth? Contact us for a FREE valuation!

Our team is ready to help you sell your home for the highest possible price ASAP






