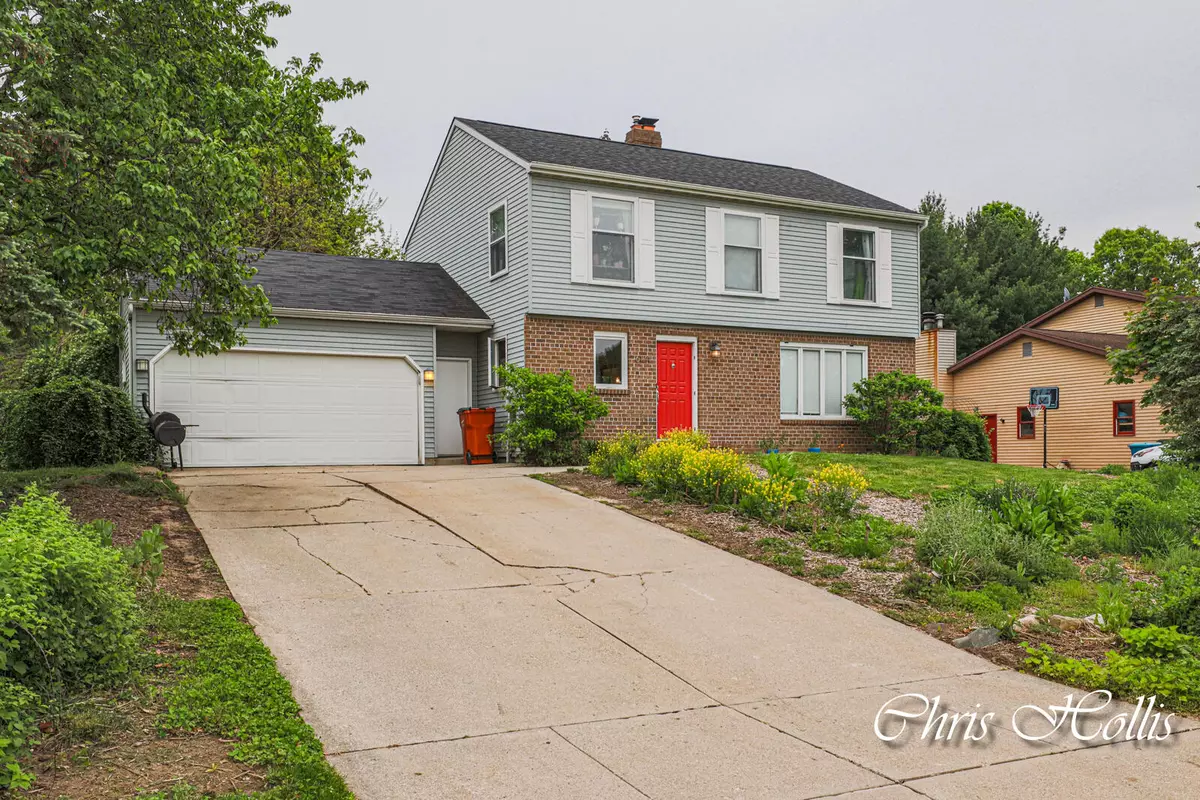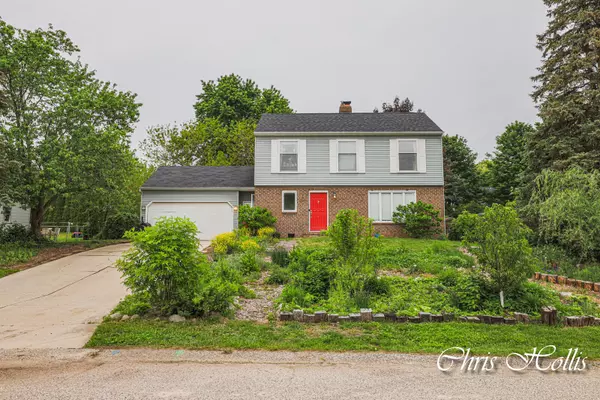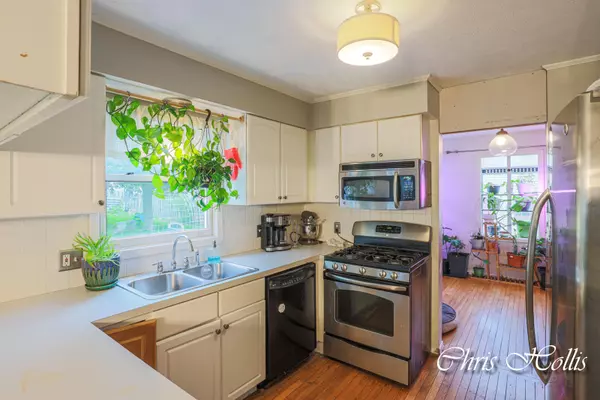$340,000
$330,000
3.0%For more information regarding the value of a property, please contact us for a free consultation.
6174 Belrick NE Court Belmont, MI 49306
3 Beds
3 Baths
1,696 SqFt
Key Details
Sold Price $340,000
Property Type Single Family Home
Sub Type Single Family Residence
Listing Status Sold
Purchase Type For Sale
Square Footage 1,696 sqft
Price per Sqft $200
Municipality Plainfield Twp
MLS Listing ID 24023857
Sold Date 07/31/24
Style Traditional
Bedrooms 3
Full Baths 2
Half Baths 1
Originating Board Michigan Regional Information Center (MichRIC)
Year Built 1984
Annual Tax Amount $2,900
Tax Year 2023
Lot Size 0.302 Acres
Acres 0.3
Lot Dimensions 94x000
Property Description
Don't miss the chance to explore this delightful two-story Belmont residence tucked away on a serene cul-de-sac! Boasting three bedrooms and 2.5 bathrooms, this home offers a blend of comfort and elegance. The main floor welcomes you with a cozy living room featuring a fireplace, a charming sitting area, a convenient half bath, and a spacious kitchen paired with a grand formal dining room. Upstairs, discover three inviting bedrooms, including a luxurious master suite with its own private bathroom and expansive closet space. An additional full bathroom caters to the other two generously sized bedrooms. Descend to the partially finished lower level, where you'll find plumbing set for a potential 3rd bathroom, ample storage space as well as room to add a 4th bedroom or office. Situated on a peaceful street with garden landscaping, this residence is conveniently close to the expressway, and many great schools including Belmont Elementary and Rockford public schools. Offers due 5/22 noon. Situated on a peaceful street with garden landscaping, this residence is conveniently close to the expressway, and many great schools including Belmont Elementary and Rockford public schools. Offers due 5/22 noon.
Location
State MI
County Kent
Area Grand Rapids - G
Direction From 131/post drive, go east to Samerick, south to scott creek, south on Belrick Ct, look for the red sign.
Rooms
Basement Full
Interior
Interior Features Eat-in Kitchen
Heating Forced Air
Cooling Central Air
Fireplaces Number 1
Fireplaces Type Living
Fireplace true
Window Features Insulated Windows,Bay/Bow
Appliance Dryer, Washer, Disposal, Dishwasher, Microwave, Oven, Range, Refrigerator
Laundry In Basement
Exterior
Exterior Feature Fenced Back, Play Equipment, Patio
Parking Features Attached
Garage Spaces 2.0
View Y/N No
Street Surface Paved
Garage Yes
Building
Lot Description Cul-De-Sac
Story 2
Sewer Public Sewer
Water Public
Architectural Style Traditional
Structure Type Aluminum Siding,Brick,Vinyl Siding
New Construction No
Schools
Elementary Schools Belmont Elementary
High Schools Rockford High School
School District Rockford
Others
Tax ID 41-10-16-365-034
Acceptable Financing Cash, FHA, VA Loan, Conventional
Listing Terms Cash, FHA, VA Loan, Conventional
Read Less
Want to know what your home might be worth? Contact us for a FREE valuation!

Our team is ready to help you sell your home for the highest possible price ASAP






