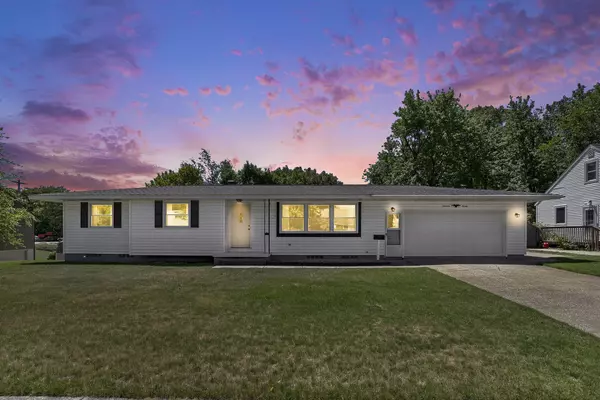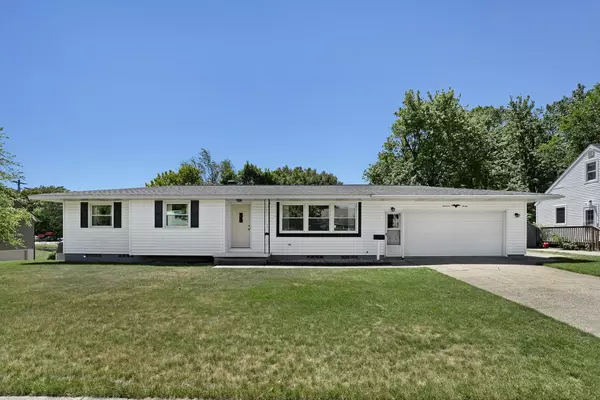$319,900
For more information regarding the value of a property, please contact us for a free consultation.
1420 Waverly Avenue Grand Haven, MI 49417
3 Beds
2 Baths
1,176 SqFt
Key Details
Property Type Single Family Home
Sub Type Single Family Residence
Listing Status Sold
Purchase Type For Sale
Square Footage 1,176 sqft
Price per Sqft $267
Municipality Grand Haven City
MLS Listing ID 24028896
Sold Date 07/31/24
Style Ranch
Bedrooms 3
Full Baths 2
Year Built 1960
Annual Tax Amount $2,566
Tax Year 2023
Lot Size 0.292 Acres
Acres 0.29
Lot Dimensions 100x132
Property Sub-Type Single Family Residence
Property Description
Located in the up-and-coming East Side, this one-owner home has been extremely well maintained and is ready for its next owner. Situated just minutes from Grand Haven's highly regarded schools, downtown shopping, restaurants, the boardwalk and the beach. The spacious layout features a walkout basement, offering endless possibilities for additional living space, a recreation room, or even a private retreat. The huge backyard is a true haven, perfect for family gatherings, gardening, or simply relaxing in your own sanctuary. Storage is abundant throughout the home as well as the attached garage which is equipped with hot and cold water and gas line if you want to add heat. Don't miss your chance to make this well-built ranch your new home, call today for your own personal tour.
Location
State MI
County Ottawa
Area North Ottawa County - N
Direction US-31 to Waverly E to home.
Rooms
Basement Full, Walk-Out Access
Interior
Interior Features Garage Door Opener
Heating Forced Air
Cooling Central Air
Flooring Carpet
Fireplace false
Window Features Replacement,Window Treatments
Appliance Built-In Electric Oven, Cooktop, Dryer, Refrigerator, Washer
Laundry Laundry Chute, Lower Level, Sink
Exterior
Parking Features Attached
Garage Spaces 2.0
Utilities Available Phone Available, Natural Gas Available, Electricity Available, Cable Available, Phone Connected, Natural Gas Connected, Cable Connected, Storm Sewer, Broadband, Extra Well
View Y/N No
Roof Type Composition,Shingle
Street Surface Paved
Garage Yes
Building
Lot Description Level
Story 1
Sewer Public
Water Public
Architectural Style Ranch
Structure Type Vinyl Siding
New Construction No
Schools
School District Grand Haven
Others
Tax ID 70-03-28-277-004
Acceptable Financing Cash, FHA, VA Loan, Conventional
Listing Terms Cash, FHA, VA Loan, Conventional
Read Less
Want to know what your home might be worth? Contact us for a FREE valuation!

Our team is ready to help you sell your home for the highest possible price ASAP
Bought with Out of Area Office







