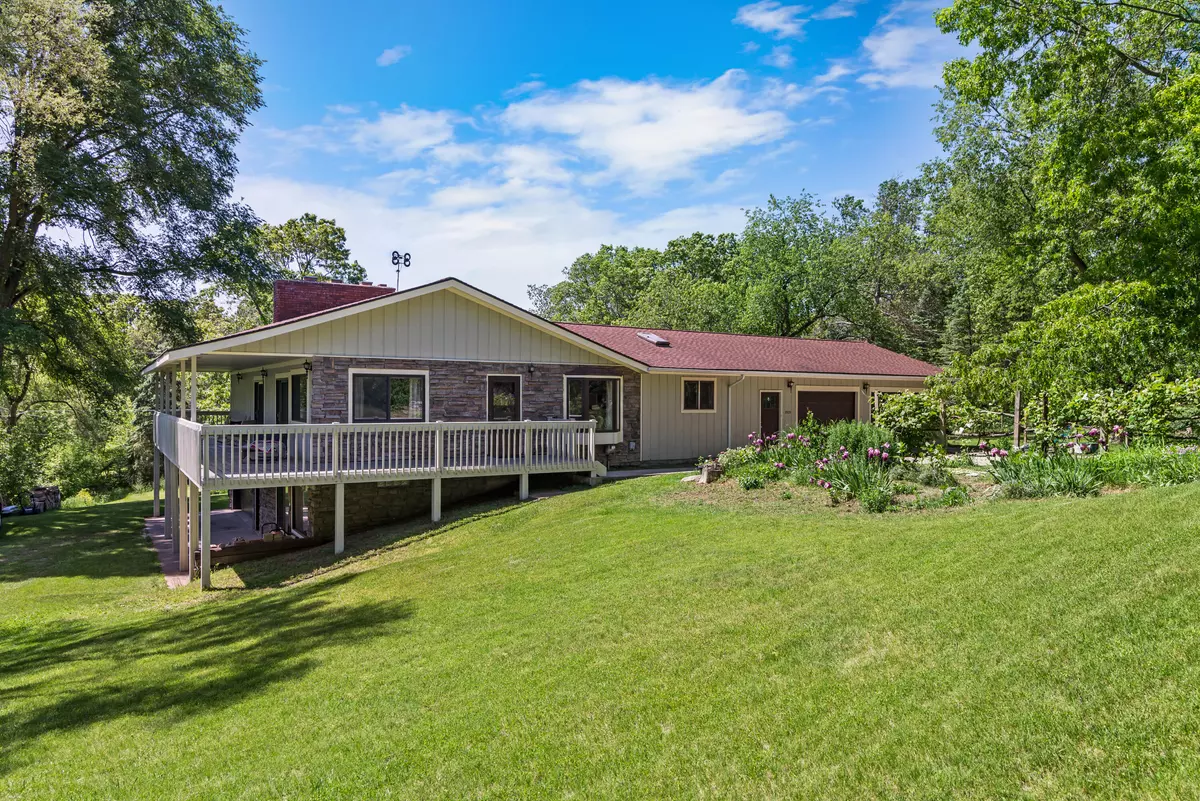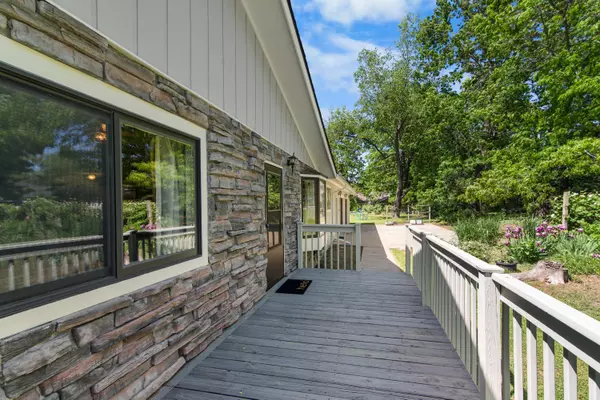$451,000
$450,000
0.2%For more information regarding the value of a property, please contact us for a free consultation.
9925 Florence Pinckney, MI 48169
4 Beds
2 Baths
1,792 SqFt
Key Details
Sold Price $451,000
Property Type Single Family Home
Sub Type Single Family Residence
Listing Status Sold
Purchase Type For Sale
Square Footage 1,792 sqft
Price per Sqft $251
Municipality Dexter Twp
MLS Listing ID 24024701
Sold Date 07/31/24
Style Ranch
Bedrooms 4
Full Baths 2
HOA Fees $8/ann
HOA Y/N true
Originating Board Michigan Regional Information Center (MichRIC)
Year Built 1970
Annual Tax Amount $4,630
Tax Year 2024
Lot Size 1.034 Acres
Acres 1.03
Lot Dimensions 219x224
Property Description
Room for everyone & all the toys in this 4 bed, 2 ba Ranch + walkout basement on 1 acre! 4.5 car attached garages - 2.5 on the main ranch level and 2 car heated on walkout level. almost 1800 sq ft 3 bedroom, full bath with separate shower (newly tiled) & jetted tub, 3 fireplaces (one in primary bedroom) + walkout level has In-law/ college student/extended family space, which includes a non-conforming bedroom, full bath with egress window, family room with fireplace, kitchen ready for completion (cabinets just installed) large deck with seasonal view of lake & gardens! Includes share in private association lake lot on Portage Lake! With a little sweat equity, this home has much potential with home values across the street in a much higher price range! Florence is a private road! Sold AS IS
Location
State MI
County Washtenaw
Area Ann Arbor/Washtenaw - A
Direction Dexter-Pinckney to Sarah to Florence. House is on right.
Rooms
Basement Walk Out
Interior
Interior Features Ceiling Fans, Water Softener/Owned, Kitchen Island, Pantry
Heating Forced Air
Cooling Central Air
Fireplaces Number 3
Fireplaces Type Family, Living, Primary Bedroom, Wood Burning
Fireplace true
Window Features Skylight(s),Insulated Windows,Bay/Bow
Appliance Dishwasher, Microwave, Oven, Refrigerator
Laundry In Basement
Exterior
Exterior Feature Balcony, Deck(s)
Parking Features Attached
Garage Spaces 4.5
Utilities Available Natural Gas Connected, Cable Connected, High-Speed Internet
Amenities Available Beach Area
Waterfront Description Lake
View Y/N No
Street Surface Unimproved
Garage Yes
Building
Story 1
Sewer Public Sewer
Water Well
Architectural Style Ranch
Structure Type Stone,Wood Siding
New Construction No
Schools
School District Pinckney
Others
Tax ID D-04-02-103-010
Acceptable Financing Cash, Conventional
Listing Terms Cash, Conventional
Read Less
Want to know what your home might be worth? Contact us for a FREE valuation!

Our team is ready to help you sell your home for the highest possible price ASAP






