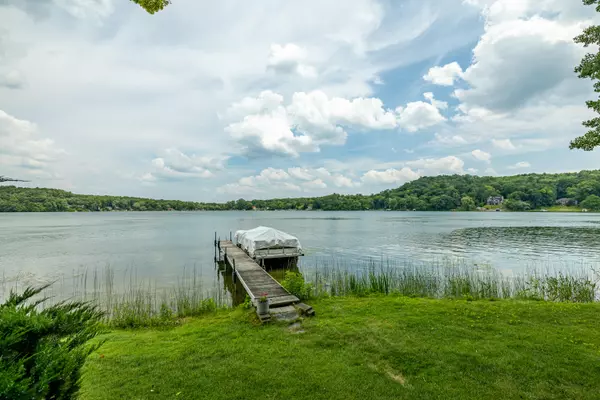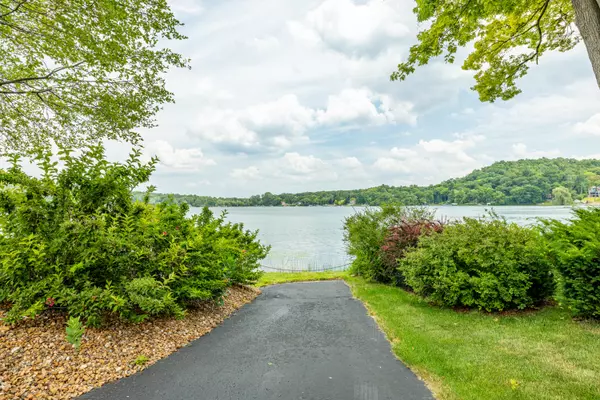$1,150,000
$1,150,000
For more information regarding the value of a property, please contact us for a free consultation.
6559 Softshell Drive Grass Lake, MI 49240
4 Beds
4 Baths
2,356 SqFt
Key Details
Sold Price $1,150,000
Property Type Single Family Home
Sub Type Single Family Residence
Listing Status Sold
Purchase Type For Sale
Square Footage 2,356 sqft
Price per Sqft $488
Municipality Grass Lake Twp
MLS Listing ID 24033013
Sold Date 07/30/24
Style Other
Bedrooms 4
Full Baths 4
Originating Board Michigan Regional Information Center (MichRIC)
Year Built 1997
Annual Tax Amount $10,032
Tax Year 2024
Lot Size 0.700 Acres
Acres 0.7
Property Description
PENDING Welcome to your own private lakefront resort on all sports Clear Lake. This open-concept lakefront home features 120 feet lake frontage, a boat launch, private dock and boathouse surrounded by lush mature trees with multiple patios for entertaining.
The main level offers comfort with a primary bedroom with ensuite, guest bedroom and another full bathroom, light filled kitchen, great room, bonus room, dining room and office. The sunroom over looks the lake with incredible views. The lower level has a 2nd full kitchen, family room, bedroom with full bath plus a 4th bedroom and bathroom. Three garages, including one with heating and cooling. Make lifelong memories in this spectacular lakefront oasis. Welcome Home! Open house Sunday 2-4pm.
Location
State MI
County Jackson
Area Ann Arbor/Washtenaw - A
Direction North toward E Huron St Right on E Huron St Right on S State St Right at the 1st cross street onto E Washington St Right on S Division St Left on E Huron St Continue onto I-94BL N/Jackson Ave Right to merge on I-94 W toward Jackson Merge onto I-94 W Take exit 153 toward Clear Lake Rd Right on Clear Lake Rd Right on Softshell Dr
Body of Water Other
Rooms
Basement Daylight, Walk Out, Full
Interior
Interior Features Wood Floor, Eat-in Kitchen
Heating Forced Air
Cooling Central Air
Fireplaces Number 2
Fireplaces Type Living, Primary Bedroom, Rec Room
Fireplace true
Appliance Dryer, Washer, Dishwasher, Microwave, Oven, Range, Refrigerator
Laundry Main Level
Exterior
Exterior Feature Balcony, Other, Porch(es), Patio, Deck(s), 3 Season Room
Parking Features Garage Door Opener, Attached
Garage Spaces 3.0
Utilities Available Natural Gas Available, Electricity Available, Cable Available, Natural Gas Connected, Cable Connected, High-Speed Internet
Waterfront Description Lake
View Y/N No
Street Surface Paved
Garage Yes
Building
Story 1
Sewer Septic System
Water Well
Architectural Style Other
Structure Type Hard/Plank/Cement Board
New Construction No
Schools
School District Chelsea
Others
Tax ID 000-10-02-276-010-09
Acceptable Financing Cash, Conventional
Listing Terms Cash, Conventional
Read Less
Want to know what your home might be worth? Contact us for a FREE valuation!

Our team is ready to help you sell your home for the highest possible price ASAP






