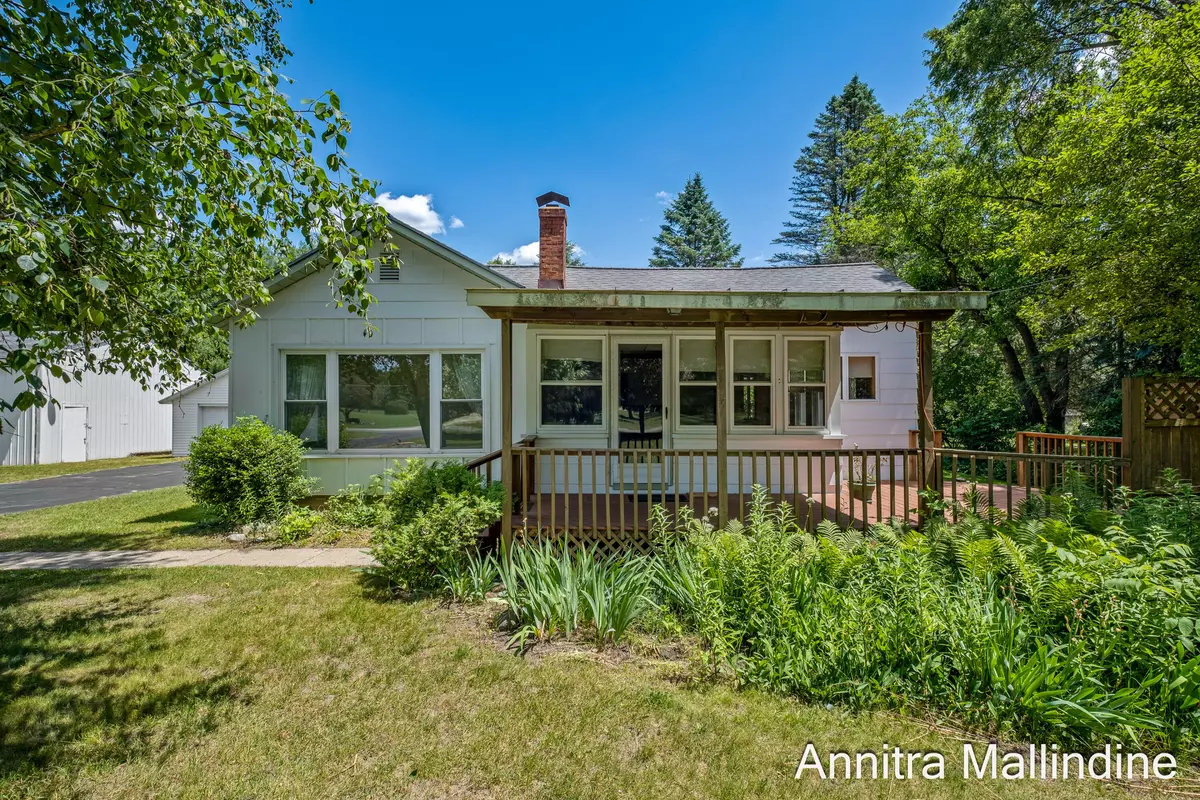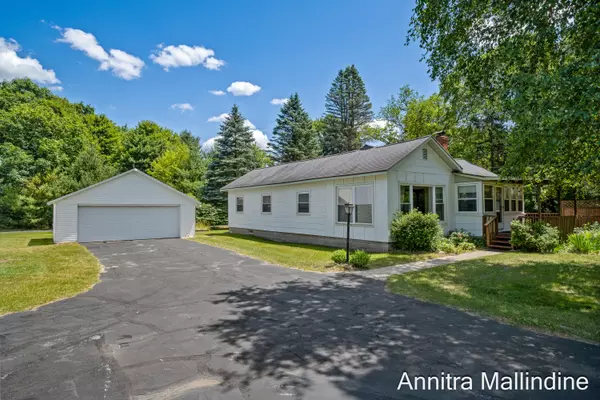$270,000
$279,900
3.5%For more information regarding the value of a property, please contact us for a free consultation.
10684 Summit NE Avenue Rockford, MI 49341
3 Beds
2 Baths
1,464 SqFt
Key Details
Sold Price $270,000
Property Type Single Family Home
Sub Type Single Family Residence
Listing Status Sold
Purchase Type For Sale
Square Footage 1,464 sqft
Price per Sqft $184
Municipality Algoma Twp
MLS Listing ID 24031340
Sold Date 07/29/24
Style Ranch
Bedrooms 3
Full Baths 1
Half Baths 1
Originating Board Michigan Regional Information Center (MichRIC)
Year Built 1940
Annual Tax Amount $1,936
Tax Year 2023
Lot Size 0.900 Acres
Acres 0.9
Lot Dimensions 198X198
Property Description
Very nice Ranch on almost an acre lot in award winning Rockford School District with 23x21 garage and 30x40 pole barn. The home features kitchen with plenty of cabinets, bar seating, open to dining area and living room, sliders to covered back deck perfect for summer grilling and entertaining, 3 spacious bedrooms with large deep closets including the master with an ensuite half bath, custom built-ins throughout, main-floor laundry (previously downstairs). Replacement windows, furnace, central air and electric new in 2018, asphalt drive resurfaced 2023, new well pump 2024. The garage and pole barn are set up with 220 electric. Great location, 4 minutes to US-131, close to White Pine Trail, boat launch into the Rouge River, shopping, restaurants and entertainment. Offers due 06/30 at 1pm
Location
State MI
County Kent
Area Grand Rapids - G
Direction North on summit off of 12 mile
Rooms
Basement Crawl Space, Michigan Basement
Interior
Interior Features Ceiling Fans, Ceramic Floor, Garage Door Opener, Laminate Floor, Water Softener/Owned
Heating Forced Air
Cooling Central Air
Fireplace false
Window Features Replacement
Appliance Dryer, Washer, Dishwasher, Range, Refrigerator
Laundry Main Level
Exterior
Exterior Feature Porch(es), Patio, Deck(s)
Parking Features Garage Door Opener, Detached
Garage Spaces 4.0
Utilities Available Phone Connected, Natural Gas Connected, Cable Connected, High-Speed Internet
View Y/N No
Handicap Access 36' or + Hallway, Accessible Mn Flr Bedroom, Covered Entrance, Grab Bar Mn Flr Bath, Low Threshold Shower
Garage Yes
Building
Lot Description Level
Story 1
Sewer Septic System
Water Well
Architectural Style Ranch
Structure Type Aluminum Siding,Stone,Wood Siding
New Construction No
Schools
School District Rockford
Others
Tax ID 41-06-24-127-001
Acceptable Financing Cash, MSHDA, Conventional
Listing Terms Cash, MSHDA, Conventional
Read Less
Want to know what your home might be worth? Contact us for a FREE valuation!

Our team is ready to help you sell your home for the highest possible price ASAP






