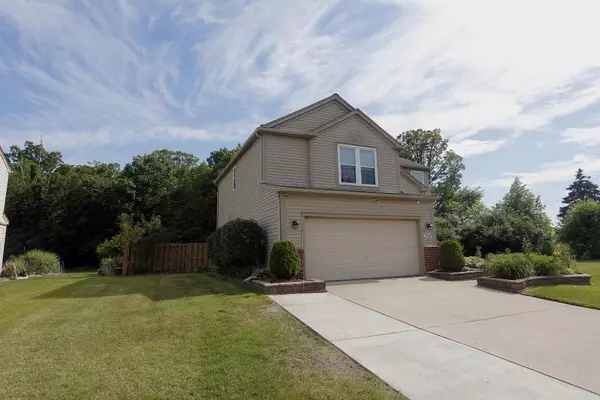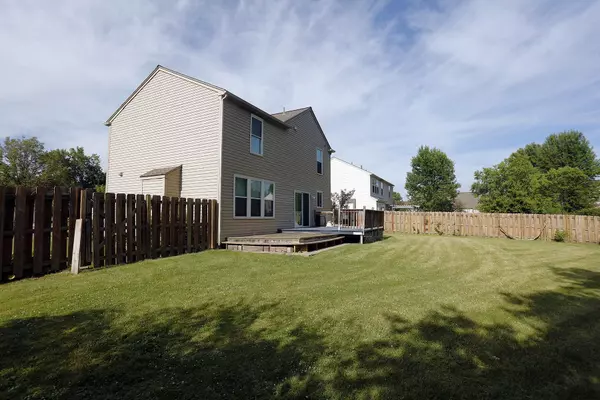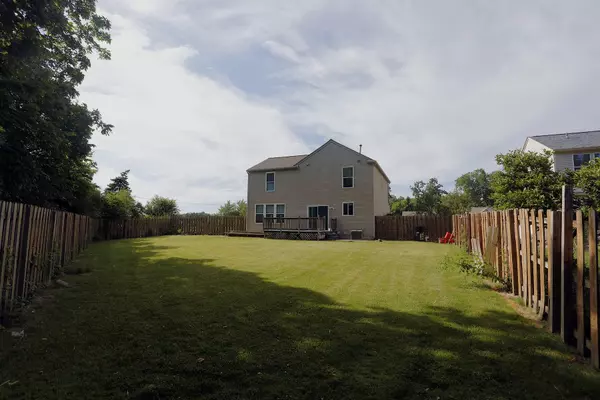$360,000
$355,000
1.4%For more information regarding the value of a property, please contact us for a free consultation.
7028 Oakridge Ypsilanti, MI 48197
4 Beds
3 Baths
1,766 SqFt
Key Details
Sold Price $360,000
Property Type Single Family Home
Sub Type Single Family Residence
Listing Status Sold
Purchase Type For Sale
Square Footage 1,766 sqft
Price per Sqft $203
Municipality Ypsilanti Twp
Subdivision Paint Creek Farms
MLS Listing ID 24031270
Sold Date 07/30/24
Style Colonial
Bedrooms 4
Full Baths 2
Half Baths 1
HOA Fees $10/ann
HOA Y/N true
Originating Board Michigan Regional Information Center (MichRIC)
Year Built 2000
Annual Tax Amount $4,294
Tax Year 2024
Lot Size 0.275 Acres
Acres 0.28
Lot Dimensions 115 x 104
Property Description
Private location backing to the woods. Well loved and maintained 4 bedroom 2 1/2 bath home is just waiting for you to start your own memories. Enter into your foyer opening to the great room with a beautiful gas fireplace with a mantle. Great room opens to the dining area and kitchen. Kitchen as a nice island and new stainless steel appliances. Upstairs is a huge primary bedroom with en suite bathroom that has double sinks, new shower/tub, and updated faucets and not be missed the large walk in closet. 3 ample size bedrooms with ceiling fans. New hardware through out. Basement is plumbed for a bathroom has glass block windows and is just waiting for your finishing touches. Large deck and patio with full fenced backyard. Extended driveway to a 3 car. Close to freeways and shopping.
Location
State MI
County Washtenaw
Area Ann Arbor/Washtenaw - A
Direction Hitchingham to Oakridge
Rooms
Basement Full
Interior
Interior Features Ceiling Fans, Garage Door Opener, Wood Floor, Eat-in Kitchen
Heating Forced Air
Cooling Central Air
Fireplaces Number 1
Fireplaces Type Family, Gas Log
Fireplace true
Window Features Window Treatments
Appliance Disposal, Dishwasher, Microwave, Oven, Range, Refrigerator
Laundry Main Level
Exterior
Exterior Feature Fenced Back, Porch(es), Patio, Deck(s)
Parking Features Attached
Garage Spaces 2.0
Utilities Available Storm Sewer, Natural Gas Connected, Cable Connected
View Y/N No
Street Surface Paved
Garage Yes
Building
Lot Description Sidewalk
Story 2
Sewer Public Sewer
Water Public
Architectural Style Colonial
Structure Type Brick,Vinyl Siding
New Construction No
Schools
Elementary Schools Lincoln_Con
Middle Schools Lincoln_Con
High Schools Lincoln_Con
School District Lincoln Consolidated
Others
Tax ID K -11-28-206-107
Acceptable Financing Cash, Conventional
Listing Terms Cash, Conventional
Read Less
Want to know what your home might be worth? Contact us for a FREE valuation!

Our team is ready to help you sell your home for the highest possible price ASAP






