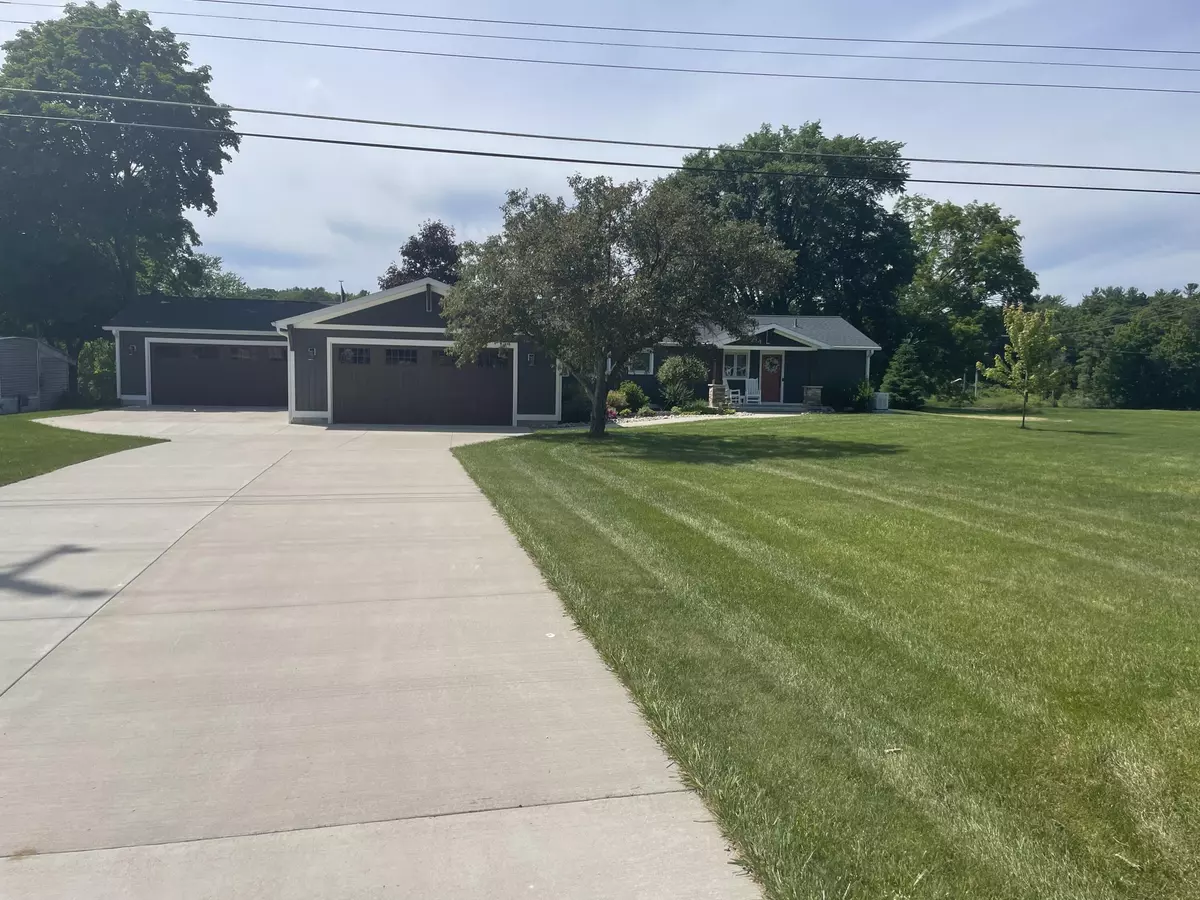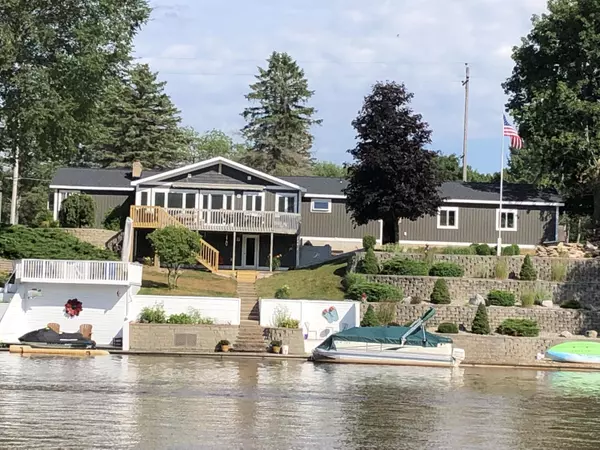$499,997
$499,997
For more information regarding the value of a property, please contact us for a free consultation.
11343 Riverside Drive Stanwood, MI 49346
3 Beds
3 Baths
1,767 SqFt
Key Details
Sold Price $499,997
Property Type Single Family Home
Sub Type Single Family Residence
Listing Status Sold
Purchase Type For Sale
Square Footage 1,767 sqft
Price per Sqft $282
Municipality Stanwood Vlg-Mecosta Twp
MLS Listing ID 24032161
Sold Date 07/26/24
Style Ranch
Bedrooms 3
Full Baths 2
Half Baths 1
HOA Y/N false
Originating Board Michigan Regional Information Center (MichRIC)
Year Built 1959
Annual Tax Amount $7,260
Tax Year 2023
Lot Size 0.843 Acres
Acres 0.84
Lot Dimensions 180X204
Property Description
Just hitting the market, property for sale at 11343 Riverside Drive, Stanwood, MI, USA. Beautifully remodeled home on 180 ft of Muskegon River. A short boat ride to All sports Lake Rogers Pond. Home is a must see with endless extras. Added to home at remodel is a large laundry room, mud room, 1/2 bath and full finished 1853 SQ.FT attached heated garage.New siding, gutters with gutter guard, owned water softener, new well, new paint throughout, new luxury plank, carpet, granite and quartz countertops. Landscaping included large trees and many perennials. Slate walkway built in fire pit, hot tub, large cement driveway extra parking. A whole house generator. New 180 ft . sea wall with tons of room to lounge and play. home features Main , large open kitchen with loads of cabinets and granite
Location
State MI
County Mecosta
Area West Central - W
Direction 11343 Riverside Dr Stanwood, Michigan 49346 Head northwest on Front St/Stanwood Dr toward Jefferson St E Continue onto 185th Ave Turn left onto 11 Mile Rd Turn right onto 187th Ave Turn left onto Gregory Ln Turn left onto Riverside Dr
Body of Water Muskegon River
Rooms
Basement Walk Out, Full
Interior
Interior Features Ceiling Fans, Ceramic Floor, Garage Door Opener, Gas/Wood Stove, Generator, Hot Tub Spa, Iron Water FIlter, Water Softener/Owned, Wet Bar, Pantry
Heating Hot Water, Radiant
Cooling Wall Unit(s)
Fireplaces Number 1
Fireplaces Type Family, Gas Log
Fireplace true
Window Features Screens,Insulated Windows,Window Treatments
Appliance Dryer, Washer, Disposal, Dishwasher, Microwave, Oven, Range, Refrigerator
Laundry Electric Dryer Hookup, Laundry Room, Main Level, Sink, Washer Hookup
Exterior
Exterior Feature Patio, Deck(s)
Parking Features Garage Faces Front, Garage Door Opener, Attached
Utilities Available Natural Gas Available, Electricity Available, Cable Available, Natural Gas Connected, Cable Connected, High-Speed Internet
Waterfront Description River
View Y/N No
Street Surface Unimproved
Garage No
Building
Story 1
Sewer Septic System
Water Well
Architectural Style Ranch
Structure Type Vinyl Siding
New Construction No
Schools
Elementary Schools Morley Elementary School
Middle Schools Morley Stanwood Middle School
High Schools Morley Stanwood High School
School District Morley Stanwood
Others
Tax ID 5409-049-048-000
Acceptable Financing Cash, FHA, VA Loan, Conventional
Listing Terms Cash, FHA, VA Loan, Conventional
Read Less
Want to know what your home might be worth? Contact us for a FREE valuation!

Our team is ready to help you sell your home for the highest possible price ASAP






