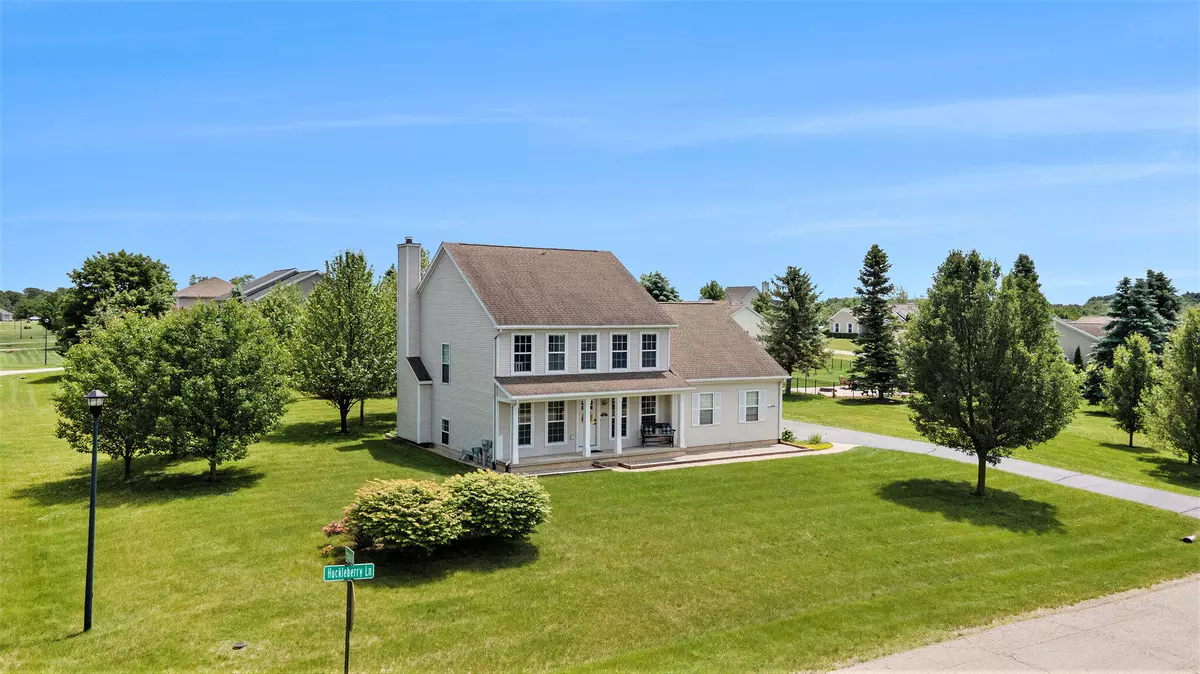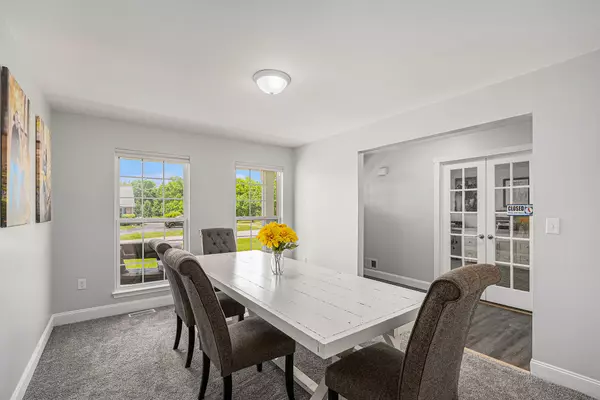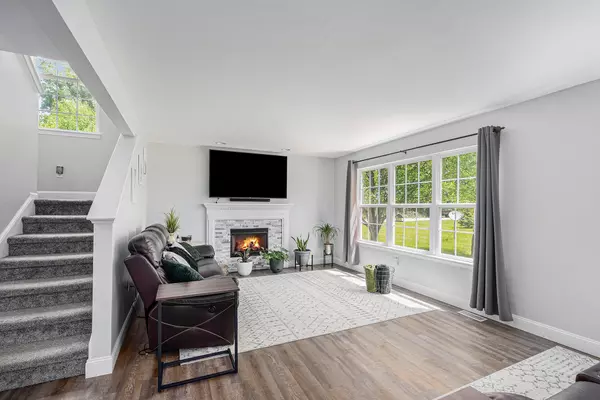$370,000
$379,900
2.6%For more information regarding the value of a property, please contact us for a free consultation.
11202 Huckleberry Lane Grass Lake, MI 49240
4 Beds
3 Baths
2,388 SqFt
Key Details
Sold Price $370,000
Property Type Single Family Home
Sub Type Single Family Residence
Listing Status Sold
Purchase Type For Sale
Square Footage 2,388 sqft
Price per Sqft $154
Municipality Grass Lake Twp
MLS Listing ID 24028119
Sold Date 07/29/24
Style Traditional
Bedrooms 4
Full Baths 2
Half Baths 1
Originating Board Michigan Regional Information Center (MichRIC)
Year Built 2004
Annual Tax Amount $5,082
Tax Year 2024
Lot Size 0.500 Acres
Acres 0.5
Lot Dimensions 141x156
Property Description
A commuters dream home location, you can cruise home after work to this picturesque two-story home on a quaint corner lot! Coming through the welcoming front door you are welcomed by your foyer which flows easily to a gracious den & formal dining room. Enjoy the convenience of your large attached 2 car garage all year round & easily bring in your groceries straight into an open kitchen & living room. Head upstairs to a large primary suite w/a relaxing garden tub to melt away the days stress. Another brand new full bath along w/3 more bedrooms provide ample space for your family, guests, hobbies or more! The basement is also spacious, and includes a workout room and bar area. This home features many updates throughout & is ready for you to move right in. Welcome Home to 11202 Huckleberry
Location
State MI
County Jackson
Area Jackson County - Jx
Direction East on Pinnacle off of Mt Hope Rd
Rooms
Basement Full
Interior
Interior Features Ceramic Floor, Eat-in Kitchen
Heating Forced Air
Cooling Central Air
Fireplace false
Appliance Refrigerator
Laundry Main Level
Exterior
Exterior Feature Porch(es)
Parking Features Attached
Garage Spaces 2.0
Utilities Available Natural Gas Available, Natural Gas Connected
View Y/N No
Street Surface Paved
Garage Yes
Building
Lot Description Level
Story 2
Sewer Public Sewer
Water Public
Architectural Style Traditional
Structure Type Aluminum Siding,Vinyl Siding
New Construction No
Schools
School District Grass Lake
Others
Tax ID 000-10-28-377-027-00
Acceptable Financing Cash, Conventional
Listing Terms Cash, Conventional
Read Less
Want to know what your home might be worth? Contact us for a FREE valuation!

Our team is ready to help you sell your home for the highest possible price ASAP






