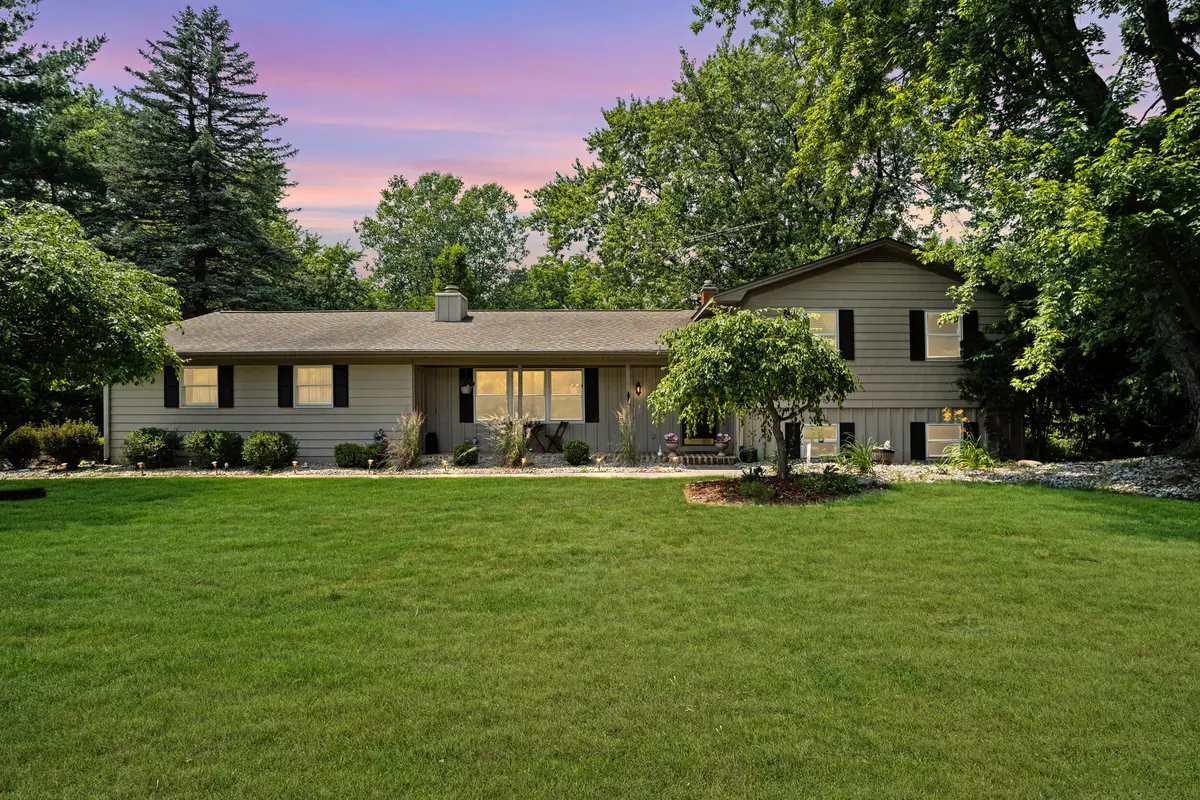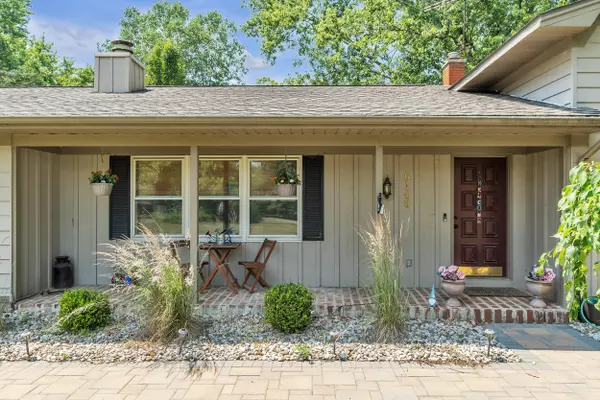$410,000
$419,900
2.4%For more information regarding the value of a property, please contact us for a free consultation.
6148 Hereford Road Saline, MI 48176
4 Beds
2 Baths
1,476 SqFt
Key Details
Sold Price $410,000
Property Type Single Family Home
Sub Type Single Family Residence
Listing Status Sold
Purchase Type For Sale
Square Footage 1,476 sqft
Price per Sqft $277
Municipality Lodi Twp
MLS Listing ID 24031188
Sold Date 07/26/24
Style Tri-Level
Bedrooms 4
Full Baths 2
Originating Board Michigan Regional Information Center (MichRIC)
Year Built 1970
Annual Tax Amount $4,947
Tax Year 2024
Lot Size 1.155 Acres
Acres 1.16
Lot Dimensions 173x273
Property Description
Discover this exquisite 4-bedroom, 2-bath Tri-Level home, boasting 2,100 sq ft and set on a sprawling acre. The updated kitchen is perfect for culinary adventures. Both bathrooms have been renovated, adding a touch of luxury to daily routines. Gleaming hardwood floors flow throughout. Enjoy the acre lot from your sunroom, providing tranquility and endless possibilities for outdoor activities. This home combines contemporary updates with the charm of spacious land. You can find ample storage for all your needs under the main floor. A rare find, ready for you to make lasting memories. The home is only minutes from Ann Arbor or Saline. Schedule your visit today and Welcome Home! The garage is equipped with a 220 for your EV. * Zero-turn lawnmower and trailer negotiable
Location
State MI
County Washtenaw
Area Ann Arbor/Washtenaw - A
Direction Textile to Hereford, S on Hereford
Rooms
Basement Slab
Interior
Interior Features Attic Fan, Ceiling Fans, Garage Door Opener, Water Softener/Owned
Heating Baseboard
Fireplaces Number 1
Fireplaces Type Living
Fireplace true
Appliance Dryer, Washer, Dishwasher, Microwave, Range, Refrigerator
Laundry Lower Level
Exterior
Exterior Feature 3 Season Room
Parking Features Garage Door Opener, Attached
Garage Spaces 2.0
Utilities Available Phone Connected, Cable Connected, High-Speed Internet
View Y/N No
Garage Yes
Building
Story 3
Sewer Septic System
Water Well
Architectural Style Tri-Level
Structure Type Vinyl Siding
New Construction No
Schools
School District Saline
Others
Tax ID M-13-26-110-006
Acceptable Financing Cash, FHA, VA Loan, Conventional
Listing Terms Cash, FHA, VA Loan, Conventional
Read Less
Want to know what your home might be worth? Contact us for a FREE valuation!

Our team is ready to help you sell your home for the highest possible price ASAP






