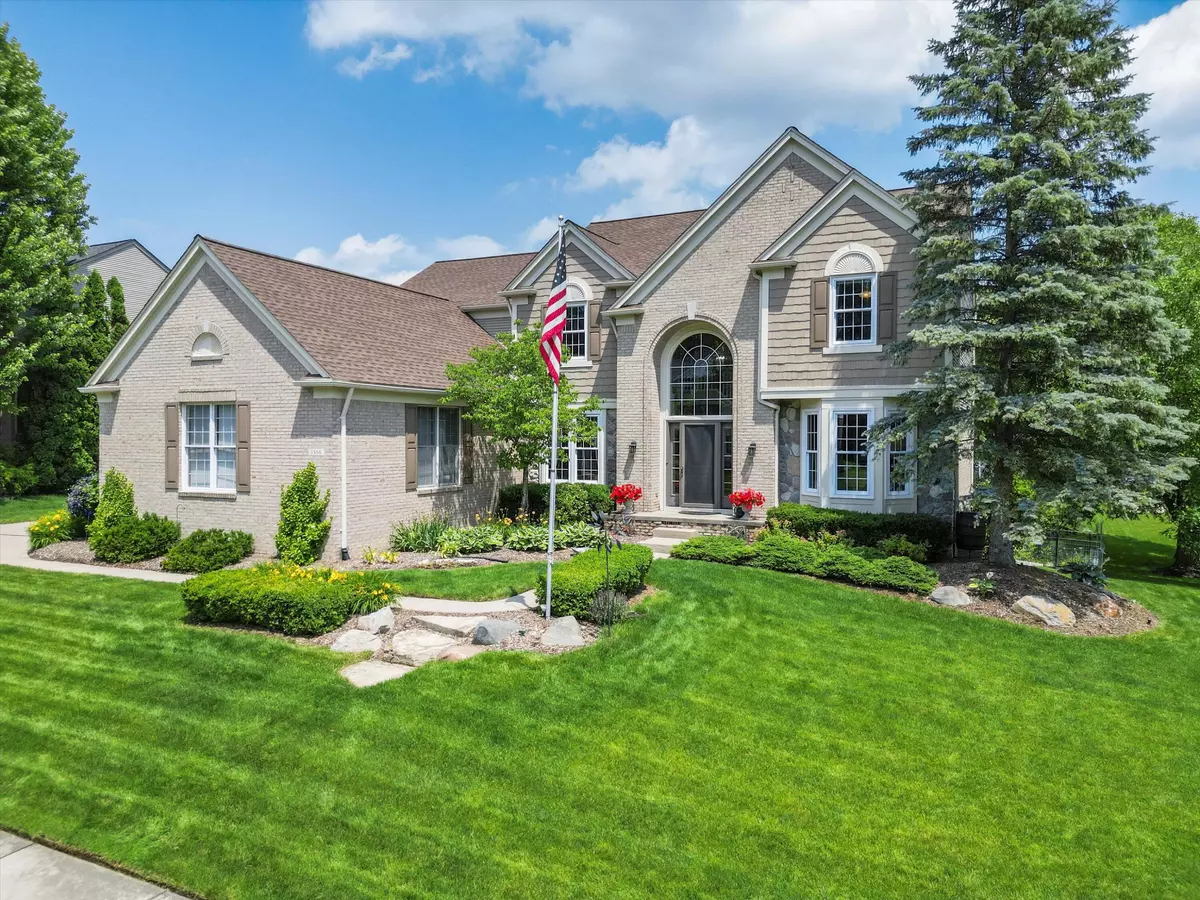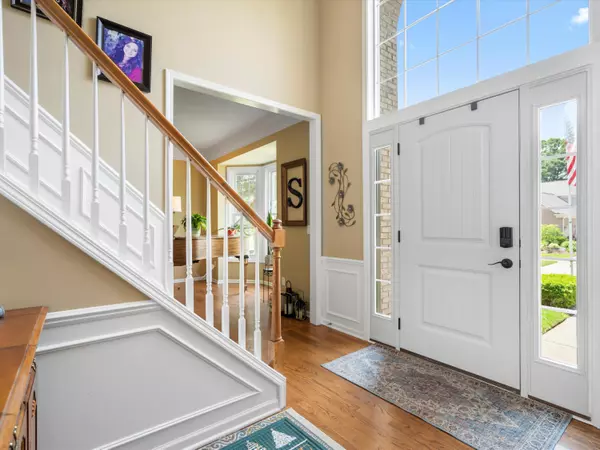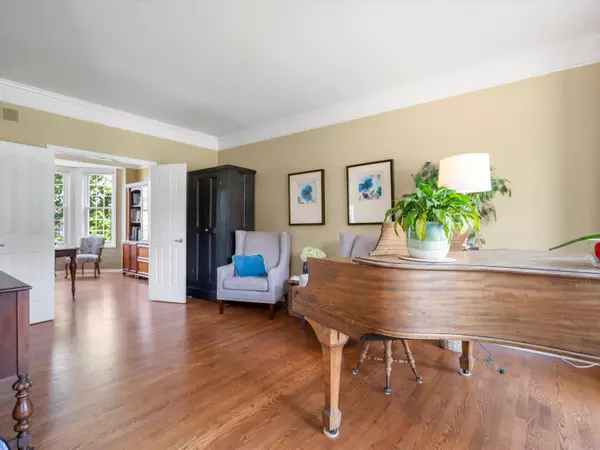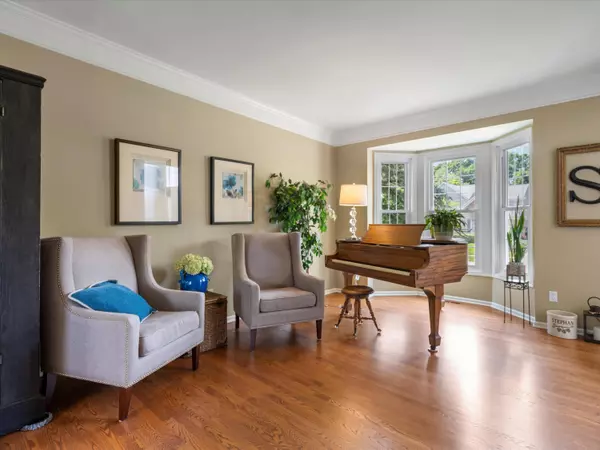$695,000
$700,000
0.7%For more information regarding the value of a property, please contact us for a free consultation.
1966 Watson Circle Rochester, MI 48306
4 Beds
4 Baths
3,000 SqFt
Key Details
Sold Price $695,000
Property Type Single Family Home
Sub Type Single Family Residence
Listing Status Sold
Purchase Type For Sale
Square Footage 3,000 sqft
Price per Sqft $231
Municipality Rochester
MLS Listing ID 24030930
Sold Date 07/26/24
Style Colonial
Bedrooms 4
Full Baths 3
Half Baths 1
HOA Fees $66/ann
HOA Y/N true
Originating Board Michigan Regional Information Center (MichRIC)
Year Built 1999
Annual Tax Amount $6,625
Tax Year 2023
Lot Size 0.280 Acres
Acres 0.28
Property Description
Pride of ownership shines through on this charming Rochester colonial! Beautiful hardwood floors throughout the main level. Warm tones and an abundance of natural light grace the living area. Open concept kitchen features stainless steel appliances (2019), granite counters, and a center island. Extra cabinet storage just off the kitchen! Oversized primary bedroom & bath containing both a tub and shower. The finished walkout basement features a bar top area, full bath, and plenty of storage closets! Bonus room in the basement can be used as an additional bedroom! Roof (2018) windows (2018), furnace and a/c (2014) Trex deck (2019) upstairs flooring (2018). HOA amenities include use of a clubhouse, pool, tennis courts, & basketball courts. Close to Downtown Rochester! Come see for yourself!
Location
State MI
County Oakland
Area Oakland County - 70
Direction Take 25 Mile Rd turn north onto Miners Run Rd and then turn right onto Watson Circle.
Rooms
Basement Walk Out, Full
Interior
Interior Features Ceiling Fans, Humidifier, Kitchen Island
Heating Baseboard, Forced Air
Cooling Central Air
Fireplaces Number 1
Fireplaces Type Living
Fireplace true
Appliance Dryer, Washer, Disposal, Dishwasher, Microwave, Oven, Range, Refrigerator
Laundry Main Level
Exterior
Exterior Feature Deck(s)
Parking Features Garage Faces Side, Garage Door Opener, Attached
Garage Spaces 3.0
Amenities Available Club House, Tennis Court(s), Pool
View Y/N No
Garage Yes
Building
Story 2
Sewer Public Sewer
Water Public
Architectural Style Colonial
Structure Type Brick
New Construction No
Schools
School District Rochester
Others
Tax ID 1501430009
Acceptable Financing Cash, Conventional
Listing Terms Cash, Conventional
Read Less
Want to know what your home might be worth? Contact us for a FREE valuation!

Our team is ready to help you sell your home for the highest possible price ASAP






