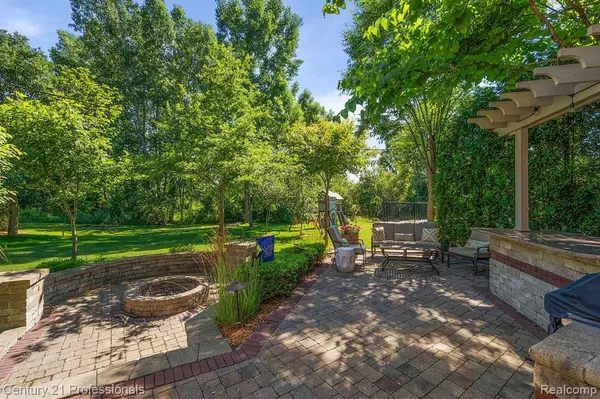$609,000
For more information regarding the value of a property, please contact us for a free consultation.
3513 MILL CREEK Drive Lake Orion, MI
4 Beds
4 Baths
2,953 SqFt
Key Details
Property Type Single Family Home
Sub Type Single Family Residence
Listing Status Sold
Purchase Type For Sale
Square Footage 2,953 sqft
Price per Sqft $215
Municipality Orion Charter Twp
Subdivision Orion Charter Twp
MLS Listing ID 20240047019
Sold Date 07/26/24
Bedrooms 4
Full Baths 2
Half Baths 2
HOA Fees $63/qua
HOA Y/N true
Year Built 2003
Annual Tax Amount $6,097
Lot Size 0.370 Acres
Acres 0.37
Lot Dimensions 100x160
Property Sub-Type Single Family Residence
Source Realcomp
Property Description
THIS ONE WILL NOT LAST; THIS IS A TRUE FIND! Absolute paradise, with this beautiful remodeled home in Mill Creek in Lake Orion. The stunning backyard stone patio was done in 2014 with the built in grill/bar area, fire pit, & seating area. The lot has privacy on the side and back boasting a gorgeous line of trees. The completely remodeled $70,000 kitchen has today's style with its clean lines, and beautiful colors. Move right into this 4 bed, 2 full and 2 half bath home. With a study on the main level, work from home while enjoying the views of the private lot. Updates include roof - 2016, carpeting throughout - 2022, primary beautiful bath remodel ($16,000)- 2016, window treatments- 2022, Lower level finish, bar and bathroom - 2012, water heater - 2022, kitchen remodel $70,000, large door garage opener - 2020. Location, location, location. This Lake Orion area is close to everything, and will not disappoint!
Location
State MI
County Oakland
Area Oakland County - 70
Direction Going North on Baldwin Rd, turn left onto Mill Creek Drive, the home will be on your left
Rooms
Basement Daylight
Interior
Interior Features Basement Finished, Wet Bar, Whirlpool Tub
Heating Forced Air
Cooling Central Air
Fireplaces Type Gas Log
Fireplace true
Appliance Washer, Refrigerator, Microwave, Dryer, Disposal, Dishwasher, Built-In Electric Oven
Laundry Main Level
Exterior
Exterior Feature Deck(s), Patio
Parking Features Attached, Garage Door Opener
Garage Spaces 3.5
View Y/N No
Roof Type Asphalt
Garage Yes
Building
Lot Description Corner Lot
Story 2
Sewer Public
Water Public
Structure Type Brick,Vinyl Siding
Schools
School District Lake Orion
Others
HOA Fee Include Lawn/Yard Care,Snow Removal
Tax ID 0917352006
Acceptable Financing Cash, Conventional
Listing Terms Cash, Conventional
Read Less
Want to know what your home might be worth? Contact us for a FREE valuation!

Our team is ready to help you sell your home for the highest possible price ASAP







