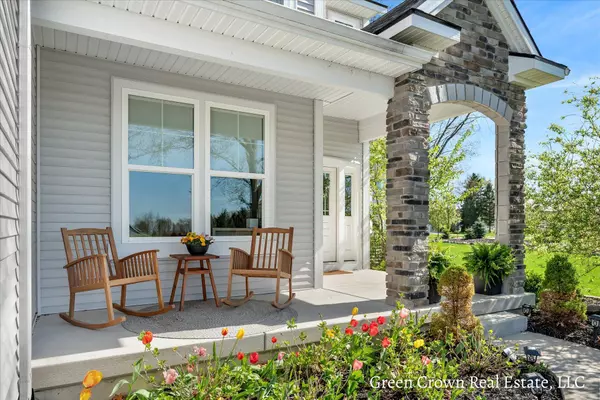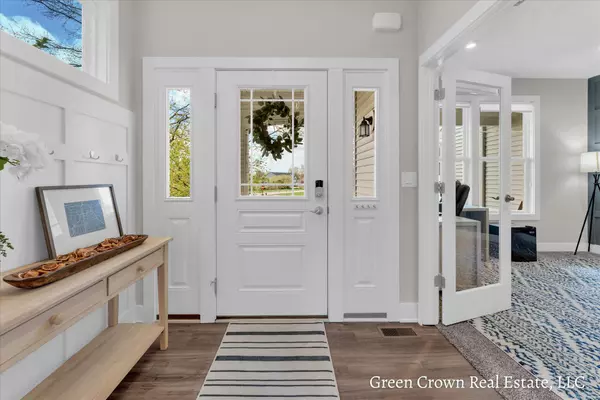$675,000
$699,999
3.6%For more information regarding the value of a property, please contact us for a free consultation.
8932 N Wolven Ridge Court Rockford, MI 49341
5 Beds
4 Baths
2,542 SqFt
Key Details
Sold Price $675,000
Property Type Single Family Home
Sub Type Single Family Residence
Listing Status Sold
Purchase Type For Sale
Square Footage 2,542 sqft
Price per Sqft $265
Municipality Algoma Twp
Subdivision Wolven Ridge
MLS Listing ID 24021344
Sold Date 07/26/24
Style Traditional
Bedrooms 5
Full Baths 3
Half Baths 1
HOA Fees $84/ann
HOA Y/N true
Originating Board Michigan Regional Information Center (MichRIC)
Year Built 2019
Annual Tax Amount $10,262
Tax Year 2024
Lot Size 0.858 Acres
Acres 0.86
Lot Dimensions 161x213x259x120
Property Description
Welcome Home! This 2019 5 bedroom 3 ½ bath home in Wolven Ridge is ready for you! The Main Floor includes 9'' tall ceilings, natural light from the many windows, and an open floor plan great for entertaining. A double-sided stone fireplace greets you in the living room or the more secluded sunroom. Kitchen features granite countertops, a center island, and a walk in pantry. A private office/flexroom, mudroom, and half bathroom complete the main floor. Upstairs includes a large Primary bedroom and en suite with a tile shower, standing bath, and walk in closet. 3 additional large bedrooms, a laundry room, 2nd full bath, and bonus flex space round off the upstairs. Finished basement includes a 2nd living room with fireplace, newly finished 5th bedroom, a 3rd full bath, and multiple storag rooms. Enjoy the serenity of large backyard complete with a patio and deck. rooms. Enjoy the serenity of large backyard complete with a patio and deck.
Location
State MI
County Kent
Area Grand Rapids - G
Direction Head North on 131 from Grand Rapids to 10 Mile Rd Exit. Head East on 10 Mile until Wolven Ave then head north to Wolven Ridge Dr. Turn Right in the subdivision. Home is on the corner of N Wolven Ridge Ct and Wolven Ridge Dr NE.
Rooms
Basement Walk Out, Other, Full
Interior
Interior Features Ceiling Fans, Garage Door Opener, Water Softener/Owned, Kitchen Island
Heating Forced Air
Cooling SEER 13 or Greater, Central Air
Fireplaces Number 3
Fireplaces Type Den/Study, Family, Gas Log, Living
Fireplace true
Window Features Screens,Insulated Windows
Appliance Dryer, Washer, Dishwasher, Microwave, Range, Refrigerator
Laundry In Hall, Laundry Closet, Upper Level
Exterior
Exterior Feature Invisible Fence, Patio, Deck(s)
Parking Features Attached
Garage Spaces 3.0
Utilities Available High-Speed Internet
View Y/N No
Street Surface Paved
Garage Yes
Building
Lot Description Corner Lot, Sidewalk
Story 2
Sewer Septic System
Water Public
Architectural Style Traditional
Structure Type Stone,Vinyl Siding
New Construction No
Schools
School District Rockford
Others
HOA Fee Include Trash
Tax ID 41-06-35-140-020
Acceptable Financing Cash, Conventional
Listing Terms Cash, Conventional
Read Less
Want to know what your home might be worth? Contact us for a FREE valuation!

Our team is ready to help you sell your home for the highest possible price ASAP






