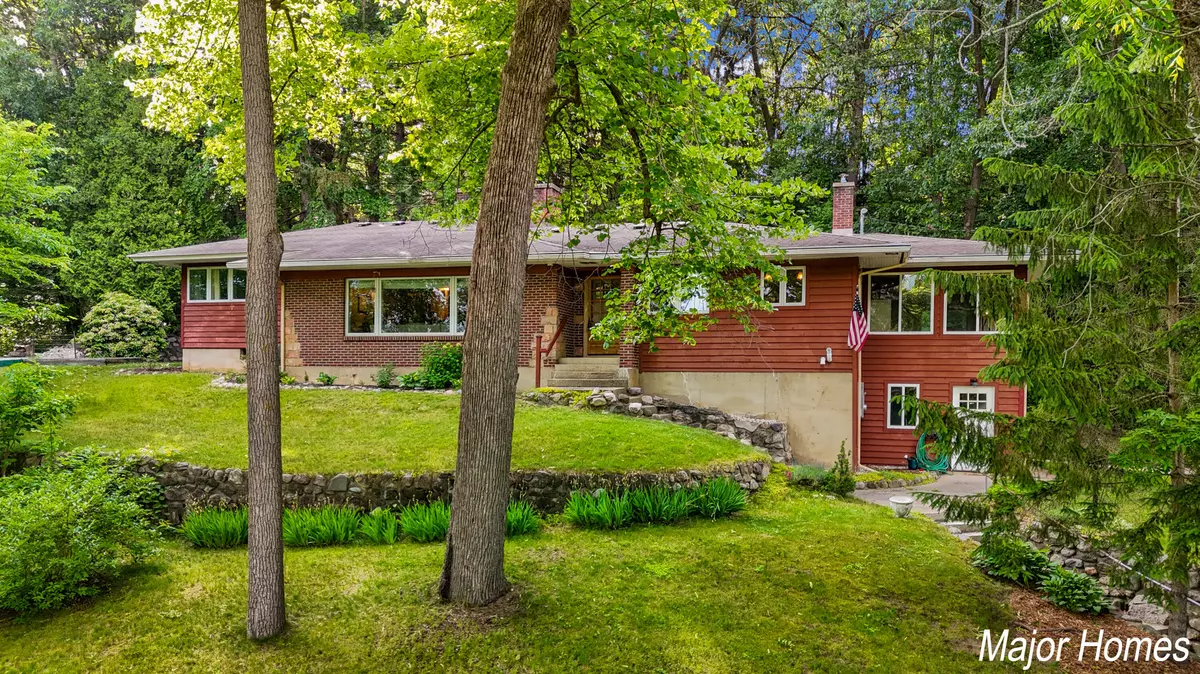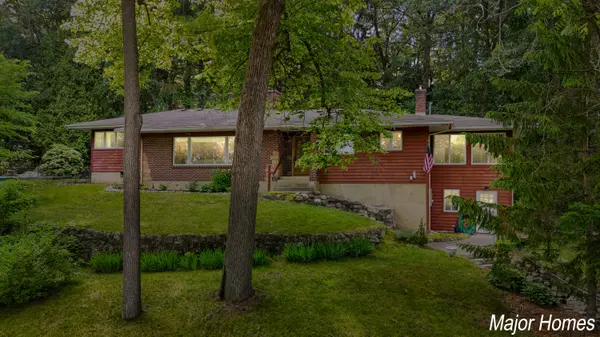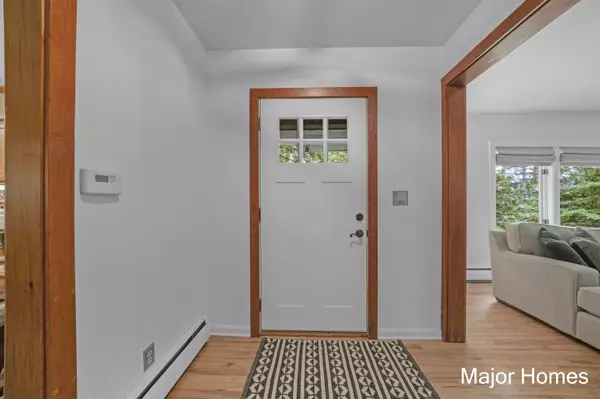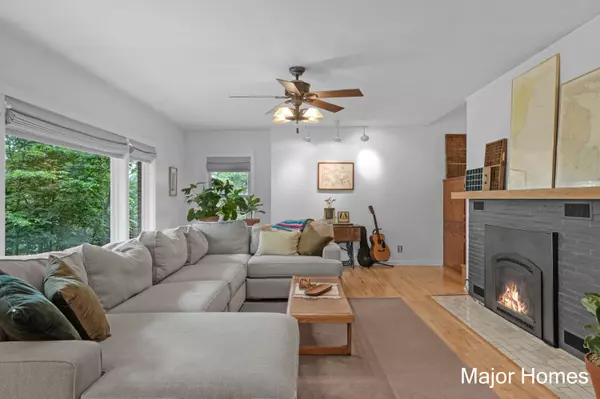$375,000
$375,000
For more information regarding the value of a property, please contact us for a free consultation.
10505 Fulton E Street Lowell, MI 49331
3 Beds
2 Baths
2,371 SqFt
Key Details
Sold Price $375,000
Property Type Single Family Home
Sub Type Single Family Residence
Listing Status Sold
Purchase Type For Sale
Square Footage 2,371 sqft
Price per Sqft $158
Municipality Lowell Twp
MLS Listing ID 24028602
Sold Date 07/25/24
Style Ranch
Bedrooms 3
Full Baths 1
Half Baths 1
Originating Board Michigan Regional Information Center (MichRIC)
Year Built 1948
Annual Tax Amount $4,475
Tax Year 2023
Lot Size 1.390 Acres
Acres 1.39
Lot Dimensions 71 x 207 x 149 x 260 x 246
Property Description
WOW, take a look at this sprawling Ranch home that sits on over an acre of land on top of a private hilltop setting nestled between Ada and Lowell. This 3 bed, 1.5 bath home boosts character & charm w/ modern touches that make this home both warm and comfortable. Enjoy spacious rooms, main floor laundry, an updated kitchen w/ built-in bench and table, updated baths, a large living room w/ stunning views and a cozy fireplace. There is a 2nd living room that wraps around to the deck with a pellet stove too! Private deck area is perfect for enjoying summer evenings w/ a fenced in yard! There is even room for chickens & a coop all set up! Book your showing today! You don't want to miss this!
Location
State MI
County Kent
Area Grand Rapids - G
Direction M-21 between Cumberland and Settlewood
Rooms
Other Rooms Shed(s)
Basement Partial
Interior
Interior Features Attic Fan, Ceiling Fans, Ceramic Floor, Garage Door Opener, Water Softener/Owned, Wood Floor, Kitchen Island
Heating Baseboard, Radiant
Cooling Window Unit(s)
Fireplaces Number 2
Fireplaces Type Gas Log, Living, Primary Bedroom, Wood Burning
Fireplace true
Window Features Screens,Insulated Windows,Window Treatments
Appliance Dryer, Washer, Dishwasher, Microwave, Range, Refrigerator
Laundry Laundry Room, Main Level
Exterior
Exterior Feature Porch(es), Patio
Parking Features Attached
Garage Spaces 1.0
Utilities Available Phone Connected, Cable Connected, High-Speed Internet
View Y/N No
Street Surface Paved
Garage Yes
Building
Lot Description Wooded, Rolling Hills
Story 1
Sewer Septic System
Water Well
Architectural Style Ranch
Structure Type Brick,Wood Siding
New Construction No
Schools
School District Lowell
Others
Tax ID 41-20-08-121-002
Acceptable Financing Cash, Conventional
Listing Terms Cash, Conventional
Read Less
Want to know what your home might be worth? Contact us for a FREE valuation!

Our team is ready to help you sell your home for the highest possible price ASAP







