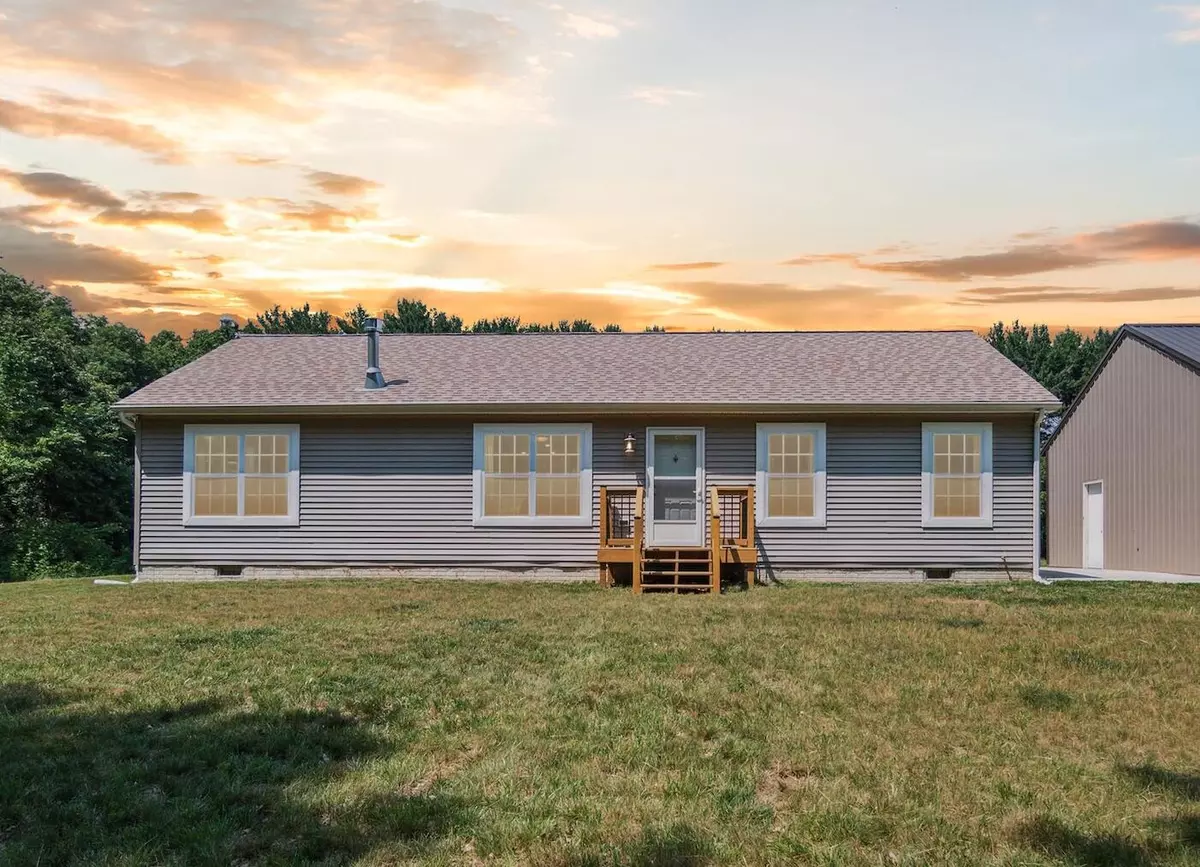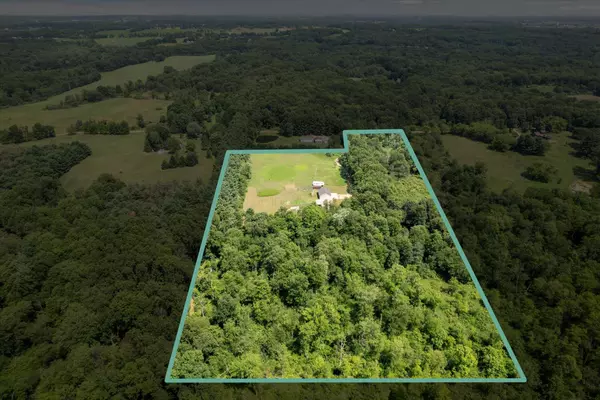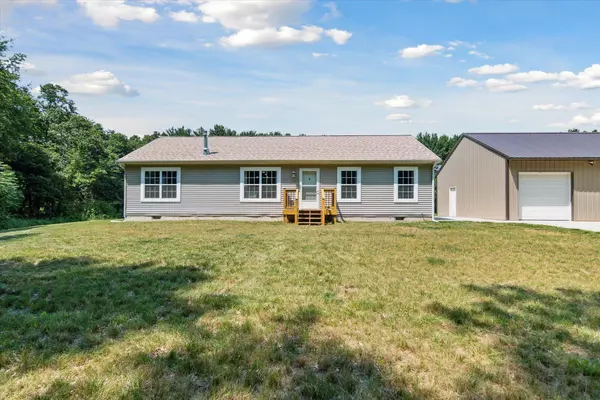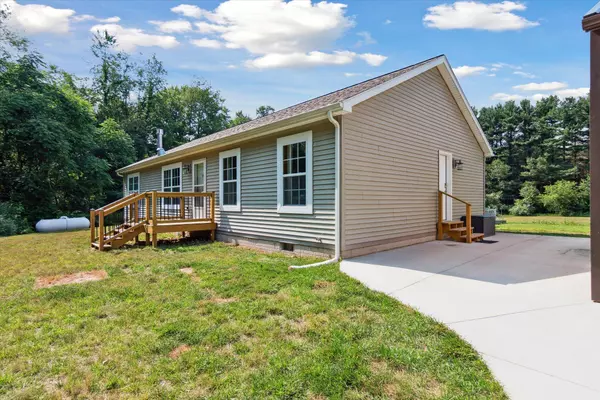$395,000
$395,000
For more information regarding the value of a property, please contact us for a free consultation.
4764 Fishville Road Grass Lake, MI 49240
3 Beds
2 Baths
1,456 SqFt
Key Details
Sold Price $395,000
Property Type Single Family Home
Sub Type Single Family Residence
Listing Status Sold
Purchase Type For Sale
Square Footage 1,456 sqft
Price per Sqft $271
Municipality Grass Lake Twp
MLS Listing ID 24032271
Sold Date 07/23/24
Style Ranch
Bedrooms 3
Full Baths 2
Originating Board Michigan Regional Information Center (MichRIC)
Year Built 2019
Annual Tax Amount $5,256
Tax Year 2023
Lot Size 15.170 Acres
Acres 15.17
Lot Dimensions 770.00X1315.10
Property Description
Only 30 mins from Ann Arbor, discover the allure of this secluded 15.17-acre mostly wooded property, a small stream & wildlife, backing to state land. Perfect for hunters or nature lovers.
This home offers an open floor plan with 3 bedrooms and 2 full baths. The spacious kitchen features 36-inch cabinets, quartz countertops, stainless steel appliances & a large pantry. The main suite includes a large walk-in closet and a luxurious ceramic walk-in shower. The living room has a cozy fireplace. Enjoy the quiet on the large deck with a tongue and groove ceiling. The small fenced area is perfect for dogs. The property includes a large, heated & insulated 28x36 pole barn/garage w/R38 insulation, spray-foamed walls, insulated doors w/remote openers. Equipped w/ pellet stove & mini splits for AC
Location
State MI
County Jackson
Area Jackson County - Jx
Direction US 12 to S Francisco to Grass Lake Rd to Fishville Rd
Rooms
Other Rooms Shed(s)
Basement Crawl Space
Interior
Heating Forced Air
Cooling Central Air
Fireplaces Number 1
Fireplaces Type Gas Log, Living, Other
Fireplace true
Appliance Dryer, Washer, Dishwasher, Microwave, Range, Refrigerator
Laundry Main Level
Exterior
Exterior Feature Porch(es), Deck(s)
Parking Features Garage Door Opener, Detached
Garage Spaces 3.0
View Y/N No
Street Surface Unimproved
Garage Yes
Building
Lot Description Wooded
Story 1
Sewer Septic System
Water Well
Architectural Style Ranch
Structure Type Vinyl Siding
New Construction No
Schools
School District Grass Lake
Others
Tax ID 000152340000305
Acceptable Financing Cash, FHA, VA Loan, Rural Development, Conventional
Listing Terms Cash, FHA, VA Loan, Rural Development, Conventional
Read Less
Want to know what your home might be worth? Contact us for a FREE valuation!

Our team is ready to help you sell your home for the highest possible price ASAP






