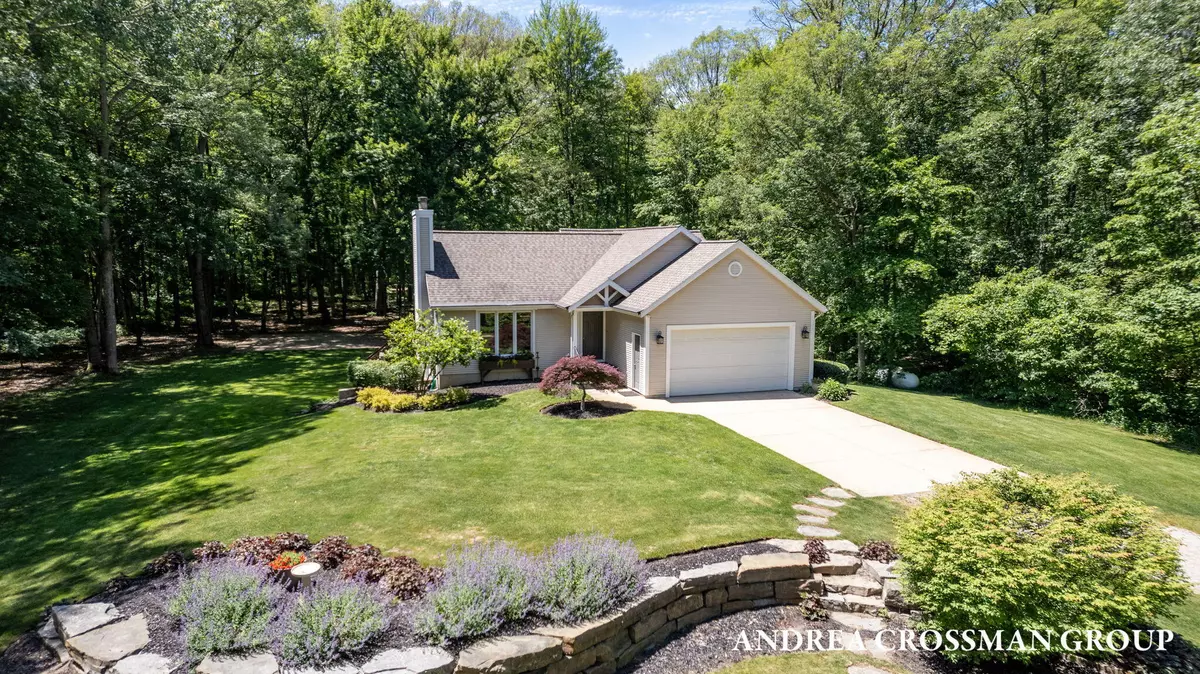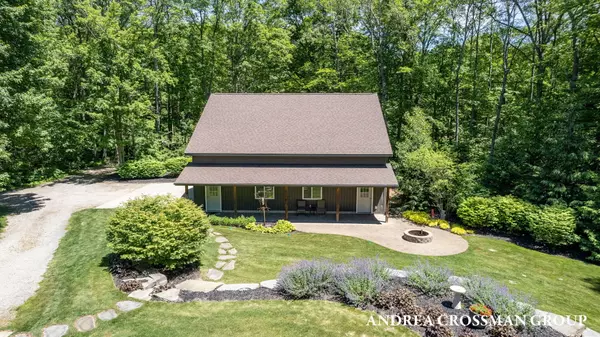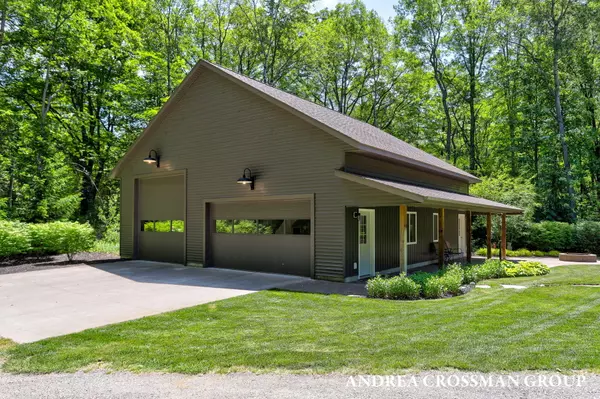$649,900
For more information regarding the value of a property, please contact us for a free consultation.
12517 124th Avenue Grand Haven, MI 49417
4 Beds
2 Baths
1,230 SqFt
Key Details
Property Type Single Family Home
Sub Type Single Family Residence
Listing Status Sold
Purchase Type For Sale
Square Footage 1,230 sqft
Price per Sqft $520
Municipality Robinson Twp
MLS Listing ID 24030099
Sold Date 07/25/24
Style Ranch
Bedrooms 4
Full Baths 2
Year Built 1991
Annual Tax Amount $3,082
Tax Year 2023
Lot Size 10.150 Acres
Acres 10.15
Lot Dimensions 336x1317x297x1317
Property Sub-Type Single Family Residence
Property Description
Welcome to 12517 124th Avenue! This meticulously maintained 4BR/2BA private retreat is nestled on 10.5 gorgeous, wooded acres in Grand Haven, MI! Step inside to discover a warm and inviting main floor that boasts an open concept kitchen, dining, and living area perfect for your entertaining needs. A French door leads directly from the eating area out to the deck and picturesque backyard offering easy access to outdoor living and entertaining. Finishing out the main level are two comfortable bedrooms, one of which is the primary bedroom with ensuite and large walk-in closet. In the lower level, you will find an additional two bedrooms, a bathroom, family room, and a sizable storage area. The showstopper on this property is the 40x40 heated outbuilding, constructed in 2016. The outbuilding features 2x6 stud framing, a covered porch and built in fire pit. This versatile space is perfect for creating a workshop, working on your vehicles, or hosting family and friends for fun holiday gatherings. This outbuilding provides ample room for all of your hobbies and storage needs and the possibilities are endless with what you can create in this space!
Recent updates to the home include a new furnace and A/C unit - installed in 2022, roof replaced in 2014, and an on demand water heater, and the flexibility of heating your home with two pellet stoves, which were recently inspected and are ready for your use during those chilly winter days! A General (whole house) generator guarantees an uninterrupted power supply should the power go out.
Outdoor enthusiasts will love the basketball court in the backyard equipped with a Goalrilla basketball hoop, ideal for friendly games and fitness activities. Security is top notch with and ADT security system in place.
Don't miss this exceptional opportunity to own a beautiful, well cared for home in a stunning, private setting! Contact us to schedule a private showing! The outbuilding features 2x6 stud framing, a covered porch and built in fire pit. This versatile space is perfect for creating a workshop, working on your vehicles, or hosting family and friends for fun holiday gatherings. This outbuilding provides ample room for all of your hobbies and storage needs and the possibilities are endless with what you can create in this space!
Recent updates to the home include a new furnace and A/C unit - installed in 2022, roof replaced in 2014, and an on demand water heater, and the flexibility of heating your home with two pellet stoves, which were recently inspected and are ready for your use during those chilly winter days! A General (whole house) generator guarantees an uninterrupted power supply should the power go out.
Outdoor enthusiasts will love the basketball court in the backyard equipped with a Goalrilla basketball hoop, ideal for friendly games and fitness activities. Security is top notch with and ADT security system in place.
Don't miss this exceptional opportunity to own a beautiful, well cared for home in a stunning, private setting! Contact us to schedule a private showing!
Location
State MI
County Ottawa
Area North Ottawa County - N
Direction Lincoln to 124th Avenue, south to home.
Rooms
Basement Daylight, Full
Interior
Interior Features Garage Door Opener, Gas/Wood Stove, Generator, LP Tank Owned, Eat-in Kitchen
Heating Forced Air, Wood
Cooling Central Air
Fireplaces Number 2
Fireplaces Type Family Room, Recreation Room
Fireplace true
Window Features Screens,Insulated Windows
Appliance Dishwasher, Disposal, Dryer, Microwave, Range, Refrigerator, Washer
Laundry Lower Level
Exterior
Parking Features Attached
Garage Spaces 2.0
Utilities Available Natural Gas Available, Electricity Available, Cable Available, Cable Connected
View Y/N No
Roof Type Composition
Street Surface Unimproved
Porch Deck, Patio
Garage Yes
Building
Lot Description Wooded
Story 2
Sewer Septic Tank
Water Well
Architectural Style Ranch
Structure Type Vinyl Siding
New Construction No
Schools
School District Grand Haven
Others
Tax ID 70-08-16-100-015
Acceptable Financing Cash, FHA, Conventional
Listing Terms Cash, FHA, Conventional
Read Less
Want to know what your home might be worth? Contact us for a FREE valuation!

Our team is ready to help you sell your home for the highest possible price ASAP
Bought with Ensley Real Estate- I







