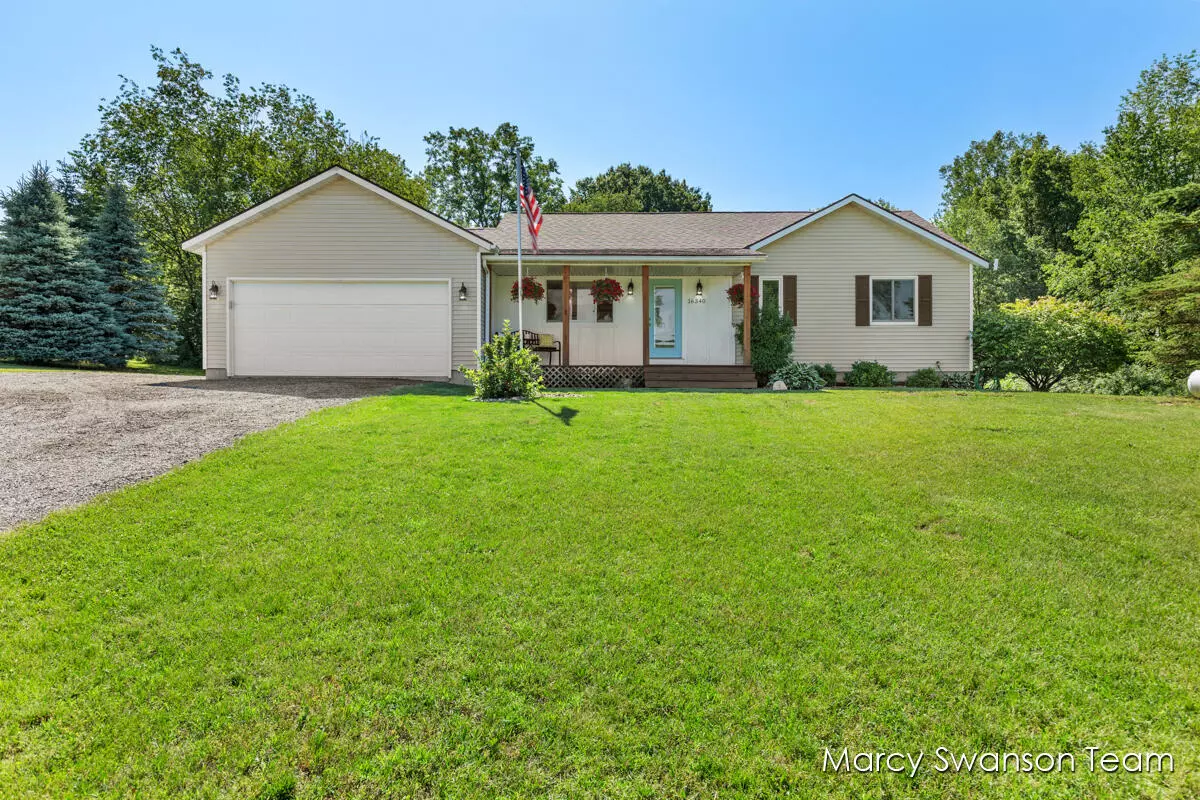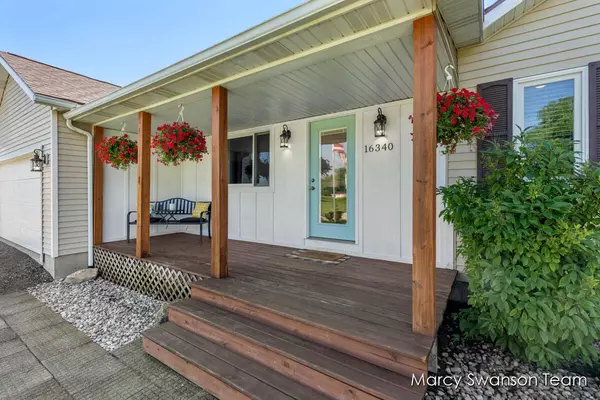$320,000
$315,000
1.6%For more information regarding the value of a property, please contact us for a free consultation.
16340 Wildwood Valley Drive Cedar Springs, MI 49319
5 Beds
1 Bath
1,200 SqFt
Key Details
Sold Price $320,000
Property Type Single Family Home
Sub Type Single Family Residence
Listing Status Sold
Purchase Type For Sale
Square Footage 1,200 sqft
Price per Sqft $266
Municipality Solon Twp
MLS Listing ID 24032382
Sold Date 07/23/24
Style Ranch
Bedrooms 5
Full Baths 1
Originating Board Michigan Regional Information Center (MichRIC)
Year Built 1997
Annual Tax Amount $2,484
Tax Year 2024
Lot Size 1.500 Acres
Acres 1.5
Lot Dimensions irr
Property Description
Enjoy this home that sits on over an acre! Walk into an open living room w/vaulted ceilings, spacious kitchen w/newer stainless steel appliances, eating area w/sliders that lead out to the deck w/fantastic views! 3 good sized bedrooms including a large primary w/a walk-in closet & walk through to full bath & has newer carpet. The lower level has been recently updated w/recessed lighting, new paint & flooring. Enjoy a fantastic family/rec room w/a beautiful electric fireplace & sliders leading out to a patio, 2 more bedrooms & plumbed for a full bath-ready to make it your own. The house has newer windows on main level. This home has a beautiful large yard with a nice balance of open space & woods. No offers to be reviewed by July 1st @2pm
Location
State MI
County Kent
Area Grand Rapids - G
Direction US 131 N to 17Mile Rd (Cedar Springs exit) W to Algoma Ave, N to 20 Mile Rd, W to Wildwood Valley, S to home
Rooms
Basement Walk Out
Interior
Interior Features Ceiling Fans, Garage Door Opener, Eat-in Kitchen
Heating Forced Air
Cooling Central Air
Fireplaces Number 1
Fireplaces Type Rec Room
Fireplace true
Window Features Replacement
Appliance Dryer, Washer, Dishwasher, Freezer, Range, Refrigerator
Laundry In Basement
Exterior
Exterior Feature Play Equipment, Porch(es), Deck(s)
Parking Features Attached
Garage Spaces 2.0
View Y/N No
Street Surface Paved
Garage Yes
Building
Lot Description Wooded
Story 1
Sewer Septic System
Water Well
Architectural Style Ranch
Structure Type Vinyl Siding
New Construction No
Schools
School District Kent City
Others
Tax ID 410218226002
Acceptable Financing Cash, FHA, VA Loan, MSHDA, Conventional
Listing Terms Cash, FHA, VA Loan, MSHDA, Conventional
Read Less
Want to know what your home might be worth? Contact us for a FREE valuation!

Our team is ready to help you sell your home for the highest possible price ASAP






