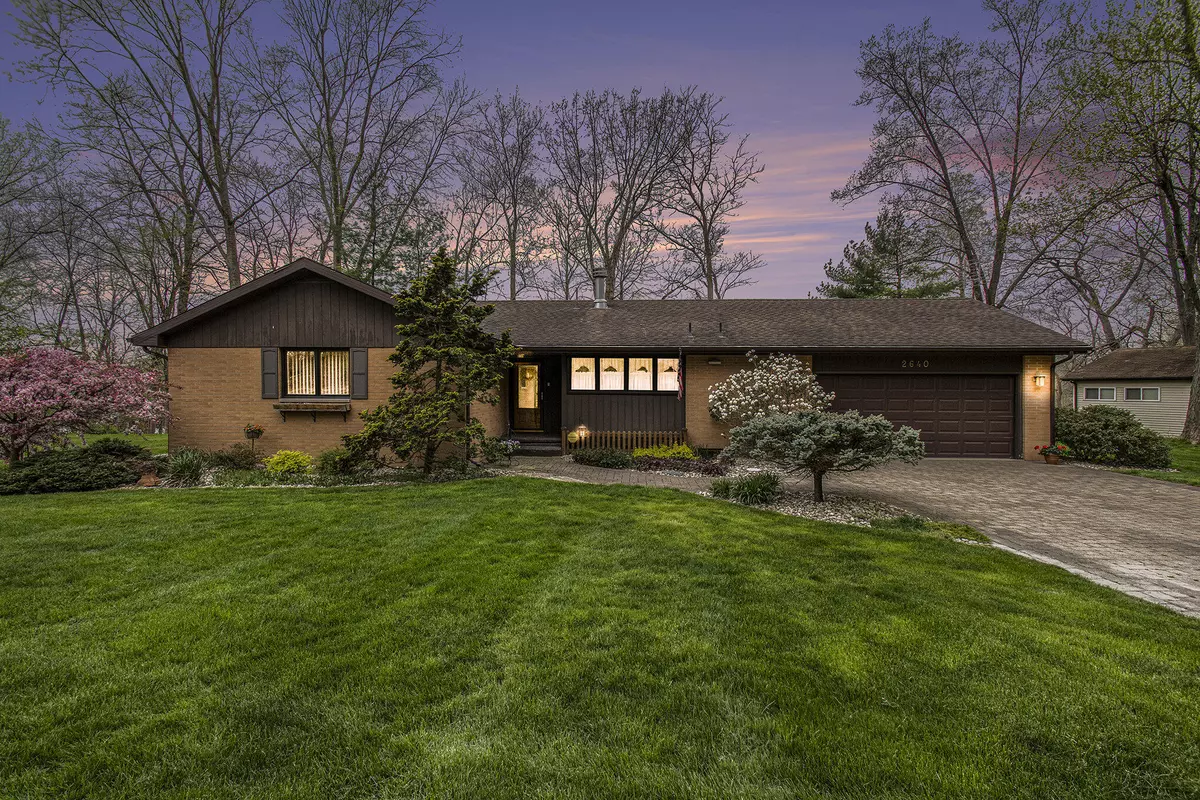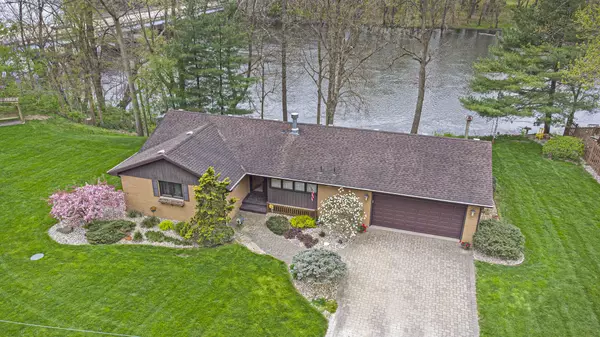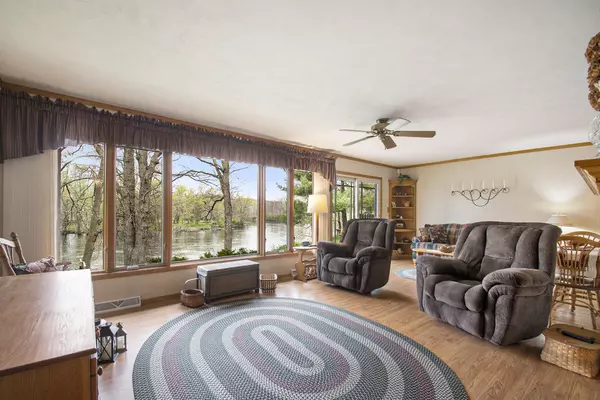$329,000
$329,000
For more information regarding the value of a property, please contact us for a free consultation.
2640 Thornacres Drive Niles, MI 49120
2 Beds
2 Baths
1,100 SqFt
Key Details
Sold Price $329,000
Property Type Single Family Home
Sub Type Single Family Residence
Listing Status Sold
Purchase Type For Sale
Square Footage 1,100 sqft
Price per Sqft $299
Municipality Niles Twp
MLS Listing ID 24019749
Sold Date 07/18/24
Style Ranch
Bedrooms 2
Full Baths 2
HOA Fees $4/ann
HOA Y/N true
Originating Board Michigan Regional Information Center (MichRIC)
Year Built 1963
Annual Tax Amount $2,087
Tax Year 2023
Lot Size 0.772 Acres
Acres 0.77
Lot Dimensions irregular
Property Description
Back on the Market! This beautiful house on the river's edge with a large yard and a full basement offers both tranquility and functionality. The lush grass and paver block driveway add to the aesthetic appeal and create a welcoming atmosphere. It must be wonderful to have the soothing presence of the river nearby and ample space to enjoy outdoor activities. Having a full basement, with access through the garage, provides plenty of opportunities for storage, recreation, or even additional living space. This is a dream home for those who appreciate both natural beauty and practicality.
Location
State MI
County Berrien
Area Southwestern Michigan - S
Direction Head south on 11th Street to Bertrand Rd. turn west (right) onto Bertrand. Thornacres Drive is to the North (right) just before the bridge crossing on the St. Joseph river. The house is the 1st one on the left.
Body of Water St Joseph River
Rooms
Basement Full
Interior
Interior Features Air Cleaner, Ceiling Fans, Garage Door Opener, Generator, Humidifier, Security System, Water Softener/Owned, Eat-in Kitchen
Heating Forced Air
Cooling Central Air
Fireplaces Number 1
Fireplaces Type Gas Log, Living, Other
Fireplace true
Window Features Insulated Windows,Window Treatments
Appliance Dryer, Washer, Built-In Electric Oven, Cook Top, Oven, Refrigerator
Laundry In Basement
Exterior
Exterior Feature Other, Patio
Parking Features Attached
Garage Spaces 2.0
Utilities Available Phone Connected, Natural Gas Connected, Cable Connected, High-Speed Internet
Waterfront Description River
View Y/N No
Garage Yes
Building
Lot Description Corner Lot, Rolling Hills
Story 1
Sewer Septic System
Water Well
Architectural Style Ranch
Structure Type Brick,Wood Siding
New Construction No
Schools
School District Brandywine
Others
HOA Fee Include Snow Removal
Tax ID 11-14-7450-0001-01-2
Acceptable Financing Cash, FHA, VA Loan, Other, Rural Development, MSHDA, Conventional
Listing Terms Cash, FHA, VA Loan, Other, Rural Development, MSHDA, Conventional
Read Less
Want to know what your home might be worth? Contact us for a FREE valuation!

Our team is ready to help you sell your home for the highest possible price ASAP






