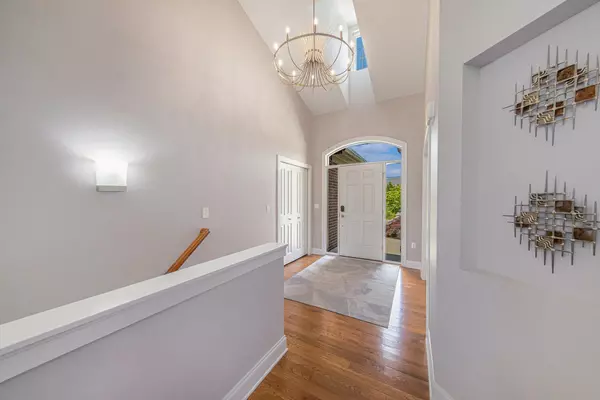$905,000
$875,000
3.4%For more information regarding the value of a property, please contact us for a free consultation.
5466 Pinnacle Court Ann Arbor, MI 48108
3 Beds
4 Baths
2,139 SqFt
Key Details
Sold Price $905,000
Property Type Condo
Sub Type Condominium
Listing Status Sold
Purchase Type For Sale
Square Footage 2,139 sqft
Price per Sqft $423
Municipality Pittsfield Charter Twp
Subdivision Highpoint At Stonebridge
MLS Listing ID 24027956
Sold Date 07/22/24
Style Ranch
Bedrooms 3
Full Baths 3
Half Baths 1
HOA Fees $216/mo
HOA Y/N true
Originating Board Michigan Regional Information Center (MichRIC)
Year Built 2013
Annual Tax Amount $11,199
Tax Year 2024
Lot Size 0.400 Acres
Acres 0.4
Lot Dimensions 70 x 250 app.
Property Description
This detached ranch condo is located at the end of a quiet cul-de-sac street in Highpointe at Stonebridge and is simply Gorgeous! This unit was built to the highest standards of design, materials, and craftsmanship and is finished with all the current colors and upgrades you've been hoping for. The setting is wonderful and backs to protected common area. You will love the screened porch, stamped concrete patio, and panoramic nature views. The interior is simply stunning at every turn. Highlights include hardwood floor through the main living area, designer light fixtures, large Great Room with vaulted ceiling and fireplace with stacked stone, oversized Kitchen with custom cabinets, quartz counter tops, oversized island, and stainless steel appliances, great dinning area, first floor den with French Doors and built-in cabinets and bookshelves, luxury main level primary bedroom suite with large walk-in closet and spa-like bath, and 2nd bedroom with adjacent bath. The finished, walk-out lower level includes a large rec room with space for TV, exercise, and game table, walk-behind wet bar, 3rd bedroom, 3rd full bath, and ample storage. This is one of the finest properties on the market today. great dinning area, first floor den with French Doors and built-in cabinets and bookshelves, luxury main level primary bedroom suite with large walk-in closet and spa-like bath, and 2nd bedroom with adjacent bath. The finished, walk-out lower level includes a large rec room with space for TV, exercise, and game table, walk-behind wet bar, 3rd bedroom, 3rd full bath, and ample storage. This is one of the finest properties on the market today.
Location
State MI
County Washtenaw
Area Ann Arbor/Washtenaw - A
Direction Lohr or Maple to Stonebridge to Stonebridge Drive South to Pinnacle Ct
Rooms
Basement Walk Out, Full
Interior
Interior Features Ceiling Fans, Ceramic Floor, Garage Door Opener, Wood Floor, Kitchen Island
Heating Forced Air
Cooling Central Air
Fireplaces Number 1
Fireplaces Type Living
Fireplace true
Appliance Dryer, Washer, Disposal, Dishwasher, Microwave, Range, Refrigerator
Laundry Laundry Room, Main Level
Exterior
Exterior Feature Scrn Porch, Patio, 3 Season Room
Garage Spaces 2.0
Utilities Available Phone Connected, Natural Gas Connected, Cable Connected, High-Speed Internet
Amenities Available Walking Trails, Beach Area, Playground, Tennis Court(s)
View Y/N No
Street Surface Paved
Garage Yes
Building
Story 1
Sewer Public Sewer
Water Public
Architectural Style Ranch
Structure Type Brick,Wood Siding
New Construction No
Schools
Elementary Schools Harvest
Middle Schools Saline
High Schools Saline
School District Saline
Others
HOA Fee Include Snow Removal,Lawn/Yard Care
Tax ID L-12-19-230-083
Acceptable Financing Cash, Conventional
Listing Terms Cash, Conventional
Read Less
Want to know what your home might be worth? Contact us for a FREE valuation!

Our team is ready to help you sell your home for the highest possible price ASAP






