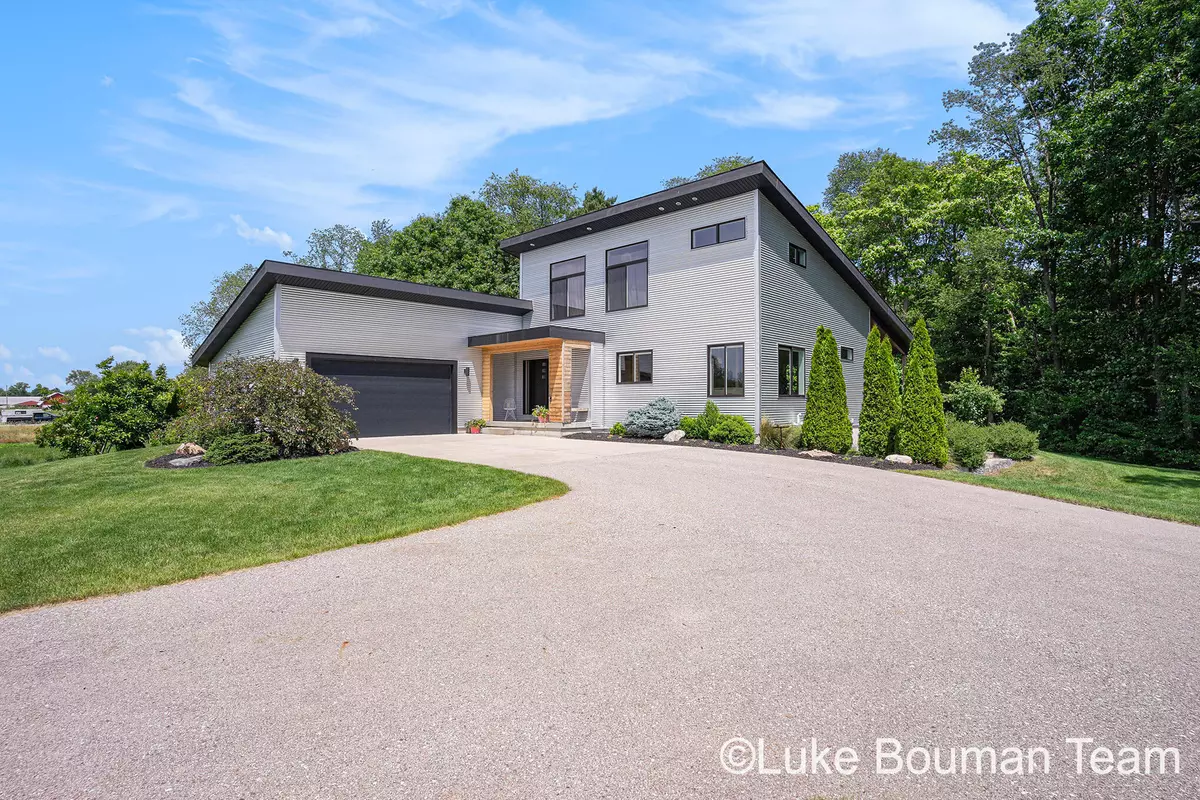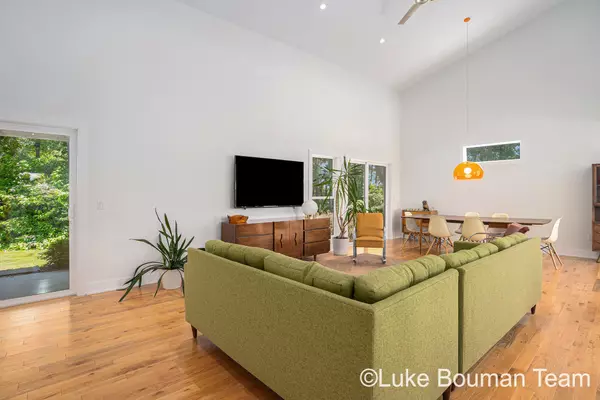$688,750
$695,900
1.0%For more information regarding the value of a property, please contact us for a free consultation.
6630 72nd Avenue Hudsonville, MI 49426
4 Beds
3 Baths
1,575 SqFt
Key Details
Sold Price $688,750
Property Type Single Family Home
Sub Type Single Family Residence
Listing Status Sold
Purchase Type For Sale
Square Footage 1,575 sqft
Price per Sqft $437
Municipality Blendon Twp
MLS Listing ID 24030158
Sold Date 07/19/24
Style Contemporary
Bedrooms 4
Full Baths 2
Half Baths 1
Originating Board Michigan Regional Information Center (MichRIC)
Year Built 2015
Annual Tax Amount $5,070
Tax Year 2023
Lot Size 7.500 Acres
Acres 7.5
Lot Dimensions 344x1,002
Property Description
Welcome to your dream home in Hudsonville! This modern gem on 7.5 acres offers the perfect blend of luxury & tranquility. Step into the open concept living space, complete with a stunning kitchen featuring a spacious island & a walk-in pantry. The main floor features beautiful hardwood floors. Enjoy the seamless indoor-outdoor flow as the slider leads you to a covered patio, where you can unwind while overlooking your private backyard. The main level also boasts a convenient laundry room, half bath, and a versatile bedroom/office space. Retreat to the entire upstairs, dedicated exclusively to the primary suite, complete with a private bath and a walk-in closet. Need more space? The finished lower level offers 2 additional bedrooms, a full bathroom, a cozy living room, and ample storage. And don't forget the 3-stall garage perfect for all your vehicles and toys. This is the home you've been waiting for - modern, spacious, and nestled on a picturesque property. And don't forget the 3-stall garage perfect for all your vehicles and toys. This is the home you've been waiting for - modern, spacious, and nestled on a picturesque property.
Location
State MI
County Ottawa
Area Grand Rapids - G
Direction Take Port Sheldon St. to 72nd to Home
Rooms
Basement Daylight
Interior
Interior Features Ceiling Fans, Kitchen Island
Heating Forced Air
Cooling Central Air
Fireplace false
Appliance Cook Top, Dishwasher, Oven, Refrigerator
Laundry Laundry Room, Main Level
Exterior
Exterior Feature Patio
Parking Features Attached
Garage Spaces 3.0
View Y/N No
Street Surface Paved
Garage Yes
Building
Story 2
Sewer Septic System
Water Well
Architectural Style Contemporary
Structure Type Vinyl Siding
New Construction No
Schools
School District Hudsonville
Others
Tax ID 70-13-22-300-010
Acceptable Financing Cash, Conventional
Listing Terms Cash, Conventional
Read Less
Want to know what your home might be worth? Contact us for a FREE valuation!

Our team is ready to help you sell your home for the highest possible price ASAP






