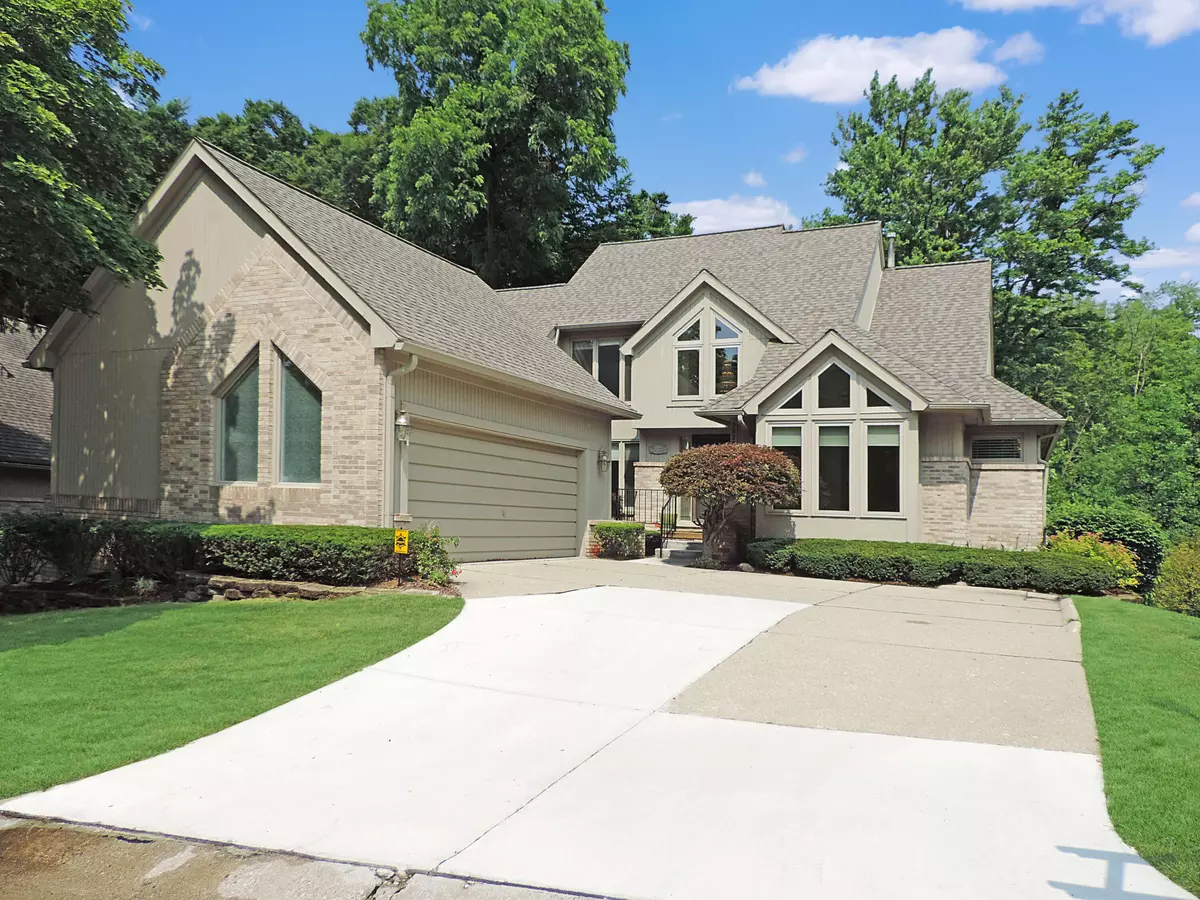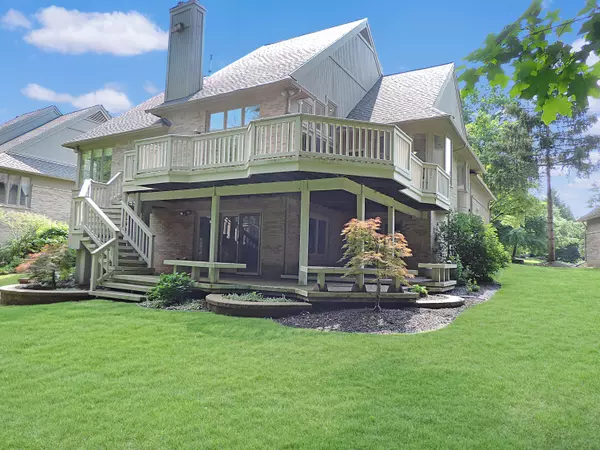$549,000
$549,000
For more information regarding the value of a property, please contact us for a free consultation.
38247 French Pond Farmington Hills, MI 48331
3 Beds
4 Baths
2,195 SqFt
Key Details
Sold Price $549,000
Property Type Condo
Sub Type Condominium
Listing Status Sold
Purchase Type For Sale
Square Footage 2,195 sqft
Price per Sqft $250
Municipality Farmington Hills
Subdivision Fairways Of Copper Creek
MLS Listing ID 24031494
Sold Date 07/22/24
Style Contemporary
Bedrooms 3
Full Baths 3
Half Baths 1
HOA Fees $395/mo
HOA Y/N true
Originating Board Michigan Regional Information Center (MichRIC)
Year Built 1989
Annual Tax Amount $8,536
Tax Year 2024
Lot Size 8,276 Sqft
Acres 0.19
Lot Dimensions Irregular
Property Description
Beautiful well-maintained move-in ready detached condominium in popular Fairways of Copper Creek. The Fairways is one phase in the larger golf course community of Copper Creek Development in Farmington Hills.
This Cape Cod model features an entry level master suite, a bedroom in the finished walk-out lower level, a bedroom (with closet in hallway) on the second floor, & a possible 4th bedroom if you add closet doors to the entry level office.
Inviting foyer leads to a dining area, impressive great room w/vaulted ceiling, huge windows, doorwall to deck & a focal point fireplace. Fantastic office on the entry level, with a half bath next to it. Quartz kitchen w/island, nook, doorwall to deck & all appliances. First floor laundry just off the kitchen w/lots of storage & appliances. 2.5 car side entry garage completes the entry level. You can't miss the newer hardwood flooring throughout!
Upstairs to a spacious landing, bedroom w/closet in hallway & a full bath w/lots of storage completes the upper level.
Amazing, finished walk-out lower level with huge family room w/fireplace, doorwall to outside lower-level decking, spacious full bath, large bedroom w/huge walk-in closet & large unfinished area for storage.
Some of the updates (see list of all updates in documents): Newer hardwood floors, newer carpeting, newer appliances, newer ceiling fans, newer blinds, two new doorwalls plus eleven new windows (Anderson), new a/c, new roof (50-year transferrable warranty from Certanteed), new gutters & gutter guards, new furnace. Home has a security system that stays.
Sellers have loved the quiet neighborhood, the mature trees & sitting on the deck observing the wildlife & listening to the many birds. They will miss their home. Take a look. You will not be disappointed. 2.5 car side entry garage completes the entry level. You can't miss the newer hardwood flooring throughout!
Upstairs to a spacious landing, bedroom w/closet in hallway & a full bath w/lots of storage completes the upper level.
Amazing, finished walk-out lower level with huge family room w/fireplace, doorwall to outside lower-level decking, spacious full bath, large bedroom w/huge walk-in closet & large unfinished area for storage.
Some of the updates (see list of all updates in documents): Newer hardwood floors, newer carpeting, newer appliances, newer ceiling fans, newer blinds, two new doorwalls plus eleven new windows (Anderson), new a/c, new roof (50-year transferrable warranty from Certanteed), new gutters & gutter guards, new furnace. Home has a security system that stays.
Sellers have loved the quiet neighborhood, the mature trees & sitting on the deck observing the wildlife & listening to the many birds. They will miss their home. Take a look. You will not be disappointed.
Location
State MI
County Oakland
Area Oakland County - 70
Direction N. off Twelve Mile onto Gulf Pointe Blvd. to Hickory Drive (Left) to French Pond (Left) to address on left 38247 French Pond.
Rooms
Other Rooms Other
Basement Walk Out, Full
Interior
Interior Features Ceiling Fans, Central Vacuum, Garage Door Opener, Humidifier, Security System, Wood Floor, Kitchen Island
Heating Forced Air, Hot Water
Cooling Central Air
Fireplaces Number 2
Fireplaces Type Family, Gas Log, Other
Fireplace true
Window Features Window Treatments
Appliance Dryer, Washer, Disposal, Cook Top, Dishwasher, Microwave, Refrigerator
Laundry Laundry Room, Main Level
Exterior
Exterior Feature Deck(s)
Parking Features Garage Faces Side, Garage Door Opener, Attached
Garage Spaces 2.5
View Y/N No
Garage Yes
Building
Lot Description Wooded, Golf Community
Story 2
Sewer Public Sewer
Water Public
Architectural Style Contemporary
Structure Type Brick
New Construction No
Schools
School District Farmington
Others
HOA Fee Include Snow Removal,Lawn/Yard Care
Tax ID 2307401045
Acceptable Financing Cash, Conventional
Listing Terms Cash, Conventional
Read Less
Want to know what your home might be worth? Contact us for a FREE valuation!

Our team is ready to help you sell your home for the highest possible price ASAP






