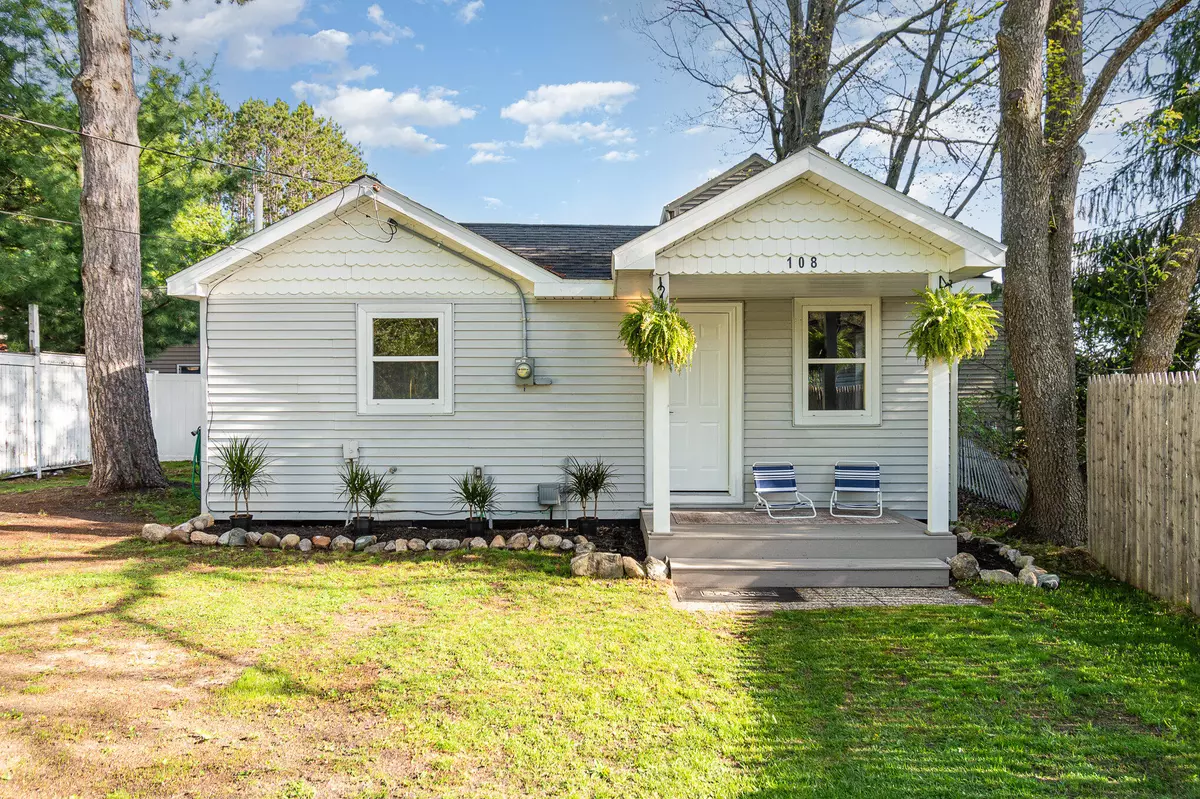$130,000
$134,900
3.6%For more information regarding the value of a property, please contact us for a free consultation.
108 Henderson Place Cadillac, MI 49601
1 Bed
1 Bath
392 SqFt
Key Details
Sold Price $130,000
Property Type Single Family Home
Sub Type Single Family Residence
Listing Status Sold
Purchase Type For Sale
Square Footage 392 sqft
Price per Sqft $331
Municipality Cherry Grove Twp
MLS Listing ID 24023210
Sold Date 07/22/24
Style Ranch
Bedrooms 1
Full Baths 1
Originating Board Michigan Regional Information Center (MichRIC)
Year Built 1940
Annual Tax Amount $970
Tax Year 2024
Lot Size 3,485 Sqft
Acres 0.08
Lot Dimensions 50x100
Property Description
Check out this adorable completely updated one bedroom, one bath cottage, with new appliances! It features a nice size yard that is beautifully landscaped. The cottage is located just 50 feet off the paved road, offering convenience and privacy. The best part is that it has amazing views of Lake Mitchell, and the shared access is within walking distance to the lake, allowing you to enjoy all the water activities. Home can be offered with all furnishings, and is turn key! The cottage also comes with a storage shed, providing extra space for your belongings or lawn equipment. With its charming design and convenient location, this cottage is perfect for those seeking a cozy lakeside retreat, year around home for 2, or an income property. Don't miss out on this one!
Location
State MI
County Wexford
Area Central Michigan - C
Direction M-115 W to to W 13th St, 2.5 miles to S Lake Dr, to Henderson Pl.
Rooms
Other Rooms Shed(s)
Basement Crawl Space
Interior
Heating Heat Pump, Wall Furnace, Other
Cooling Wall Unit(s)
Fireplaces Number 1
Fireplaces Type Gas Log, Living
Fireplace true
Window Features Insulated Windows
Appliance Oven, Range, Refrigerator
Laundry None
Exterior
Exterior Feature Porch(es)
Utilities Available Natural Gas Connected, Cable Connected
View Y/N No
Street Surface Unimproved
Garage No
Building
Lot Description Level, Cul-De-Sac
Story 1
Sewer Public Sewer
Water Private Water, Well
Architectural Style Ranch
Structure Type Vinyl Siding
New Construction No
Schools
School District Cadillac
Others
Tax ID 2110-BB55843
Acceptable Financing Cash, FHA, VA Loan, Rural Development, MSHDA, Conventional
Listing Terms Cash, FHA, VA Loan, Rural Development, MSHDA, Conventional
Read Less
Want to know what your home might be worth? Contact us for a FREE valuation!

Our team is ready to help you sell your home for the highest possible price ASAP






