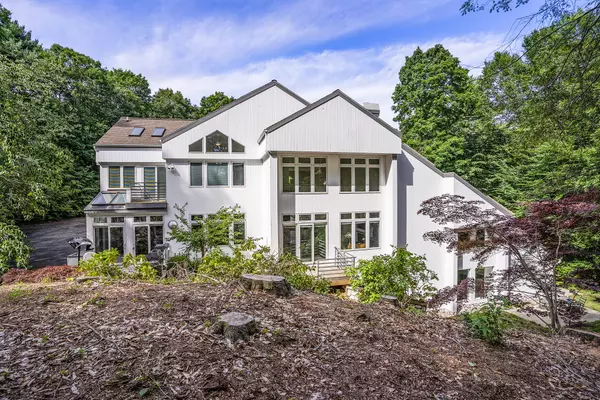$799,900
For more information regarding the value of a property, please contact us for a free consultation.
13295 Redbird Lane Grand Haven, MI 49417
4 Beds
7 Baths
5,035 SqFt
Key Details
Property Type Single Family Home
Sub Type Single Family Residence
Listing Status Sold
Purchase Type For Sale
Square Footage 5,035 sqft
Price per Sqft $143
Municipality Grand Haven Twp
MLS Listing ID 24023312
Sold Date 07/22/24
Style Contemporary
Bedrooms 4
Full Baths 5
Half Baths 2
Year Built 1998
Annual Tax Amount $11,917
Tax Year 2022
Lot Size 2.650 Acres
Acres 2.65
Lot Dimensions 145x231x368x217x30 Irr
Property Sub-Type Single Family Residence
Property Description
Motivated Seller, bring all offers! Welcome to your dream oasis! This custom-built estate sits gracefully on a vast 2.65-acre double site, offering unparalleled privacy and tranquility. A three-stall garage welcomes you as you arrive, providing ample space for your vehicles and more. Step into luxury as you explore over 6000 square feet of meticulously designed living space. With 4 or 5 bedrooms, this home offers abundant space for your needs. The thoughtful layout ensures comfort and convenience at every turn. An entertainer's delight, this home boasts an indoor pool and a hot tub, promising year-round relaxation and enjoyment adjacent to the in home gym space. Imagine hosting gatherings and creating lasting memories with loved ones in this impressive retreat. No detail has been overlooked, as the property has undergone significant updates. Large trees near the house have been carefully removed, providing enhanced protection for the wood on the house. The roof has been meticulously cleaned, eliminating all moss and debris, but will need replacement soon, this is reflected in the listing price.
The exterior has received a refreshing makeover with the entire house painted at the Sellers expense. Decking and exterior boards have been replaced.
Enjoy the rejuvenating experience of the hot tub, as the motor and computer have been recently replaced to provide optimal performance. The jet pump for the house has also been upgraded. With every inch of the property being pressure washed, the landscape presents a flawless canvas for your own personal touches. Additionally, some interior areas, including the pool deck and bathrooms, have bee painted. Don't miss the opportunity to call this exceptional property your forever home! No detail has been overlooked, as the property has undergone significant updates. Large trees near the house have been carefully removed, providing enhanced protection for the wood on the house. The roof has been meticulously cleaned, eliminating all moss and debris, but will need replacement soon, this is reflected in the listing price.
The exterior has received a refreshing makeover with the entire house painted at the Sellers expense. Decking and exterior boards have been replaced.
Enjoy the rejuvenating experience of the hot tub, as the motor and computer have been recently replaced to provide optimal performance. The jet pump for the house has also been upgraded. With every inch of the property being pressure washed, the landscape presents a flawless canvas for your own personal touches. Additionally, some interior areas, including the pool deck and bathrooms, have bee painted. Don't miss the opportunity to call this exceptional property your forever home!
Location
State MI
County Ottawa
Area North Ottawa County - N
Direction Lakeshore to Ferris, Ferris to Redbird.
Rooms
Basement Walk-Out Access
Interior
Interior Features Ceiling Fan(s), Garage Door Opener, Hot Tub Spa, Humidifier, Wet Bar, Whirlpool Tub, Kitchen Island, Eat-in Kitchen, Pantry
Heating Forced Air
Cooling Central Air
Flooring Ceramic Tile
Fireplaces Number 1
Fireplaces Type Living Room
Fireplace true
Window Features Storms,Skylight(s),Screens,Insulated Windows,Window Treatments
Appliance Built-In Electric Oven, Cooktop, Dishwasher, Disposal, Dryer, Microwave, Oven, Refrigerator, Washer
Laundry Laundry Room
Exterior
Exterior Feature Balcony
Parking Features Attached
Garage Spaces 3.0
Fence Fenced Back
Pool Indoor
Utilities Available Phone Available, Natural Gas Available, Electricity Available, Natural Gas Connected
View Y/N No
Roof Type Asphalt
Street Surface Paved
Porch Deck, Patio, Porch(es)
Garage Yes
Building
Lot Description Wooded, Rolling Hills, Cul-De-Sac
Story 3
Sewer Septic Tank
Water Public
Architectural Style Contemporary
Structure Type Wood Siding
New Construction No
Schools
School District Grand Haven
Others
Tax ID 70-07-09-182-014
Acceptable Financing Cash, Conventional
Listing Terms Cash, Conventional
Read Less
Want to know what your home might be worth? Contact us for a FREE valuation!

Our team is ready to help you sell your home for the highest possible price ASAP
Bought with Coldwell Banker Woodland Schmidt







