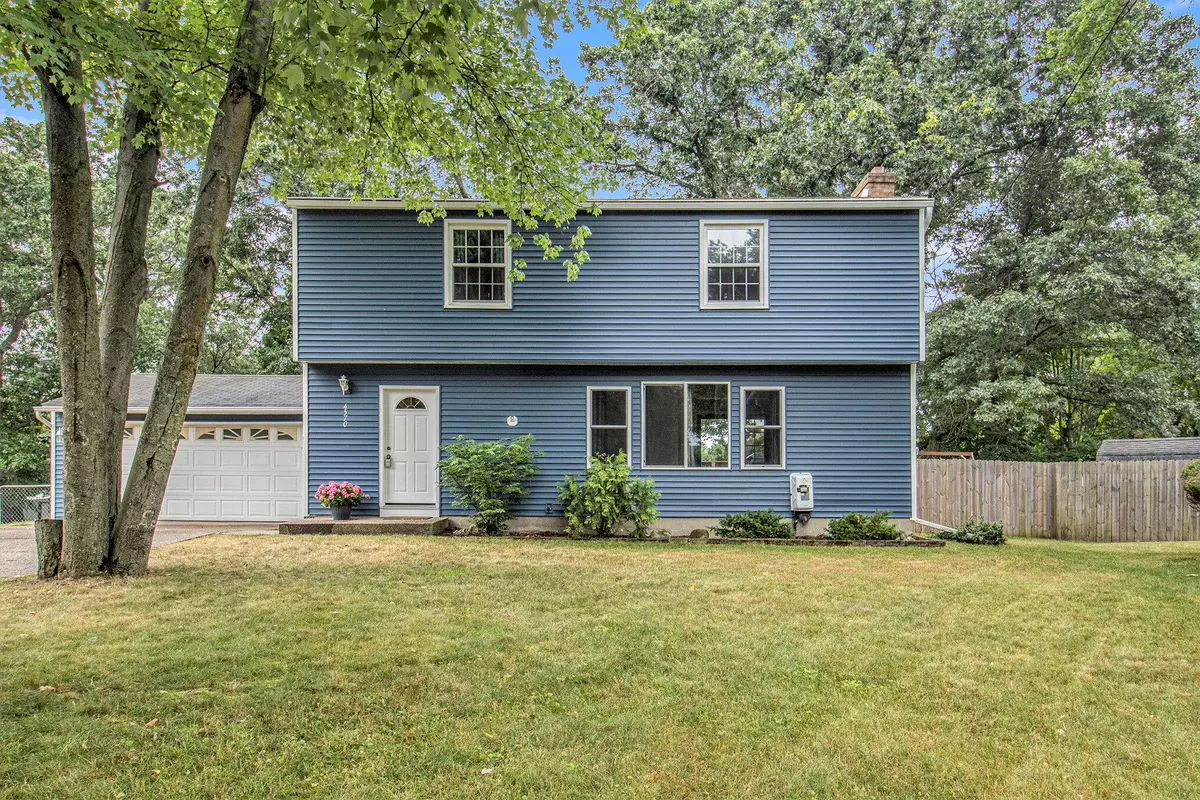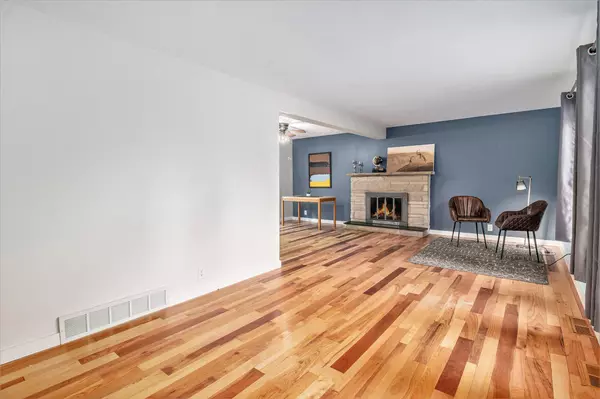$325,500
$325,000
0.2%For more information regarding the value of a property, please contact us for a free consultation.
4570 Westnedge NW Avenue Comstock Park, MI 49321
3 Beds
2 Baths
1,394 SqFt
Key Details
Sold Price $325,500
Property Type Single Family Home
Sub Type Single Family Residence
Listing Status Sold
Purchase Type For Sale
Square Footage 1,394 sqft
Price per Sqft $233
Municipality Alpine Twp
MLS Listing ID 24031683
Sold Date 07/22/24
Style Traditional
Bedrooms 3
Full Baths 1
Half Baths 1
Originating Board Michigan Regional Information Center (MichRIC)
Year Built 1961
Annual Tax Amount $4,578
Tax Year 2024
Lot Size 0.270 Acres
Acres 0.27
Lot Dimensions 76x135
Property Description
Prepare to fall head over heels for this delightful 2-story Comstock Park gem!
(more photos are a'coming)
From the moment you step inside, you'll be charmed by the inviting atmosphere. The main floor offers a hang-out worthy living room with larger windows to view the mature neighborhood trees and you'll enjoy cooking up weeknight meals in the kitchen with a recently redesigned appliance layout.
The dining area leads to a deck, overlooking a spacious, fenced-in backyard that's calling your name for some fun summer night get-togethers!
Need to freshen up? There's a handy ½ bath right on the main floor with new vanity, backsplash and fresh paint.
Head upstairs to find three spacious bedrooms and recently updated full bathroom with new vanity, backsplash and fresh paint as But wait, there's more! The mostly finished basement boasts a rec room, laundry room, and loads of storage space.
Outside (I know I mentioned it before) the large lot and fenced-in backyard are perfect for all your outdoor shenanigans. Need more space? The 2-stall attached garage has you covered. Plus, all appliances are included, making this home move-in ready.
Location? You're gonna love it! Nestled on a low-traffic cul-de-sac in Comstock Park, you're minutes away from all the action - Whitecaps Ballpark, Alpine Commercial Corridor, the delicious Amore Trattoria, and a quick hop onto the freeway takes you straight to Riverside Park for some weekend fun. But wait, there's more! The mostly finished basement boasts a rec room, laundry room, and loads of storage space.
Outside (I know I mentioned it before) the large lot and fenced-in backyard are perfect for all your outdoor shenanigans. Need more space? The 2-stall attached garage has you covered. Plus, all appliances are included, making this home move-in ready.
Location? You're gonna love it! Nestled on a low-traffic cul-de-sac in Comstock Park, you're minutes away from all the action - Whitecaps Ballpark, Alpine Commercial Corridor, the delicious Amore Trattoria, and a quick hop onto the freeway takes you straight to Riverside Park for some weekend fun.
Location
State MI
County Kent
Area Grand Rapids - G
Direction Alpine Ave NW to Westshire Dr, East on Westshire Dr to Westnedge, Right on Westnedge, home is at the end of the Cul-De-Sac
Rooms
Basement Full
Interior
Interior Features Eat-in Kitchen, Pantry
Heating Forced Air
Cooling Central Air
Fireplaces Number 1
Fireplaces Type Living
Fireplace true
Appliance Dryer, Washer, Dishwasher, Range, Refrigerator
Laundry In Basement
Exterior
Exterior Feature Fenced Back, Porch(es), Deck(s)
Parking Features Attached
Garage Spaces 2.0
Utilities Available Storm Sewer, Public Water, Public Sewer, Phone Connected, Natural Gas Connected, Cable Connected, High-Speed Internet
View Y/N No
Street Surface Paved
Garage Yes
Building
Lot Description Level
Story 2
Sewer Public Sewer
Water Public
Architectural Style Traditional
Structure Type Vinyl Siding
New Construction No
Schools
School District Comstock Park
Others
Tax ID 410925376004
Acceptable Financing Cash, FHA, VA Loan, MSHDA, Conventional
Listing Terms Cash, FHA, VA Loan, MSHDA, Conventional
Read Less
Want to know what your home might be worth? Contact us for a FREE valuation!

Our team is ready to help you sell your home for the highest possible price ASAP







