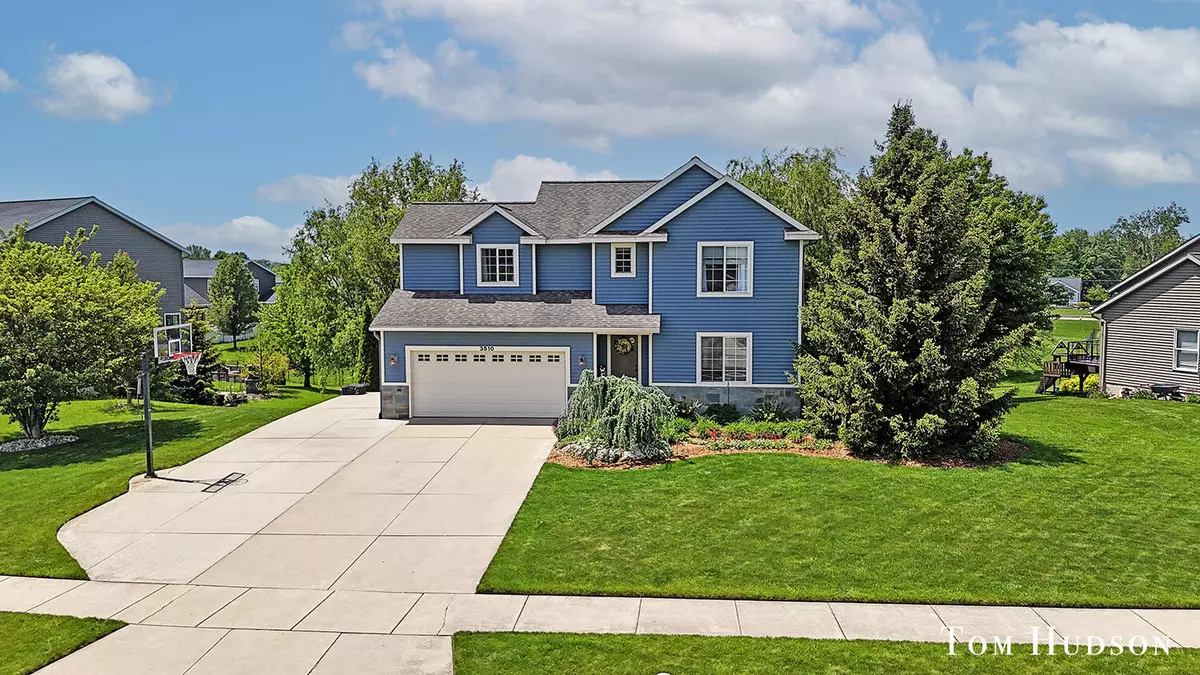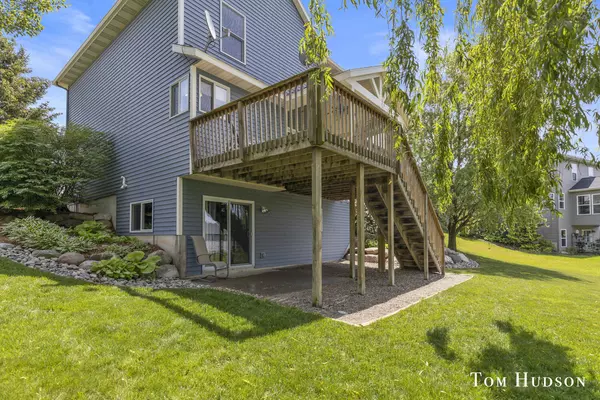$419,900
For more information regarding the value of a property, please contact us for a free consultation.
3510 Tearose Drive Hudsonville, MI 49426
4 Beds
3 Baths
1,805 SqFt
Key Details
Property Type Single Family Home
Sub Type Single Family Residence
Listing Status Sold
Purchase Type For Sale
Square Footage 1,805 sqft
Price per Sqft $232
Municipality Georgetown Twp
MLS Listing ID 24025919
Sold Date 07/19/24
Style Traditional
Bedrooms 4
Full Baths 2
Half Baths 1
Year Built 2005
Annual Tax Amount $2,971
Tax Year 2023
Lot Size 0.330 Acres
Acres 0.33
Lot Dimensions 129 x 131x69x156
Property Sub-Type Single Family Residence
Property Description
Beautiful one owner home. Highly sought after Hudsonville schools. 4 bedrooms, 2 1/2 baths. Open floor plan with an oversized kitchen with movable island and Walkout basement. Pride of ownership, Newer Appliances. Large rooms with plenty of storage available. Close to Elementary and Middle schools. Partially Covered deck for grilling year round. Underground sprinkling. A finished garage and a shed for more storage. A must see.
Location
State MI
County Ottawa
Area Grand Rapids - G
Direction Port Sheldon to 36th North to Tearose, East to Home.
Rooms
Basement Full, Walk-Out Access
Interior
Interior Features Garage Door Opener, Kitchen Island, Eat-in Kitchen
Heating Forced Air
Cooling Central Air
Flooring Wood
Fireplace false
Window Features Insulated Windows,Garden Window(s),Window Treatments
Appliance Dishwasher, Dryer, Microwave, Oven, Range, Refrigerator, Washer
Laundry Gas Dryer Hookup, Laundry Room, Upper Level
Exterior
Parking Features Attached
Garage Spaces 2.0
Utilities Available Phone Available, Natural Gas Available, Electricity Available, Cable Available, Natural Gas Connected, Cable Connected, Storm Sewer, Broadband, High-Speed Internet
View Y/N No
Roof Type Composition
Street Surface Paved
Porch Deck, Patio
Garage Yes
Building
Story 2
Sewer Public
Water Public
Architectural Style Traditional
Structure Type Stone,Vinyl Siding
New Construction No
Schools
School District Hudsonville
Others
Tax ID 70-14-17-452-005
Acceptable Financing Cash, FHA, VA Loan, Conventional
Listing Terms Cash, FHA, VA Loan, Conventional
Read Less
Want to know what your home might be worth? Contact us for a FREE valuation!

Our team is ready to help you sell your home for the highest possible price ASAP
Bought with Carini & Associates Realtors







